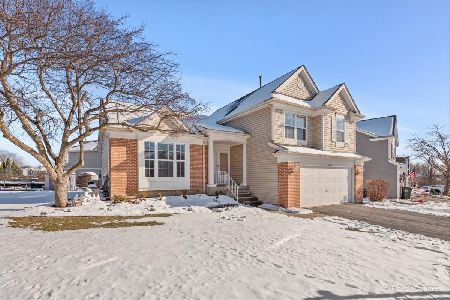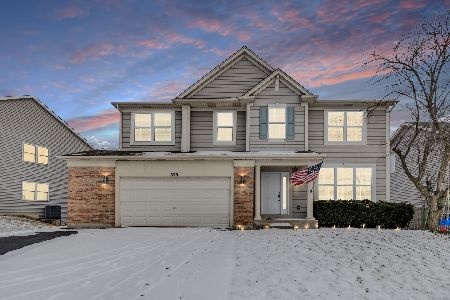855 Franklin Drive, South Elgin, Illinois 60177
$425,000
|
Sold
|
|
| Status: | Closed |
| Sqft: | 2,330 |
| Cost/Sqft: | $182 |
| Beds: | 4 |
| Baths: | 4 |
| Year Built: | 1997 |
| Property Taxes: | $10,525 |
| Days On Market: | 485 |
| Lot Size: | 0,21 |
Description
Welcome to your new HOME! With 2,330 square feet plus an additional 900 square feet of finished basement space (with a full bathroom), and another 180 square feet in the sunroom, your home features 4 bedrooms on the 2nd level, a 5th bedroom in the basement, and three full bathrooms plus a powder room. You'll be impressed with the main level that boasts a living room/dining room with a cathedral ceiling, the kitchen open to the family room both with hardwood floors, and a main level office!! Who doesn't need/want a dedicated home office in today's work-from-home environment? If entertaining is your thing be sure to check out the basement with a full bar, the two rec rooms, the bedroom, and a full bathroom; a dream basement for sure. Located just a few blocks away is Jim Hansen Park with a playground and numerous baseball fields, see the aerial photographs to be impressed! Come check out South Elgin, the Fox River and of course your new home, you'll absolutely LOVE living here.
Property Specifics
| Single Family | |
| — | |
| — | |
| 1997 | |
| — | |
| BLUEBIRD | |
| No | |
| 0.21 |
| Kane | |
| Wildmeadow | |
| — / Not Applicable | |
| — | |
| — | |
| — | |
| 12167214 | |
| 0634454007 |
Nearby Schools
| NAME: | DISTRICT: | DISTANCE: | |
|---|---|---|---|
|
Grade School
Clinton Elementary School |
46 | — | |
|
Middle School
Kenyon Woods Middle School |
46 | Not in DB | |
|
High School
South Elgin High School |
46 | Not in DB | |
Property History
| DATE: | EVENT: | PRICE: | SOURCE: |
|---|---|---|---|
| 8 Nov, 2024 | Sold | $425,000 | MRED MLS |
| 9 Oct, 2024 | Under contract | $425,000 | MRED MLS |
| 2 Oct, 2024 | Listed for sale | $425,000 | MRED MLS |
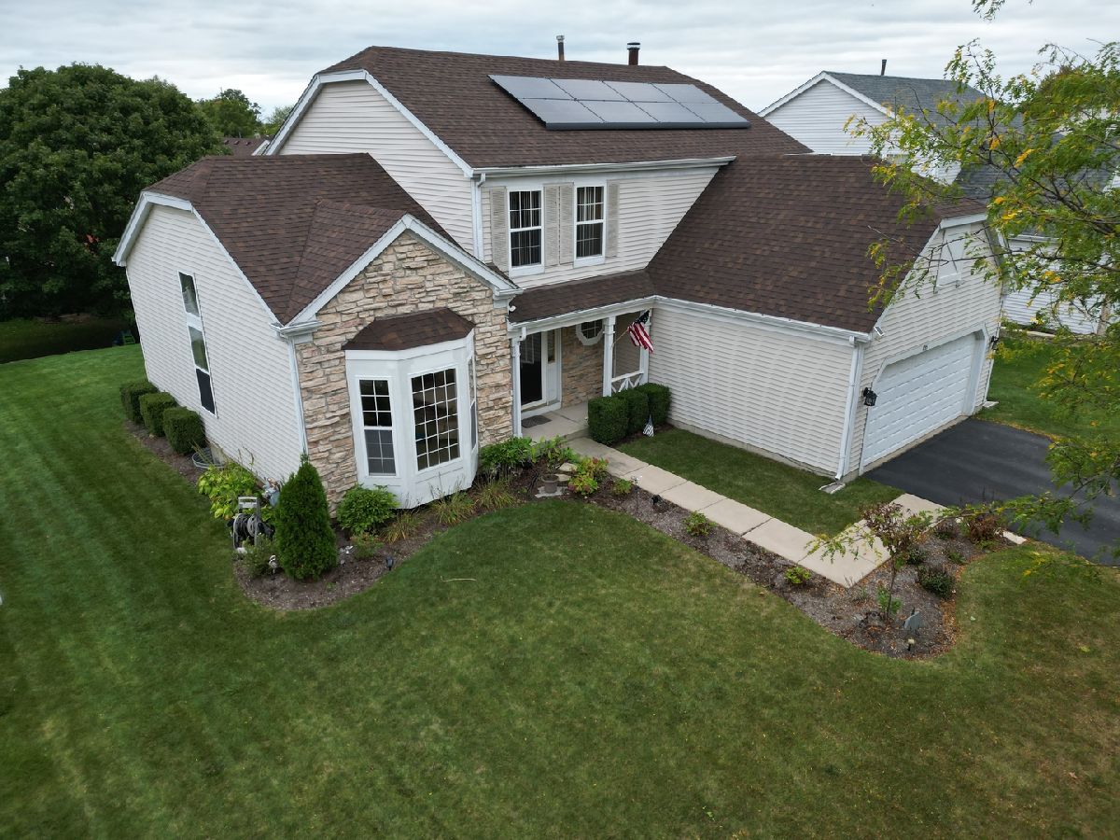























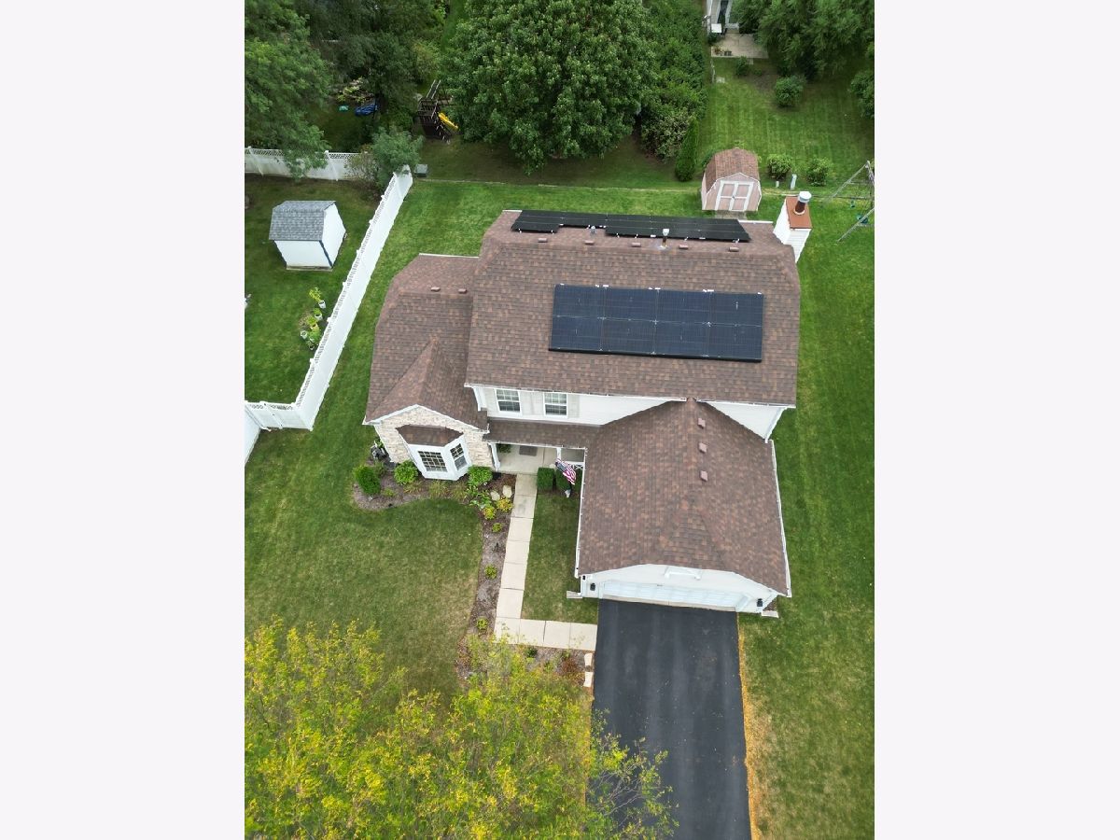

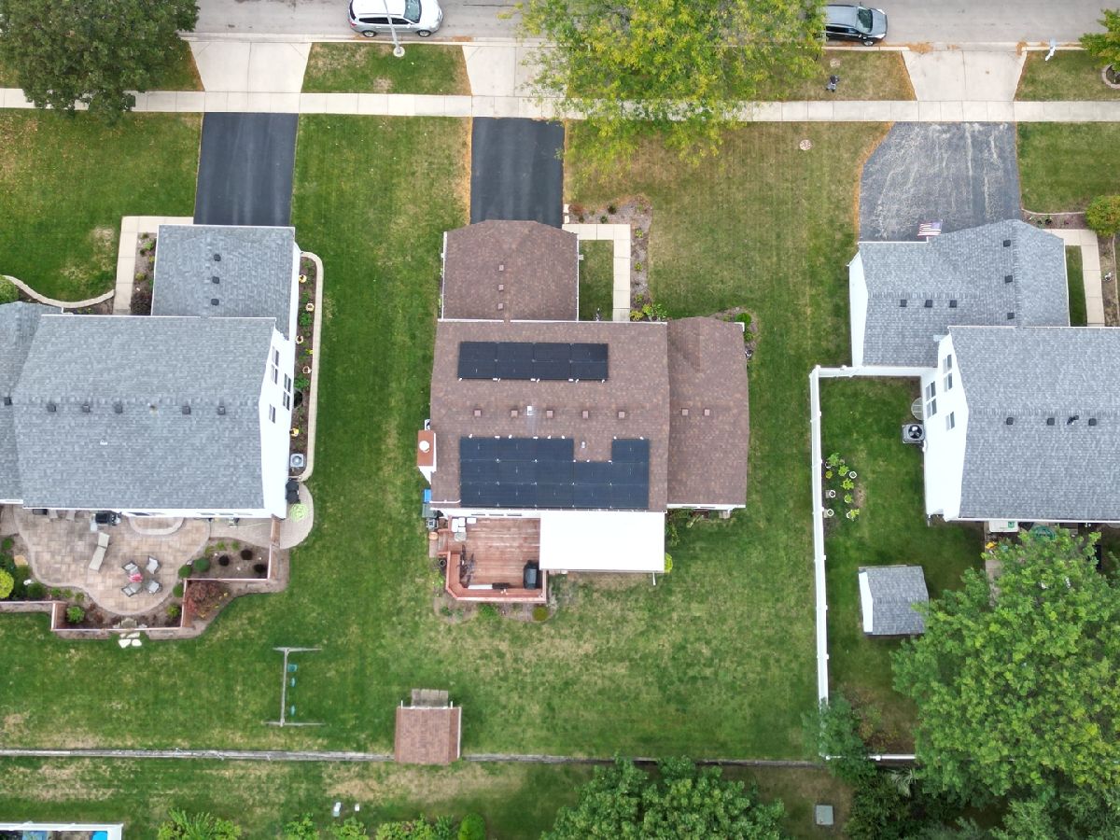
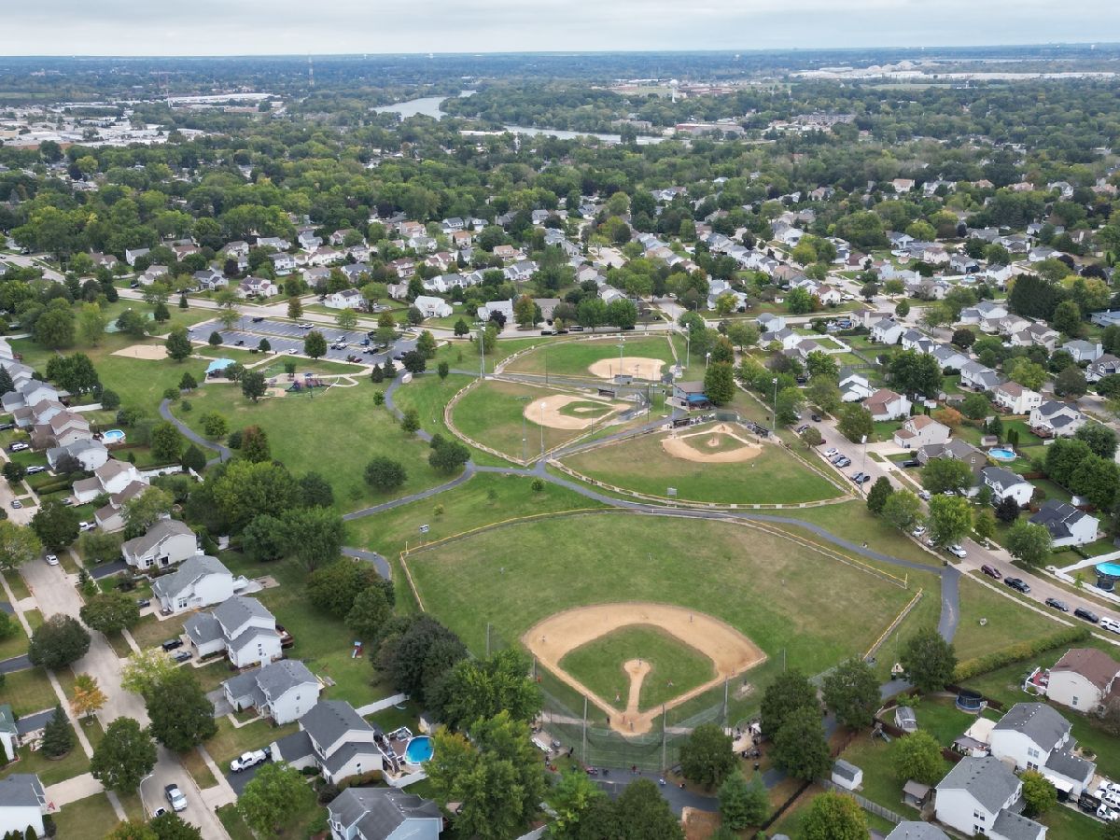



Room Specifics
Total Bedrooms: 5
Bedrooms Above Ground: 4
Bedrooms Below Ground: 1
Dimensions: —
Floor Type: —
Dimensions: —
Floor Type: —
Dimensions: —
Floor Type: —
Dimensions: —
Floor Type: —
Full Bathrooms: 4
Bathroom Amenities: Double Sink,Garden Tub
Bathroom in Basement: 1
Rooms: —
Basement Description: Finished
Other Specifics
| 2 | |
| — | |
| Asphalt | |
| — | |
| — | |
| 75 X 120 | |
| Unfinished | |
| — | |
| — | |
| — | |
| Not in DB | |
| — | |
| — | |
| — | |
| — |
Tax History
| Year | Property Taxes |
|---|---|
| 2024 | $10,525 |
Contact Agent
Nearby Similar Homes
Nearby Sold Comparables
Contact Agent
Listing Provided By
Coldwell Banker Realty


