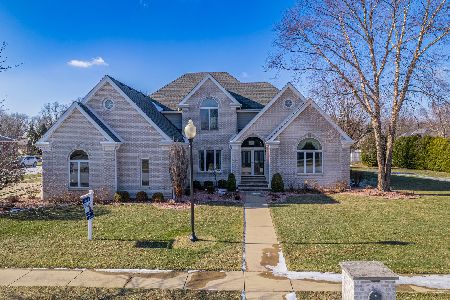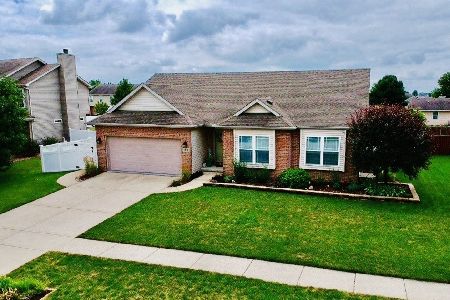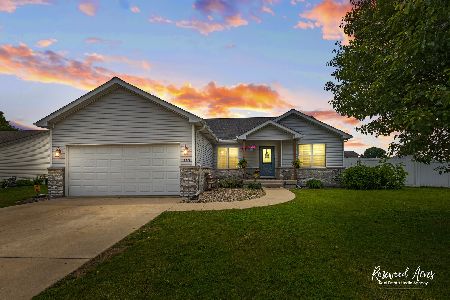855 Peony Lane, Bourbonnais, Illinois 60914
$262,000
|
Sold
|
|
| Status: | Closed |
| Sqft: | 1,803 |
| Cost/Sqft: | $145 |
| Beds: | 3 |
| Baths: | 3 |
| Year Built: | 2003 |
| Property Taxes: | $7,284 |
| Days On Market: | 2486 |
| Lot Size: | 0,31 |
Description
IMMACULATE 4 BR, 3 bath ranch in desirable Virginia Grove! This lovely home has an appealing layout, and is perfectly designed for comfortable family living & broad-spectrum entertaining. There is a spacious LR with cool fireplace, a cozy DR, and handsome kitchen w/custom cabinetry, SS appliances, and breakfast nook that opens to the patio. There are 3 large BRs on the main level - including a MBR with luxury bath - and a big bonus room above the garage. The AMAZING basement has 8' ceilings, enormous FR, office, workroom, AND in-law quarters with BR, full bath, laundry, and kitchenette. The finished garage is SPOTLESS, and has an epoxied floor. The outdoor space is a treat - with a welcoming porch & tidy lawn in front, and huge fenced yard w/AG pool & covered patio in back. A BEAUTIFUL property - come and see!
Property Specifics
| Single Family | |
| — | |
| Ranch | |
| 2003 | |
| Full | |
| — | |
| No | |
| 0.31 |
| Kankakee | |
| Virginia Grove | |
| 0 / Not Applicable | |
| None | |
| Public | |
| Public Sewer | |
| 10333931 | |
| 17091810203400 |
Nearby Schools
| NAME: | DISTRICT: | DISTANCE: | |
|---|---|---|---|
|
Grade School
Noel Levasseur Elementary School |
53 | — | |
|
Middle School
Liberty Intermediate School |
53 | Not in DB | |
|
High School
Bradley Boubonnais High School |
307 | Not in DB | |
Property History
| DATE: | EVENT: | PRICE: | SOURCE: |
|---|---|---|---|
| 3 Jul, 2014 | Sold | $245,000 | MRED MLS |
| 4 Jun, 2014 | Under contract | $254,900 | MRED MLS |
| — | Last price change | $259,900 | MRED MLS |
| 26 Aug, 2013 | Listed for sale | $259,900 | MRED MLS |
| 17 May, 2019 | Sold | $262,000 | MRED MLS |
| 13 Apr, 2019 | Under contract | $262,000 | MRED MLS |
| 5 Apr, 2019 | Listed for sale | $262,000 | MRED MLS |
Room Specifics
Total Bedrooms: 4
Bedrooms Above Ground: 3
Bedrooms Below Ground: 1
Dimensions: —
Floor Type: Carpet
Dimensions: —
Floor Type: Carpet
Dimensions: —
Floor Type: Carpet
Full Bathrooms: 3
Bathroom Amenities: Whirlpool,Separate Shower,Double Sink
Bathroom in Basement: 1
Rooms: Kitchen,Bonus Room,Office
Basement Description: Partially Finished
Other Specifics
| 2.5 | |
| Concrete Perimeter | |
| Concrete | |
| Patio, Porch, Above Ground Pool, Storms/Screens | |
| Fenced Yard | |
| 95X139.98 | |
| — | |
| Full | |
| Hardwood Floors, First Floor Bedroom, In-Law Arrangement, First Floor Laundry, First Floor Full Bath, Walk-In Closet(s) | |
| Range, Microwave, Dishwasher, Refrigerator, Stainless Steel Appliance(s) | |
| Not in DB | |
| Sidewalks, Street Lights, Street Paved | |
| — | |
| — | |
| Attached Fireplace Doors/Screen, Gas Log |
Tax History
| Year | Property Taxes |
|---|---|
| 2014 | $5,715 |
| 2019 | $7,284 |
Contact Agent
Nearby Similar Homes
Nearby Sold Comparables
Contact Agent
Listing Provided By
Coldwell Banker Residential











