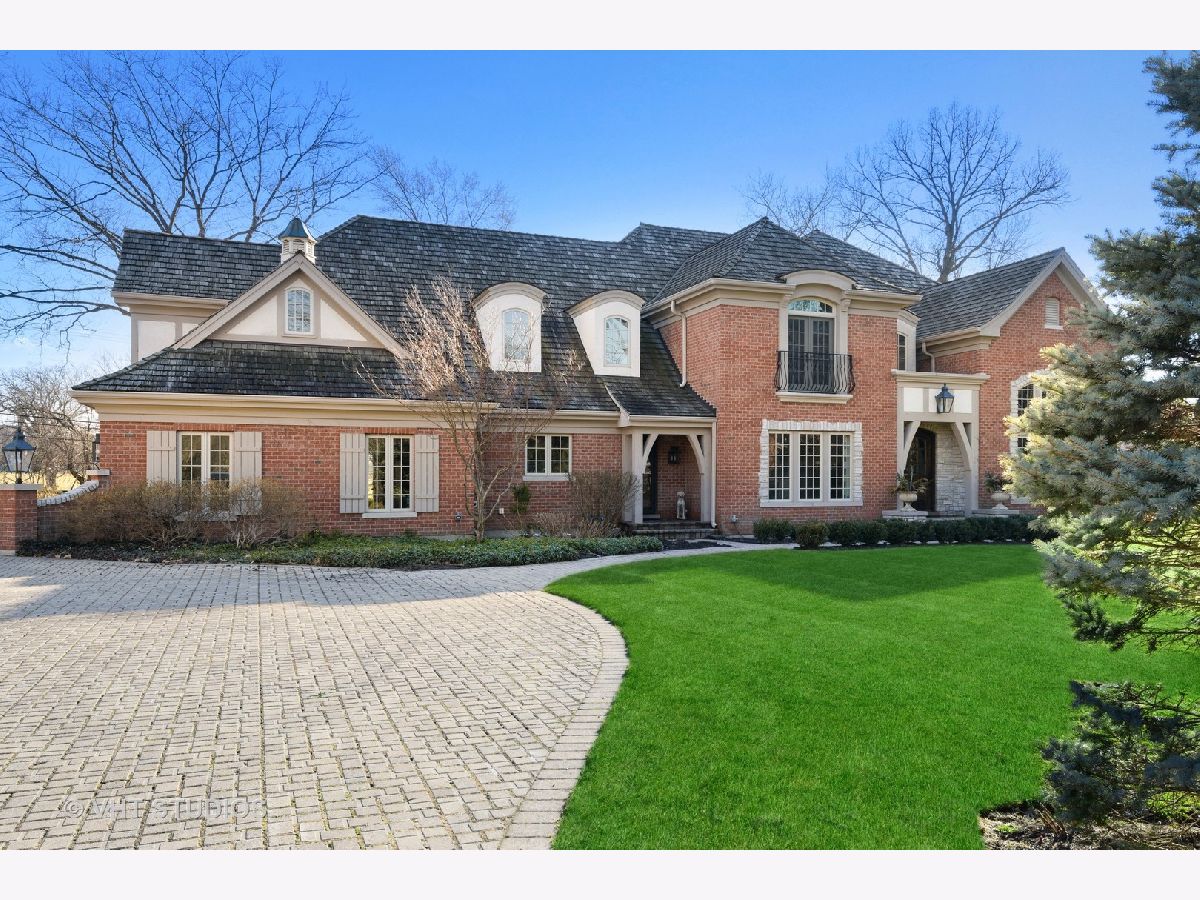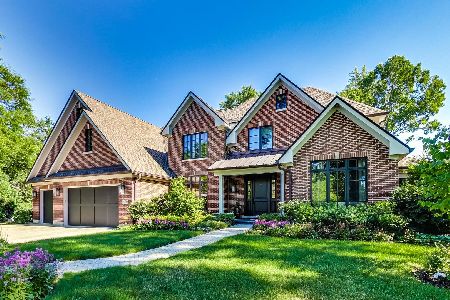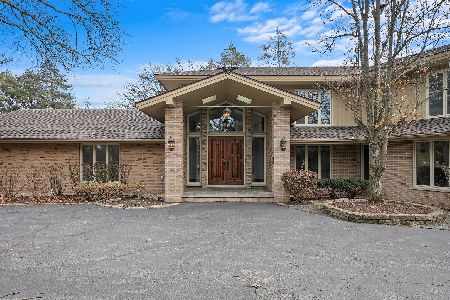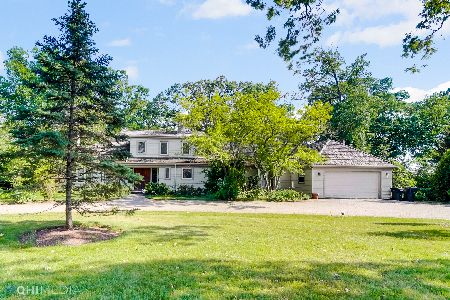855 Woodland Drive, Glenview, Illinois 60025
$2,050,000
|
Sold
|
|
| Status: | Closed |
| Sqft: | 6,179 |
| Cost/Sqft: | $356 |
| Beds: | 5 |
| Baths: | 6 |
| Year Built: | 2007 |
| Property Taxes: | $42,606 |
| Days On Market: | 1792 |
| Lot Size: | 0,63 |
Description
Stunning, modern French Manor home in highly desirable East Glenview location. This home boasts generously scaled rooms with 6 Bedrooms, 5.1 Baths on .63 acre lot overlooking the 6th hole of the Glen View Club Golf Course. The first floor features a beautiful foyer and spacious entry hall that welcomes you to this elegant home. A handsome library retreat includes fireplace, custom wood paneling, dramatic rustic wood beams, built-ins and floor to ceiling windows. The formal dining room with adjacent butler's serving station with sink and wine refrigerator and an adjacent walk-pantry is the perfect setting for entertaining. Fabulous gourmet kitchen boasts custom cabinetry, top of the line appliances, large island, planning desk and breakfast area overlooking the lovely bluestone terrace and landscaped yard. Spacious family/great room with soaring vaulted ceiling, custom beams, floor to ceiling windows and fireplace is the heart of the home with glorious vistas of the landscaped backyard and golf course. Antique wood doors open to a lovely and spacious sun room with floor to ceiling windows, door leading to the terrace and European terra cotta tile floor. There is a first floor bedroom suite with closet and full bathroom - convenient for guests. Wonderful oversized mudroom and laundry just off the kitchen. A first floor powder room completes the first floor. The second floor features a gracious and spacious master suite with fireplace, his and her walk-in closets and luxurious spa bath. There are three additional second floor bedrooms, one with en suite bath, two others share a jack-and-jill bath. There is an additional unfinished bonus room that could be finished for an additional bedroom, exercise room of office space. Wonderful lower level with lots of open space including exercise room, game rooms, media area with home theatre, sixth bedroom and full bath. There is an abundance of extra of storage. Beautiful landscaping, hardscaping and stunning golf course views! This home is situated on a quant, private lane with wonderful PRIVACY, yet is conveniently located to schools, public transportation, shopping and expressway. Convenient 3 car attached garage plus additional parking for multiple cars. IMPORTANT taxes were reassessed to 39,420 from 43,000. A true pristine, turn key gem in East Glenview!
Property Specifics
| Single Family | |
| — | |
| — | |
| 2007 | |
| Full | |
| — | |
| No | |
| 0.63 |
| Cook | |
| — | |
| — / Not Applicable | |
| None | |
| Public | |
| Public Sewer | |
| 11019715 | |
| 10081000600000 |
Nearby Schools
| NAME: | DISTRICT: | DISTANCE: | |
|---|---|---|---|
|
Grade School
Lyon Elementary School |
34 | — | |
|
Middle School
Springman Middle School |
34 | Not in DB | |
|
High School
Glenbrook South High School |
225 | Not in DB | |
|
Alternate Elementary School
Pleasant Ridge Elementary School |
— | Not in DB | |
Property History
| DATE: | EVENT: | PRICE: | SOURCE: |
|---|---|---|---|
| 30 Jul, 2021 | Sold | $2,050,000 | MRED MLS |
| 22 May, 2021 | Under contract | $2,199,000 | MRED MLS |
| — | Last price change | $2,325,000 | MRED MLS |
| 16 Mar, 2021 | Listed for sale | $2,325,000 | MRED MLS |

Room Specifics
Total Bedrooms: 6
Bedrooms Above Ground: 5
Bedrooms Below Ground: 1
Dimensions: —
Floor Type: Carpet
Dimensions: —
Floor Type: Carpet
Dimensions: —
Floor Type: Carpet
Dimensions: —
Floor Type: —
Dimensions: —
Floor Type: —
Full Bathrooms: 6
Bathroom Amenities: Separate Shower,Double Sink,Soaking Tub
Bathroom in Basement: 1
Rooms: Bedroom 5,Bedroom 6,Breakfast Room,Library,Play Room,Exercise Room,Heated Sun Room,Foyer,Recreation Room
Basement Description: Finished
Other Specifics
| 3 | |
| — | |
| Brick | |
| Patio | |
| — | |
| 27780 | |
| — | |
| Full | |
| Vaulted/Cathedral Ceilings, Skylight(s), Bar-Wet, Hardwood Floors, First Floor Bedroom, First Floor Laundry, First Floor Full Bath, Walk-In Closet(s), Ceiling - 10 Foot, Beamed Ceilings | |
| Double Oven, Range, Microwave, Dishwasher, Refrigerator, Washer, Dryer, Wine Refrigerator, Range Hood | |
| Not in DB | |
| — | |
| — | |
| — | |
| Gas Log, Gas Starter |
Tax History
| Year | Property Taxes |
|---|---|
| 2021 | $42,606 |
Contact Agent
Nearby Sold Comparables
Contact Agent
Listing Provided By
@properties







