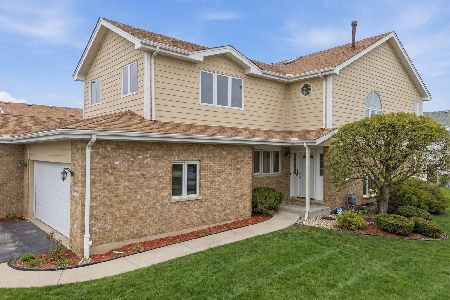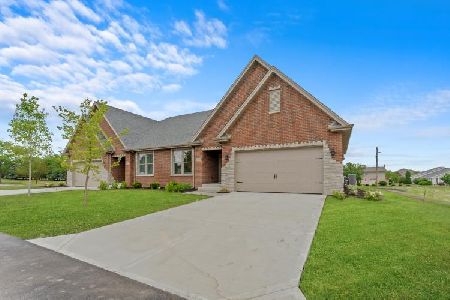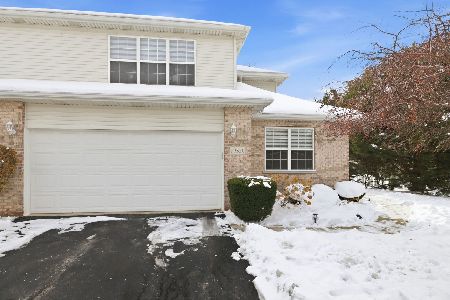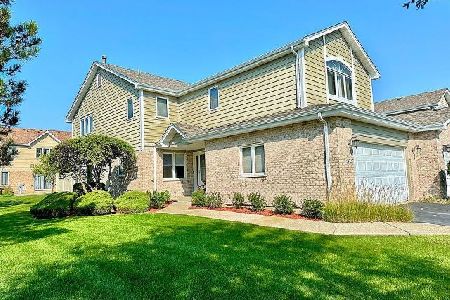8552 Tullamore Drive, Tinley Park, Illinois 60487
$285,000
|
Sold
|
|
| Status: | Closed |
| Sqft: | 2,104 |
| Cost/Sqft: | $128 |
| Beds: | 3 |
| Baths: | 3 |
| Year Built: | 2002 |
| Property Taxes: | $7,346 |
| Days On Market: | 1781 |
| Lot Size: | 0,00 |
Description
Beautiful 3 Bedroom, 2.5 Bath, End Unit Townhome with Finished Basement in Brookside Glen Subdivision of Tinley Park. Features include an Open Floorplan with a Large Eat-in Kitchen with Granite Countertops, Stainless Steel Appliances, Ample amount of Oak Cabinets and Recessed Lighting. The adjacent Dining Room is open to the Cozy Living Room with Brick Gas/Wood Burning Fireplace and plenty of Natural Sunlight. The Sliding Glass Door from the Living Room leads to the Large Cement Patio perfect for Summer Entertaining. The Upper Level features a Full Hallway Bath and 3 Generously Sized Bedrooms including the Huge Master Suite with Large Walk-in Closet and Full Private Bath with Jetted Tub, Separate Shower and Double Sinks. The Full Finished Basement has a Large Recreation Room with Recessed Lighting, White Trim, Paneled Doors, Storage Rooms and Laundry/Utility Room. Other features include Attached 2 Car Garage, New Roof and Newer Kitchen Appliances (2018). Great Location minutes from Shopping, Restaurants, Metra Parking, I-80 Access and Lincoln-Way East High School District.
Property Specifics
| Condos/Townhomes | |
| 2 | |
| — | |
| 2002 | |
| Full | |
| — | |
| No | |
| — |
| Will | |
| Brookside Glen | |
| 180 / Monthly | |
| Insurance,Exterior Maintenance,Lawn Care,Snow Removal | |
| Lake Michigan | |
| Public Sewer | |
| 11054568 | |
| 1909111021740000 |
Nearby Schools
| NAME: | DISTRICT: | DISTANCE: | |
|---|---|---|---|
|
Grade School
Dr Julian Rogus School |
161 | — | |
|
Middle School
Walker Intermediate School |
161 | Not in DB | |
|
High School
Lincoln-way East High School |
210 | Not in DB | |
Property History
| DATE: | EVENT: | PRICE: | SOURCE: |
|---|---|---|---|
| 13 Jun, 2013 | Sold | $210,000 | MRED MLS |
| 30 Apr, 2013 | Under contract | $213,875 | MRED MLS |
| — | Last price change | $224,900 | MRED MLS |
| 6 Apr, 2013 | Listed for sale | $224,900 | MRED MLS |
| 7 Jun, 2021 | Sold | $285,000 | MRED MLS |
| 18 Apr, 2021 | Under contract | $269,900 | MRED MLS |
| 15 Apr, 2021 | Listed for sale | $269,900 | MRED MLS |
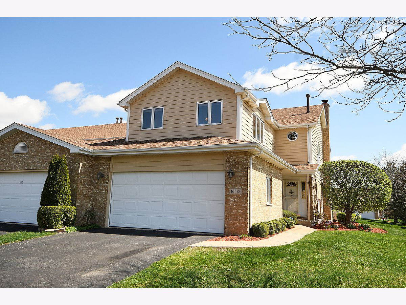
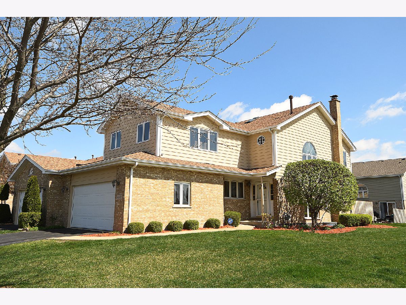
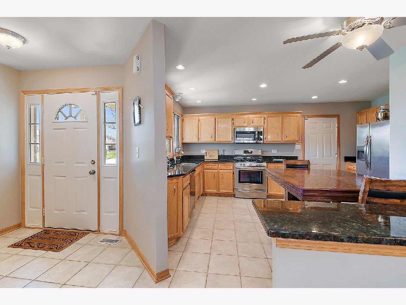
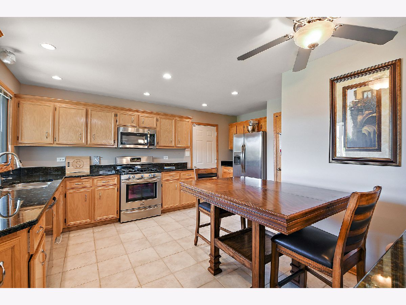
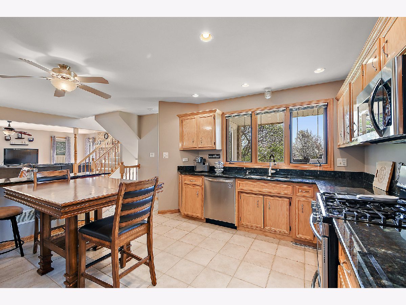
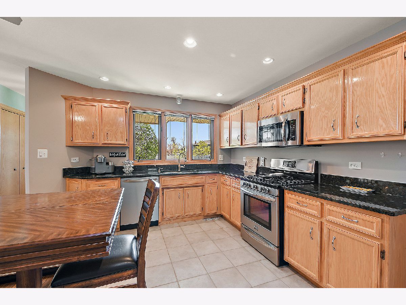
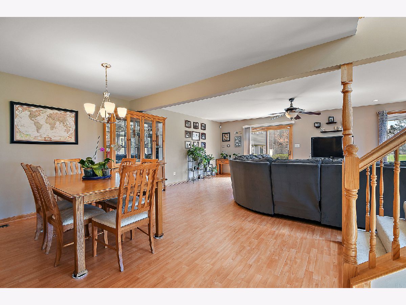
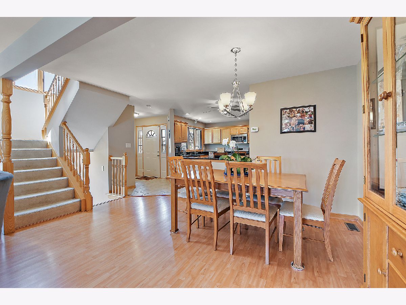
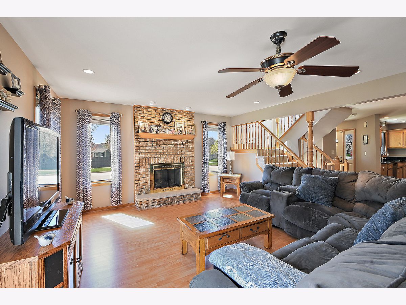
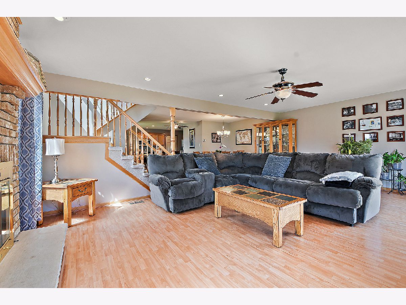
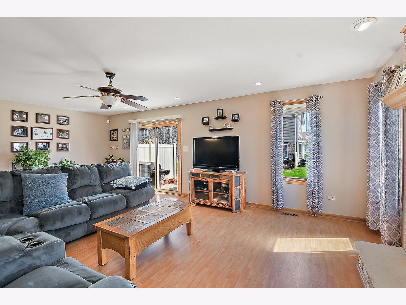
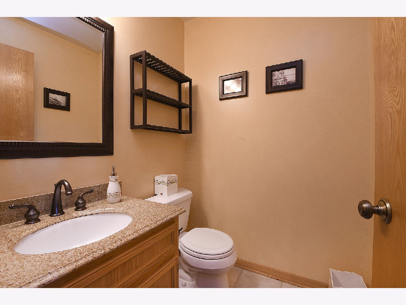
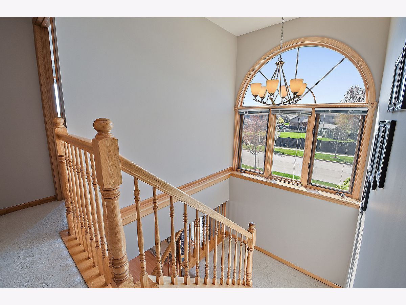
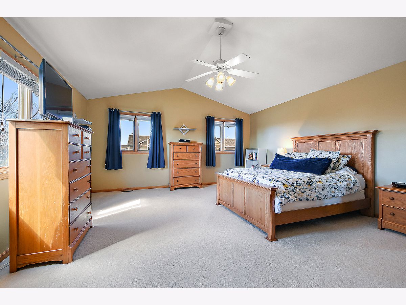
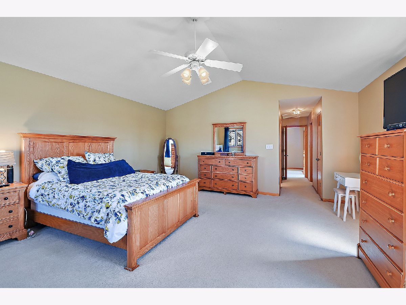
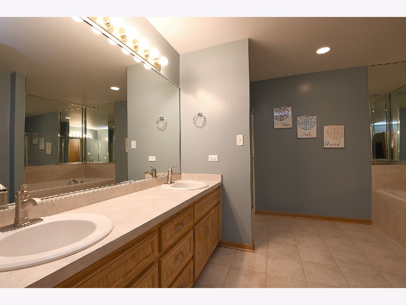
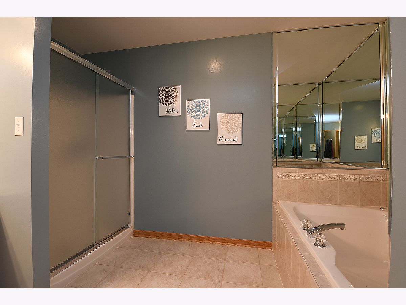
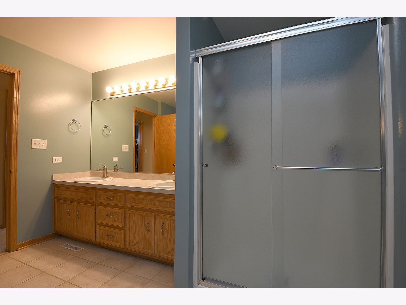
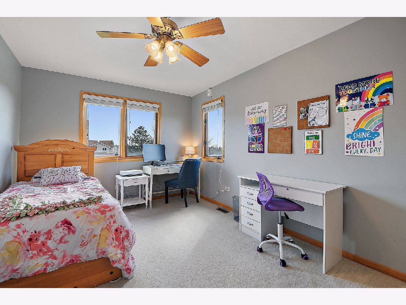
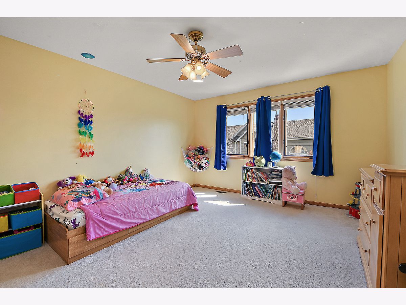
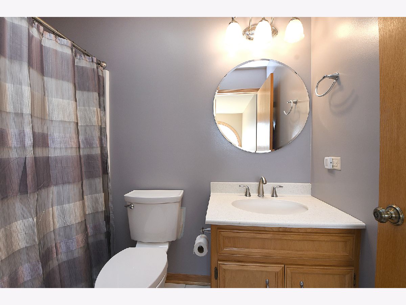
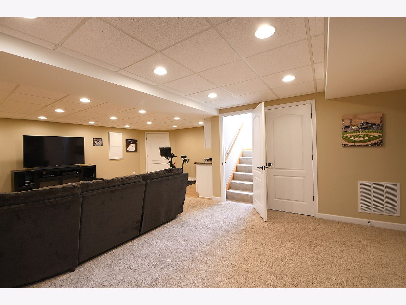
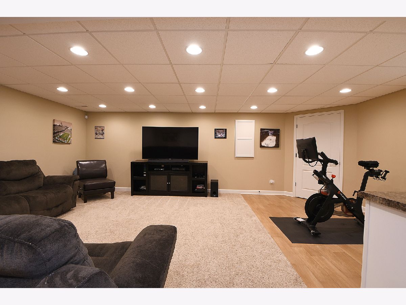
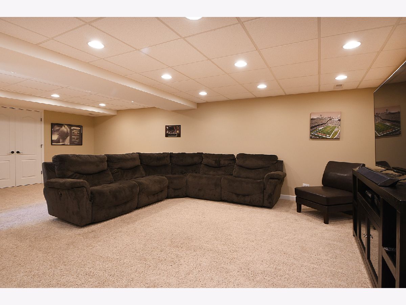
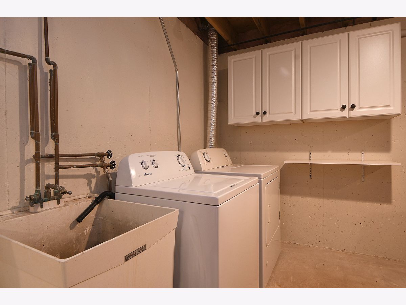
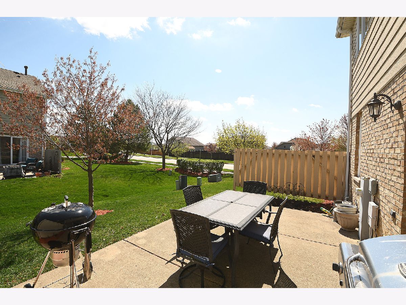
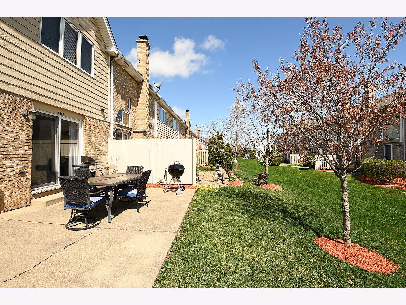
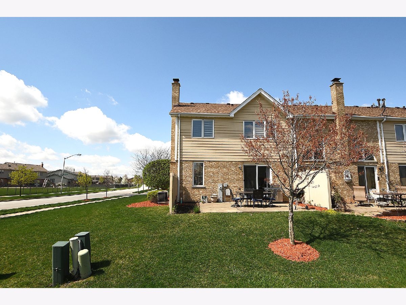
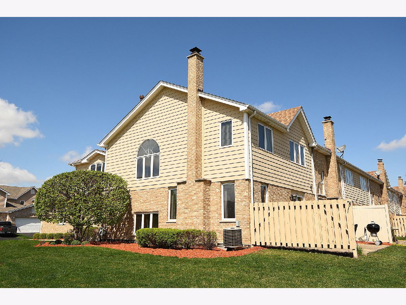
Room Specifics
Total Bedrooms: 3
Bedrooms Above Ground: 3
Bedrooms Below Ground: 0
Dimensions: —
Floor Type: Carpet
Dimensions: —
Floor Type: Carpet
Full Bathrooms: 3
Bathroom Amenities: Whirlpool,Separate Shower,Double Sink
Bathroom in Basement: 0
Rooms: Recreation Room,Foyer
Basement Description: Finished
Other Specifics
| 2 | |
| Concrete Perimeter | |
| Asphalt | |
| Patio, End Unit | |
| Corner Lot | |
| 28 X 79 | |
| — | |
| Full | |
| Vaulted/Cathedral Ceilings, Skylight(s), Laundry Hook-Up in Unit, Storage, Walk-In Closet(s), Granite Counters | |
| Range, Microwave, Dishwasher, Refrigerator, Washer, Dryer, Stainless Steel Appliance(s) | |
| Not in DB | |
| — | |
| — | |
| — | |
| Gas Starter |
Tax History
| Year | Property Taxes |
|---|---|
| 2013 | $6,177 |
| 2021 | $7,346 |
Contact Agent
Nearby Similar Homes
Nearby Sold Comparables
Contact Agent
Listing Provided By
Century 21 Pride Realty

