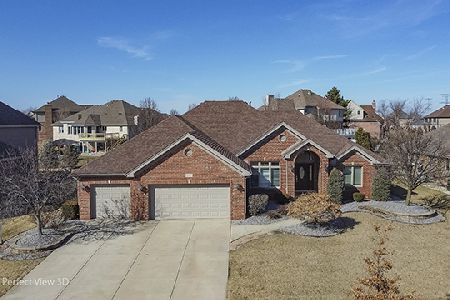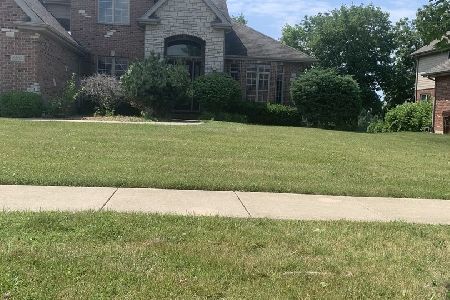8553 Hotchkiss Drive, Frankfort, Illinois 60423
$620,000
|
Sold
|
|
| Status: | Closed |
| Sqft: | 3,840 |
| Cost/Sqft: | $161 |
| Beds: | 4 |
| Baths: | 5 |
| Year Built: | 2014 |
| Property Taxes: | $18,537 |
| Days On Market: | 1584 |
| Lot Size: | 0,31 |
Description
Stunning Custom-Built Home with 4 Bedrooms Up, 2 Basement Bedrooms and 4.5 Bathrooms in Walnut Creek Subdivision of Frankfort. This Beautiful Home was built in 2014 and has over 5300 Sq/Ft of Finished Living Space, Plenty of Natural Light and Upgraded Finishes throughout. Features include Welcoming Foyer with Vaulted Ceiling, Oversized Formal Dining Room with Tray Ceiling and Wainscotting, 1st Floor Office with Cathedral Ceiling and a Large Family Room with Recessed Lighting, Gas Fireplace & Crown Molding. The Gorgeous Kitchen has Stainless Steel Appliances, Granite Countertops, Stone Backsplash, Recessed Lighting, Custom Inset Cabinets, Seated Island and Large Dinette Area. The main level also has Hardwood Floors throughout, Half Bath, Walk-in Pantry and Mudroom. The Upper Level has Convenient Laundry Room and 4 Large Bedrooms including the Master Suite with Tray Ceiling, Huge 9' x 12' Walk-in Closet, and Private Bath with Glass Enclosed Shower, Double Sinks, Separate Tub and Cathedral Ceiling. The 2nd Bedroom has a Private Bath and Large Walk-in Closet. The 3rd and 4th Bedrooms both have Walk-in Closets and share a Jack & Jill Bathroom. The Full Finished Basement has a Huge Entertainment Room with Gas Fireplace, Shiplap and Stone Walls, Premium Vinyl Plank Flooring and Walk-up Wet Bar. The Basement also has a Full Bath, Large Storage Room and 2 additional Bedrooms currently being used as an Office and Workout Room. The Fully Fenced Backyard is Professionally Landscaped for Privacy and has a 22' x 55' Paver Patio with Pergola, Hot Tub and Seating Areas. Additional Features include Extra Deep (25') 3 Car Garage with Gas Pipe Hookup, Sprinkler System, 2 AC's and Furnaces, and Soft Close Cabinets & Drawers Throughout. Located in Lincoln-Way East HS District and minutes to Shopping, Metra Parking and I-80 Access.
Property Specifics
| Single Family | |
| — | |
| — | |
| 2014 | |
| Full | |
| — | |
| No | |
| 0.31 |
| Will | |
| — | |
| 0 / Not Applicable | |
| None | |
| Public | |
| Public Sewer | |
| 11223586 | |
| 1909143030170000 |
Nearby Schools
| NAME: | DISTRICT: | DISTANCE: | |
|---|---|---|---|
|
Grade School
Dr Julian Rogus School |
161 | — | |
|
Middle School
Walker Intermediate School |
161 | Not in DB | |
|
High School
Lincoln-way East High School |
210 | Not in DB | |
Property History
| DATE: | EVENT: | PRICE: | SOURCE: |
|---|---|---|---|
| 9 Nov, 2021 | Sold | $620,000 | MRED MLS |
| 23 Sep, 2021 | Under contract | $619,900 | MRED MLS |
| 19 Sep, 2021 | Listed for sale | $619,900 | MRED MLS |
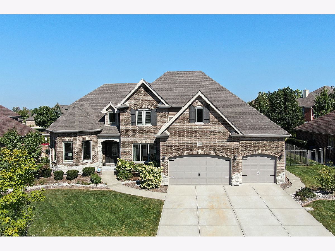
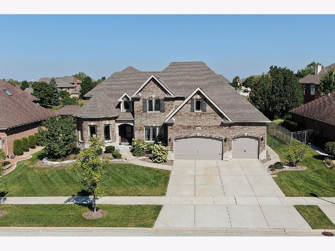
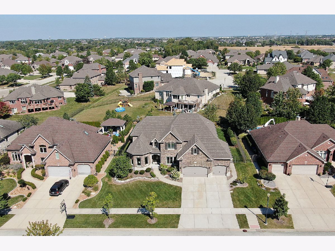
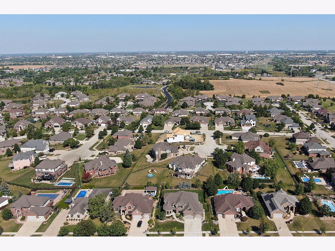
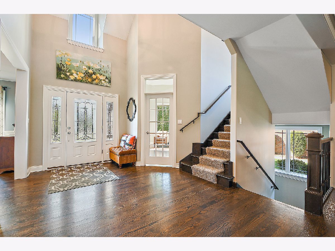
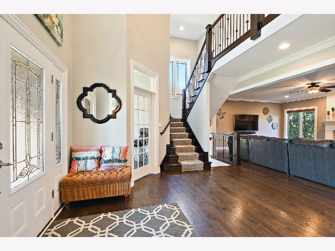
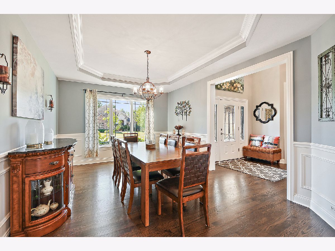
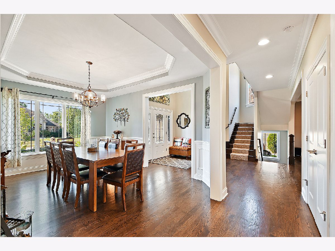
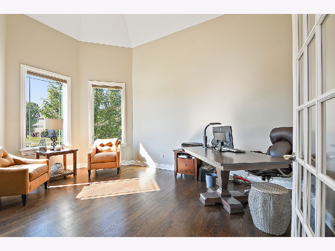
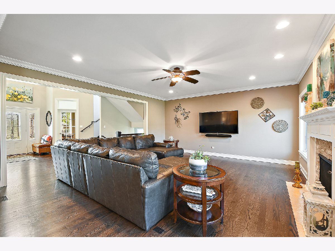
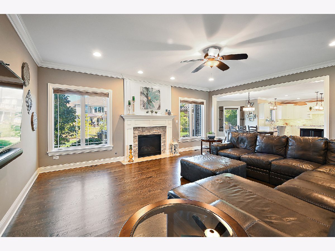
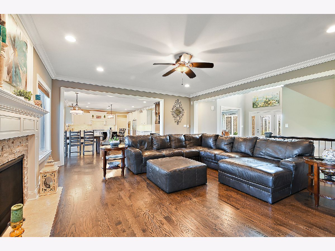
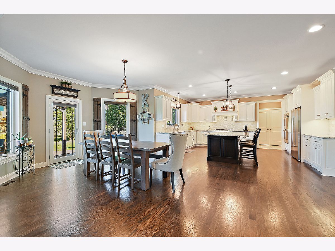
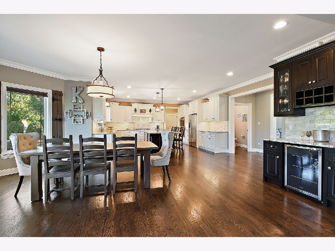
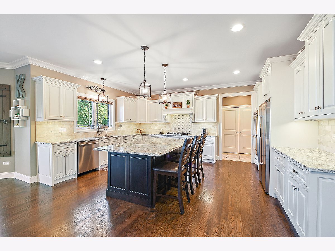
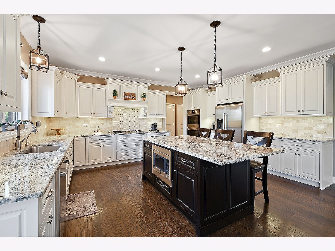
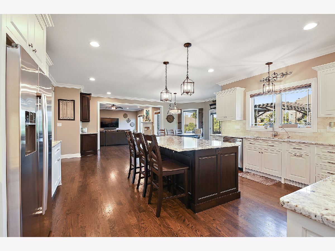
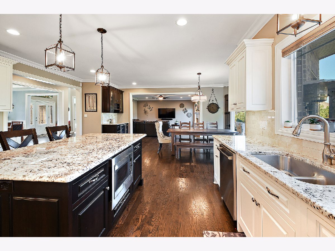
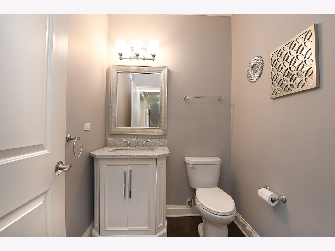
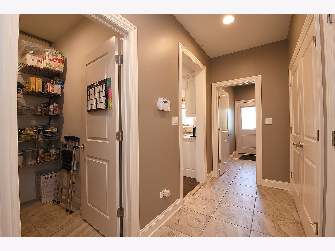
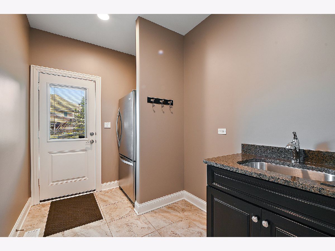
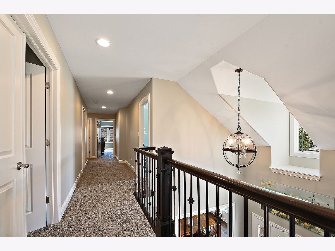
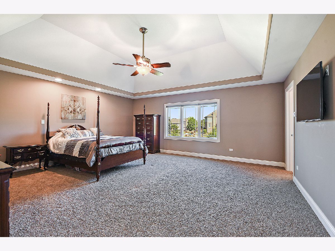
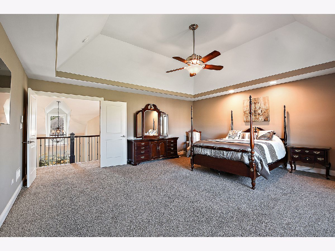
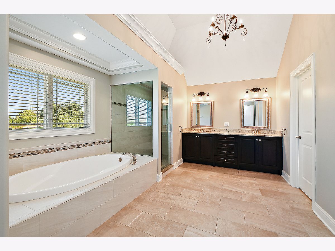
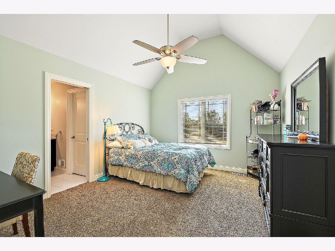
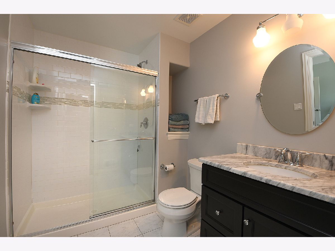
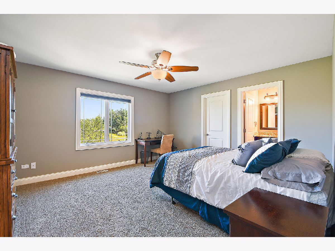
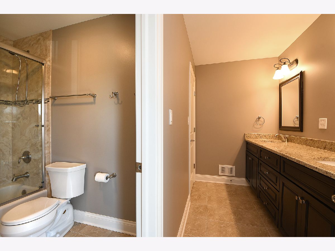
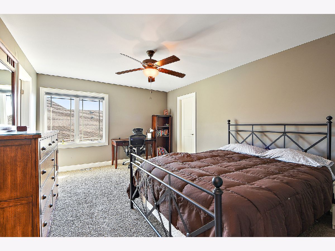
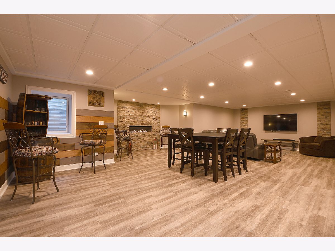
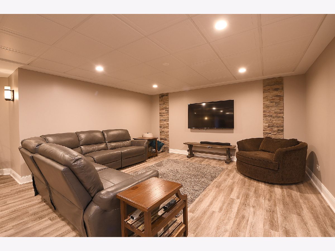
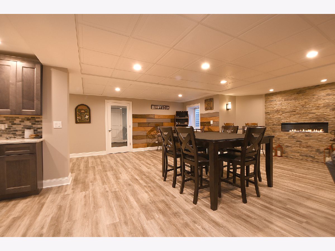
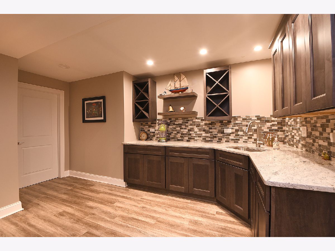
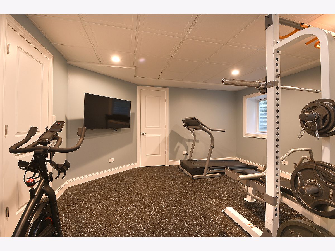
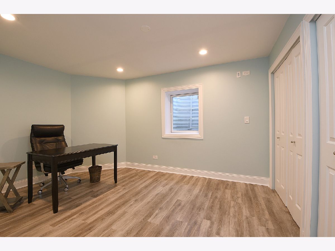
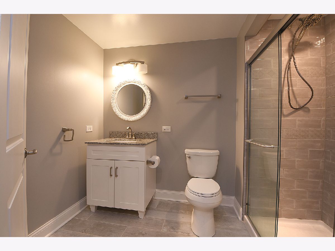
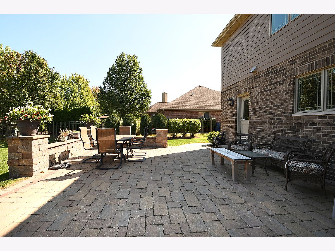
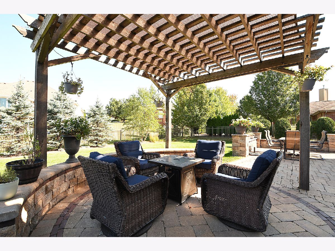
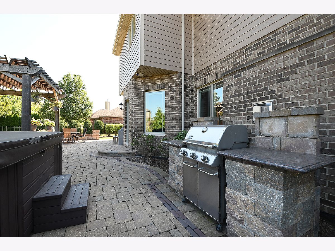
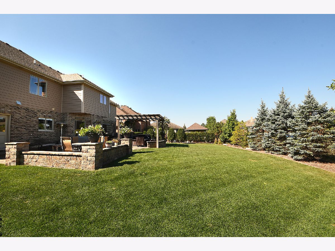
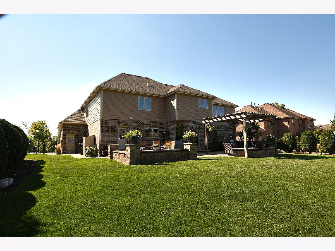
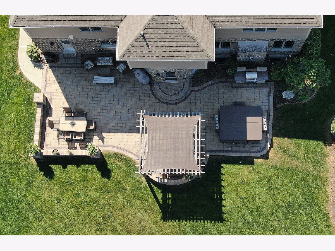
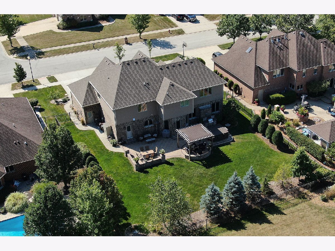
Room Specifics
Total Bedrooms: 6
Bedrooms Above Ground: 4
Bedrooms Below Ground: 2
Dimensions: —
Floor Type: Carpet
Dimensions: —
Floor Type: Carpet
Dimensions: —
Floor Type: Carpet
Dimensions: —
Floor Type: —
Dimensions: —
Floor Type: —
Full Bathrooms: 5
Bathroom Amenities: Separate Shower,Double Sink
Bathroom in Basement: 1
Rooms: Bedroom 5,Bedroom 6,Eating Area,Office,Recreation Room,Mud Room,Pantry
Basement Description: Finished
Other Specifics
| 3 | |
| Concrete Perimeter | |
| Concrete | |
| Hot Tub, Brick Paver Patio | |
| Fenced Yard,Sidewalks,Streetlights | |
| 89 X 147 | |
| Unfinished | |
| Full | |
| Vaulted/Cathedral Ceilings, Bar-Wet, Hardwood Floors, Second Floor Laundry, Walk-In Closet(s), Ceilings - 9 Foot, Granite Counters | |
| Double Oven, Microwave, Dishwasher, Refrigerator, Washer, Dryer, Stainless Steel Appliance(s), Cooktop, Water Softener | |
| Not in DB | |
| Curbs, Sidewalks, Street Lights, Street Paved | |
| — | |
| — | |
| Gas Log |
Tax History
| Year | Property Taxes |
|---|---|
| 2021 | $18,537 |
Contact Agent
Nearby Similar Homes
Nearby Sold Comparables
Contact Agent
Listing Provided By
Century 21 Pride Realty


