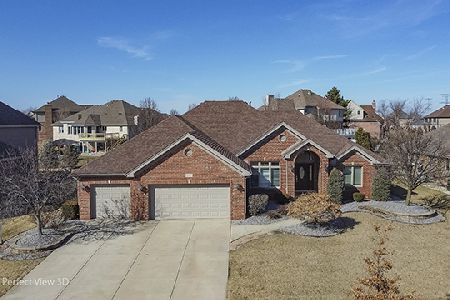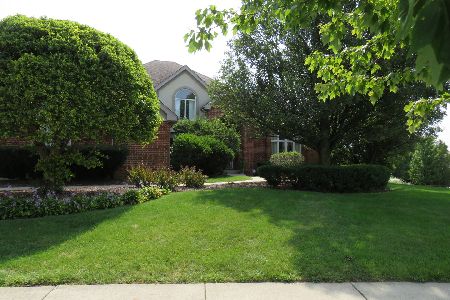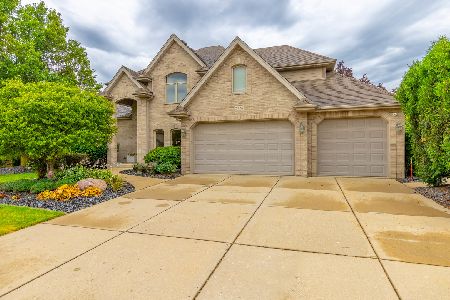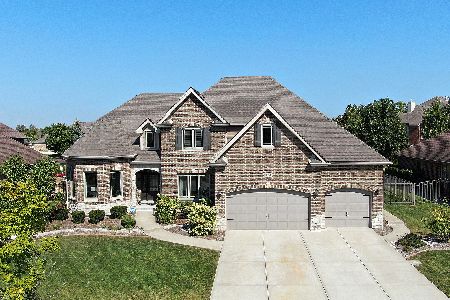8521 Hotchkiss Drive, Frankfort, Illinois 60423
$310,000
|
Sold
|
|
| Status: | Closed |
| Sqft: | 2,328 |
| Cost/Sqft: | $135 |
| Beds: | 3 |
| Baths: | 3 |
| Year Built: | 2004 |
| Property Taxes: | $13,084 |
| Days On Market: | 2465 |
| Lot Size: | 0,32 |
Description
Custom built ranch in Walnut Creek. This immense all Brick beauty in fantastic condition with In-Law arrangement has all the space and amenities your looking for. Total of five bedrooms. Hardwood flooring. Six panel Oak doors. Oak trim. Granite counters. 11 foot ceilings. Vaulting & tray ceilings. Massive living room with fireplace. Formal dining area. Private fenced in yard with patio. Main level laundry. Master suite with walk in closet, double sinks, Jacuzzi tub and separate shower. Updated mechanicals. Professional landscaping and much more. 13 Month Home Warranty may be provided with an acceptable offer.
Property Specifics
| Single Family | |
| — | |
| Ranch | |
| 2004 | |
| Full | |
| — | |
| No | |
| 0.32 |
| Will | |
| — | |
| 0 / Not Applicable | |
| None | |
| Public | |
| Public Sewer | |
| 10353998 | |
| 1909143030190000 |
Property History
| DATE: | EVENT: | PRICE: | SOURCE: |
|---|---|---|---|
| 5 Aug, 2019 | Sold | $310,000 | MRED MLS |
| 1 Jul, 2019 | Under contract | $314,999 | MRED MLS |
| — | Last price change | $315,000 | MRED MLS |
| 22 Apr, 2019 | Listed for sale | $369,900 | MRED MLS |
Room Specifics
Total Bedrooms: 5
Bedrooms Above Ground: 3
Bedrooms Below Ground: 2
Dimensions: —
Floor Type: Carpet
Dimensions: —
Floor Type: Carpet
Dimensions: —
Floor Type: Carpet
Dimensions: —
Floor Type: —
Full Bathrooms: 3
Bathroom Amenities: Whirlpool,Separate Shower,Double Sink
Bathroom in Basement: 1
Rooms: Bedroom 5,Kitchen,Foyer,Utility Room-Lower Level,Storage,Walk In Closet
Basement Description: Finished,Egress Window
Other Specifics
| 2.5 | |
| Concrete Perimeter | |
| Concrete | |
| Patio, Porch, Storms/Screens | |
| Fenced Yard,Landscaped | |
| 87X152X98X149 | |
| Full,Unfinished | |
| Full | |
| Vaulted/Cathedral Ceilings, Hardwood Floors, First Floor Bedroom, In-Law Arrangement, First Floor Laundry, First Floor Full Bath | |
| Range, Dishwasher, Refrigerator, Washer, Dryer, Disposal, Stainless Steel Appliance(s), Range Hood, Water Purifier, Other | |
| Not in DB | |
| Sidewalks, Street Lights, Street Paved | |
| — | |
| — | |
| Wood Burning, Gas Starter, Includes Accessories |
Tax History
| Year | Property Taxes |
|---|---|
| 2019 | $13,084 |
Contact Agent
Nearby Similar Homes
Nearby Sold Comparables
Contact Agent
Listing Provided By
Raimbault Group, LTD.







