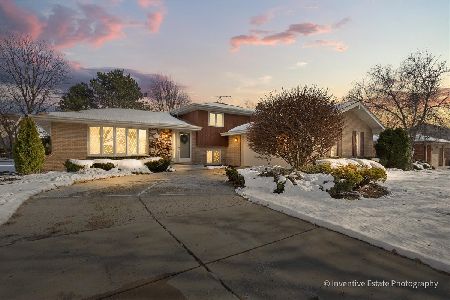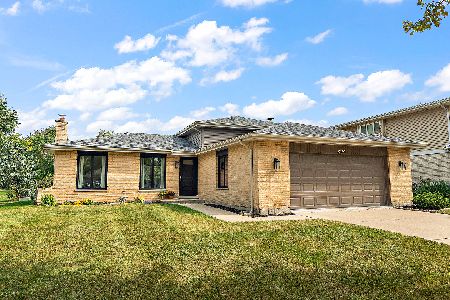8558 Harvest Lane, Darien, Illinois 60561
$515,000
|
Sold
|
|
| Status: | Closed |
| Sqft: | 1,872 |
| Cost/Sqft: | $275 |
| Beds: | 3 |
| Baths: | 2 |
| Year Built: | 1975 |
| Property Taxes: | $7,910 |
| Days On Market: | 581 |
| Lot Size: | 0,20 |
Description
Rarely available immaculate ALL BRICK ranch in one of Darien's most conveniently located and sought after neighborhoods - Farmingdale Village! This beautiful Gallagher & Henry built ranch boasts hardwood flooring, huge living, dining, family room and eat-in kitchen! Kitchen features all maple cabinetry, granite tops, stainless appliances, and opens into huge family room. Family room with floor to ceiling brick wood burning fireplace is the perfect place to cozy up. 3 bedrooms on the first level & master suite with en suite full bathroom. Extra clean unfinished basement is great for storage, or finish for additional living space. This home's all brick exterior is sure to catch your eye with concrete driveway, and professionally landscaped fully fenced backyard. Water heater ('17), furnace ('10), AC ('03). Farmingdale Village is a beautiful neighborhood with pride of ownership on every street. This location is absolutely incredible - 1.4 miles to Costco, IKEA, Bolingbrook Promenade and I-355 on ramp! Walk to Beller Park playground and South Grove Park pond in the neighborhood! Hurry - this neighborhood sells FAST!
Property Specifics
| Single Family | |
| — | |
| — | |
| 1975 | |
| — | |
| — | |
| No | |
| 0.2 |
| — | |
| Farmingdale Village | |
| 0 / Not Applicable | |
| — | |
| — | |
| — | |
| 12090762 | |
| 0931407014 |
Nearby Schools
| NAME: | DISTRICT: | DISTANCE: | |
|---|---|---|---|
|
Grade School
Elizabeth Ide Elementary School |
66 | — | |
|
Middle School
Lakeview Junior High School |
66 | Not in DB | |
|
High School
South High School |
99 | Not in DB | |
Property History
| DATE: | EVENT: | PRICE: | SOURCE: |
|---|---|---|---|
| 25 Jul, 2024 | Sold | $515,000 | MRED MLS |
| 27 Jun, 2024 | Under contract | $515,000 | MRED MLS |
| 22 Jun, 2024 | Listed for sale | $515,000 | MRED MLS |
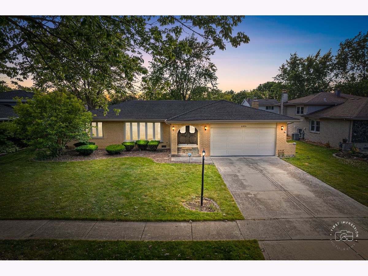
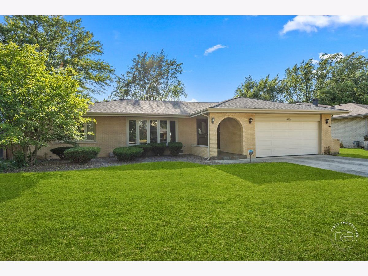
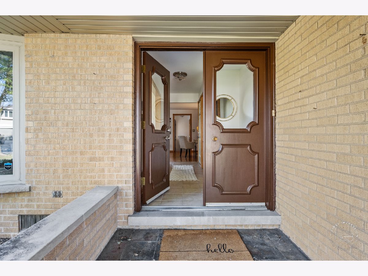
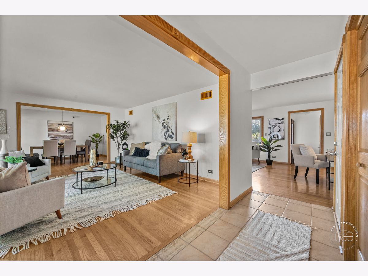
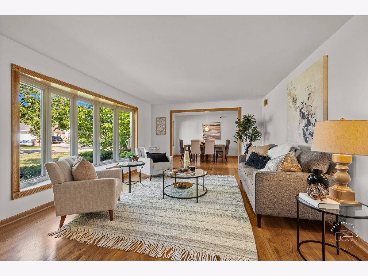
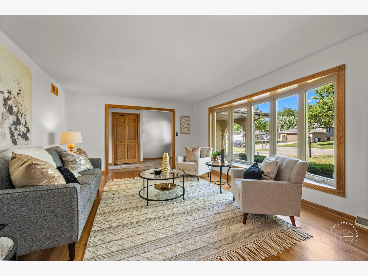
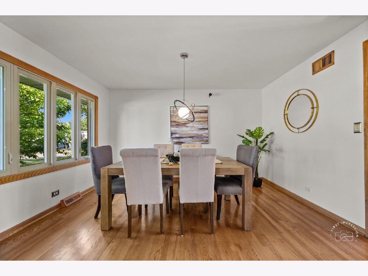
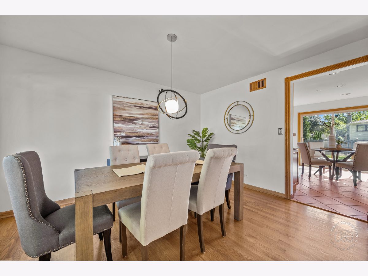
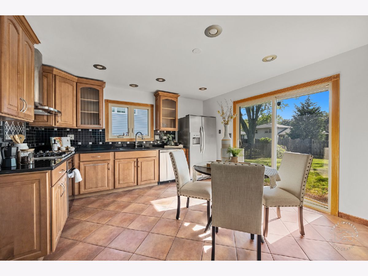
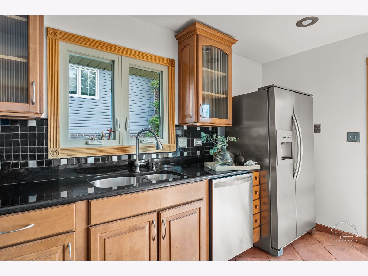
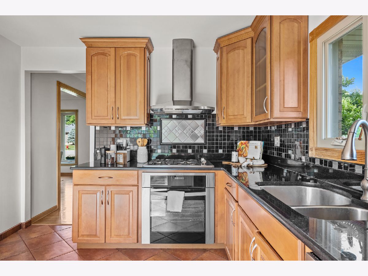
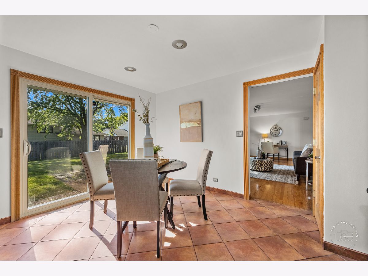
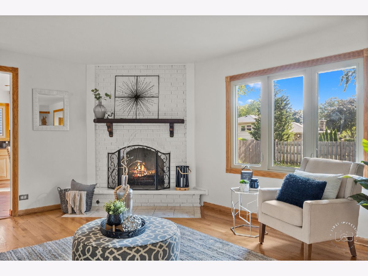
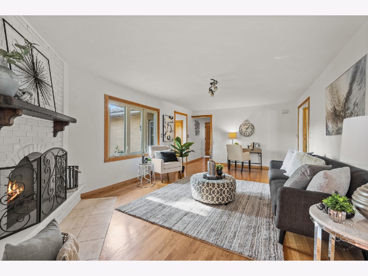
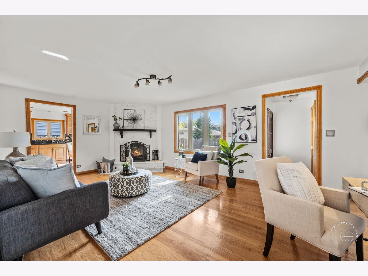
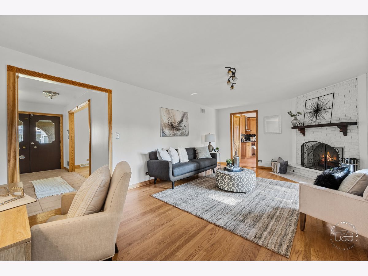
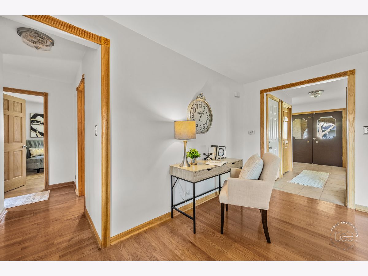
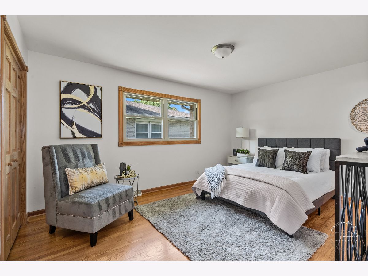
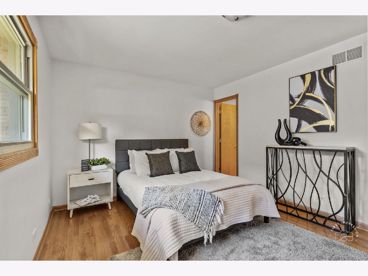
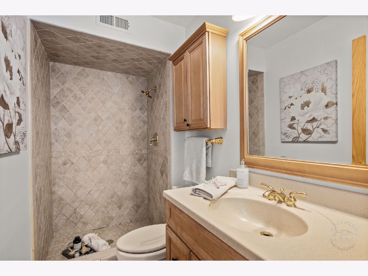
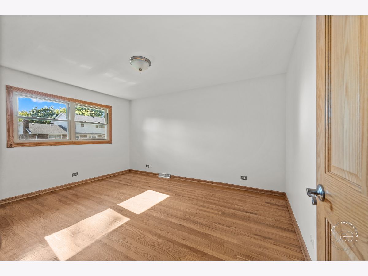
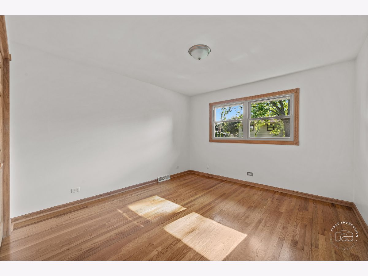
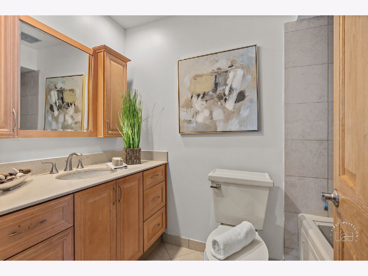
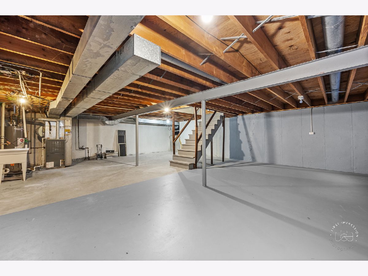
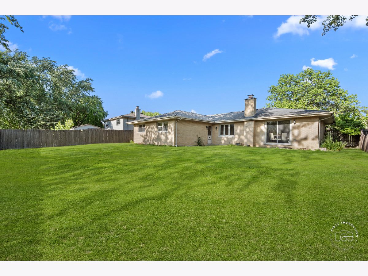
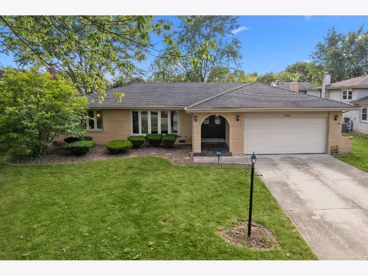
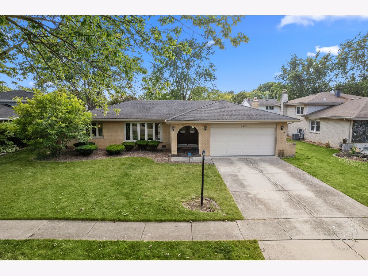
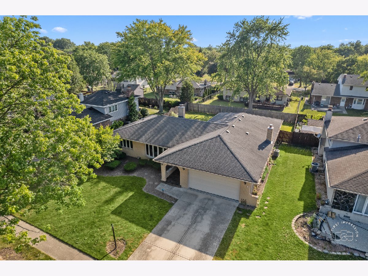
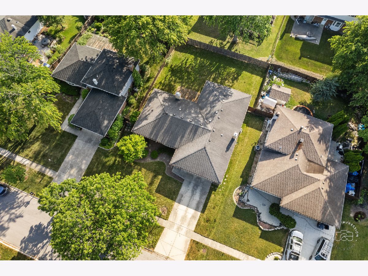
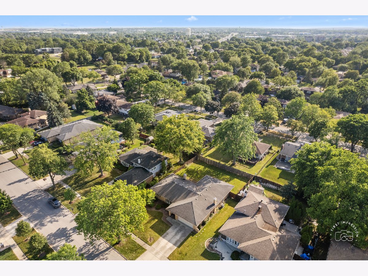
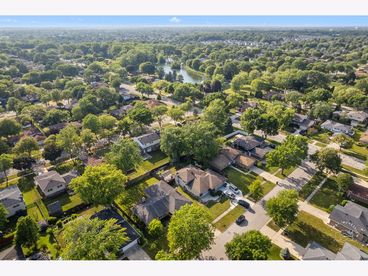
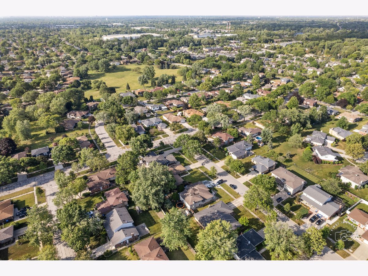
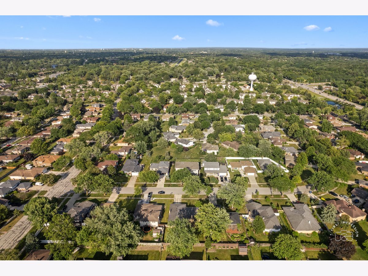

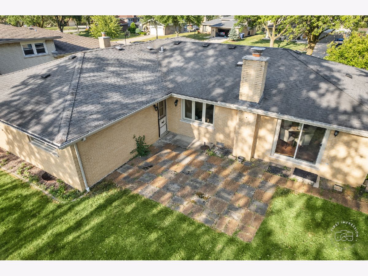
Room Specifics
Total Bedrooms: 3
Bedrooms Above Ground: 3
Bedrooms Below Ground: 0
Dimensions: —
Floor Type: —
Dimensions: —
Floor Type: —
Full Bathrooms: 2
Bathroom Amenities: Whirlpool
Bathroom in Basement: 0
Rooms: —
Basement Description: Unfinished
Other Specifics
| 2 | |
| — | |
| Concrete | |
| — | |
| — | |
| 72 X 125 | |
| — | |
| — | |
| — | |
| — | |
| Not in DB | |
| — | |
| — | |
| — | |
| — |
Tax History
| Year | Property Taxes |
|---|---|
| 2024 | $7,910 |
Contact Agent
Nearby Similar Homes
Nearby Sold Comparables
Contact Agent
Listing Provided By
Compass


