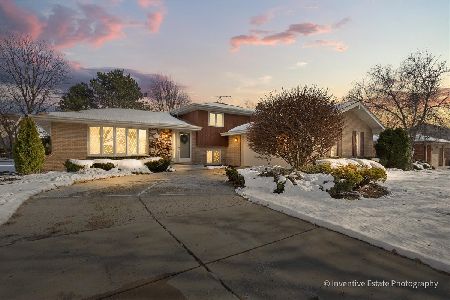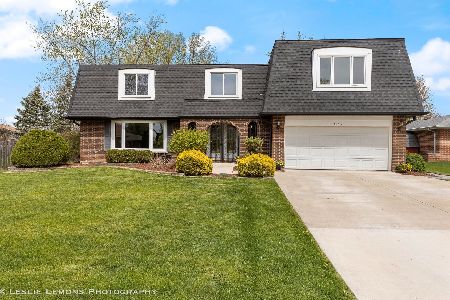8583 Highcrest Drive, Darien, Illinois 60561
$339,900
|
Sold
|
|
| Status: | Closed |
| Sqft: | 2,158 |
| Cost/Sqft: | $160 |
| Beds: | 4 |
| Baths: | 3 |
| Year Built: | 1976 |
| Property Taxes: | $5,567 |
| Days On Market: | 3007 |
| Lot Size: | 0,00 |
Description
Want a home that is in true move in & clean condition in the best location ? This split level,all brick Montclare model ,four level living has a finished sub-basement with wet bar. Well cared by original owners with updated windows & front door. Hardwood floors in living & dining recently refinished. Updated kitchen/breakfast area with ceramic floors,granite top, undermount stainless steel double sink, decorative ceramic backsplash,newer appliances. Newer sliding glass patio doors & bow window brings an open view of the concrete patio & backyard. Upper bathroom is updated with new flooring,vanity cabinets & tops.Hardwood floors on all upper three bedrooms. Landscaping on all sides of the house recently updated professionally. Freshly painted in neutral colors. Excellent schools, easy access to major freeways & shopping to Promenade Mall & on 75th & Lemont Rd four corners are a quick jaunt.Immediate delivery on this immaculate house.
Property Specifics
| Single Family | |
| — | |
| — | |
| 1976 | |
| Partial | |
| MONTCLARE | |
| No | |
| — |
| Du Page | |
| Farmingdale Village | |
| 0 / Not Applicable | |
| None | |
| Public | |
| Public Sewer | |
| 09790800 | |
| 0931407006 |
Nearby Schools
| NAME: | DISTRICT: | DISTANCE: | |
|---|---|---|---|
|
Grade School
Elizabeth Ide Elementary School |
66 | — | |
|
Middle School
Lakeview Junior High School |
66 | Not in DB | |
|
High School
South High School |
99 | Not in DB | |
Property History
| DATE: | EVENT: | PRICE: | SOURCE: |
|---|---|---|---|
| 12 Apr, 2018 | Sold | $339,900 | MRED MLS |
| 28 Feb, 2018 | Under contract | $344,900 | MRED MLS |
| — | Last price change | $349,900 | MRED MLS |
| 31 Oct, 2017 | Listed for sale | $349,900 | MRED MLS |
Room Specifics
Total Bedrooms: 4
Bedrooms Above Ground: 4
Bedrooms Below Ground: 0
Dimensions: —
Floor Type: Hardwood
Dimensions: —
Floor Type: Hardwood
Dimensions: —
Floor Type: Wood Laminate
Full Bathrooms: 3
Bathroom Amenities: —
Bathroom in Basement: 0
Rooms: Recreation Room
Basement Description: Finished
Other Specifics
| 2 | |
| Concrete Perimeter | |
| Concrete | |
| — | |
| — | |
| 72X125X72X125 | |
| — | |
| — | |
| Bar-Wet, Hardwood Floors | |
| Dishwasher, Refrigerator, Washer, Dryer, Disposal, Cooktop, Built-In Oven, Range Hood | |
| Not in DB | |
| — | |
| — | |
| — | |
| Wood Burning, Attached Fireplace Doors/Screen, Gas Log, Gas Starter |
Tax History
| Year | Property Taxes |
|---|---|
| 2018 | $5,567 |
Contact Agent
Nearby Similar Homes
Nearby Sold Comparables
Contact Agent
Listing Provided By
RE/MAX Action








