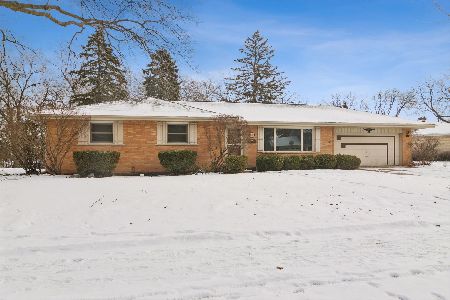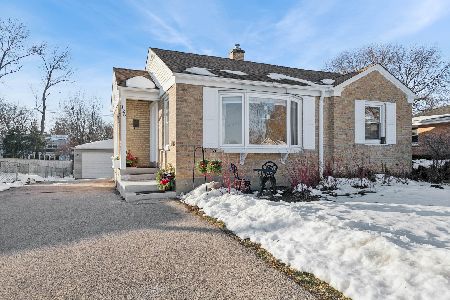856 Anderson Drive, Palatine, Illinois 60074
$353,000
|
Sold
|
|
| Status: | Closed |
| Sqft: | 2,016 |
| Cost/Sqft: | $178 |
| Beds: | 4 |
| Baths: | 3 |
| Year Built: | 1965 |
| Property Taxes: | $8,692 |
| Days On Market: | 1758 |
| Lot Size: | 0,21 |
Description
WINSTON PARK gem now available! EZ living in this 4 BED/2.1 BATH single family home in this desirable subdivision. Newer stainless steel appliances, granite counters, and open floor plan to dining area make this home great for entertaining. Large family room opens to wonderful back yard complete with deck, shed, & gardens. Hardwood floors under carpet in all upstairs bedrooms. Fourth bedroom on main level makes for great den, exercise room or library. Furnace only two years old! New electrical panel. Super convenient location close to schools, parks, shopping, highways and Arlington Park train and race track. Taxes do not reflect homeowner exemption. Hurry, book your showing today - this one won't last!
Property Specifics
| Single Family | |
| — | |
| Tri-Level | |
| 1965 | |
| None | |
| CLARIDGE | |
| No | |
| 0.21 |
| Cook | |
| Winston Park | |
| 0 / Not Applicable | |
| None | |
| Lake Michigan | |
| Public Sewer | |
| 11041259 | |
| 02131190190000 |
Nearby Schools
| NAME: | DISTRICT: | DISTANCE: | |
|---|---|---|---|
|
Grade School
Jane Addams Elementary School |
15 | — | |
|
Middle School
Winston Campus-junior High |
15 | Not in DB | |
|
High School
Palatine High School |
211 | Not in DB | |
Property History
| DATE: | EVENT: | PRICE: | SOURCE: |
|---|---|---|---|
| 1 Jul, 2013 | Sold | $295,000 | MRED MLS |
| 19 May, 2013 | Under contract | $310,000 | MRED MLS |
| 7 May, 2013 | Listed for sale | $310,000 | MRED MLS |
| 28 May, 2021 | Sold | $353,000 | MRED MLS |
| 12 Apr, 2021 | Under contract | $359,750 | MRED MLS |
| 2 Apr, 2021 | Listed for sale | $359,750 | MRED MLS |
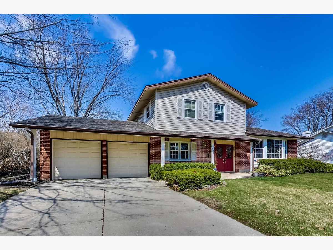
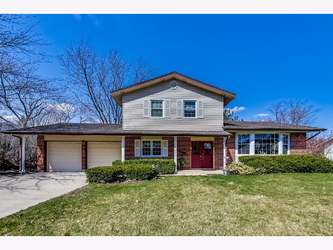
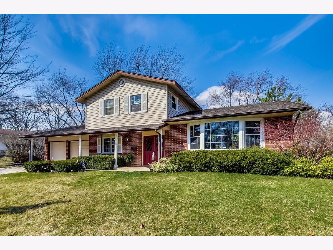
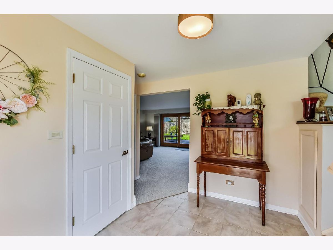
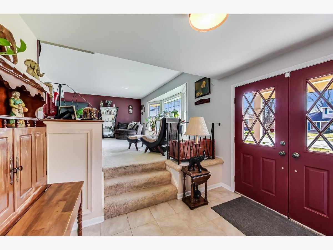
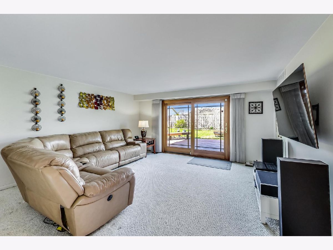
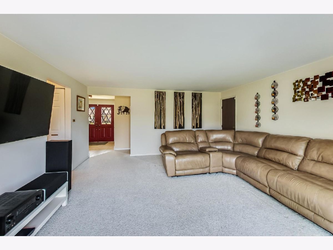
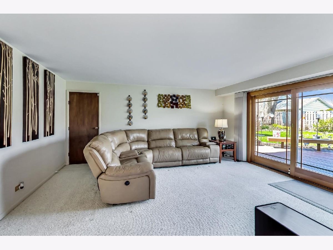
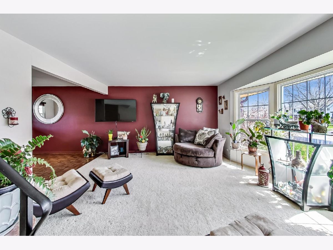
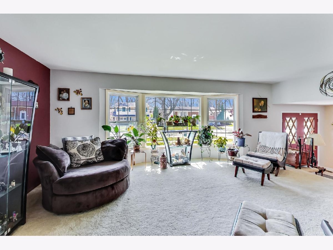
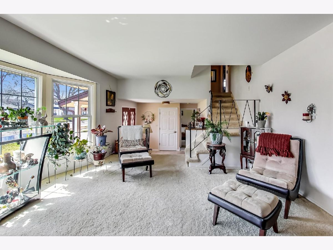
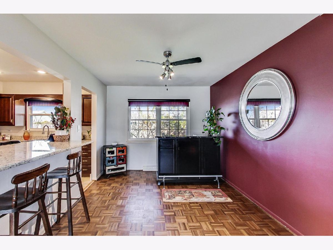
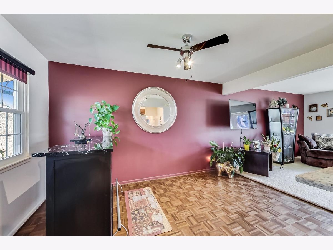
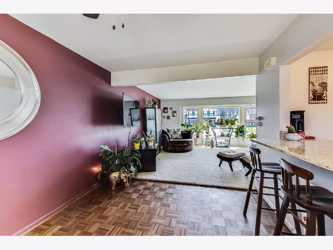
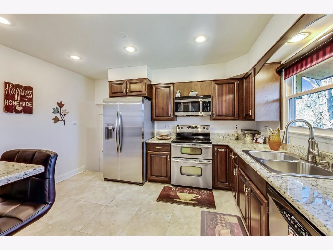
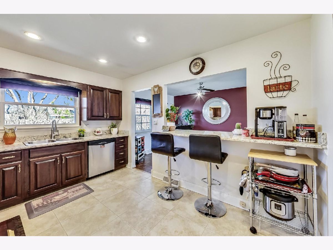
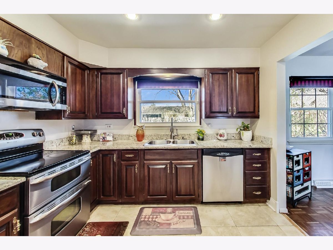
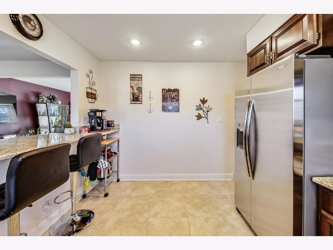
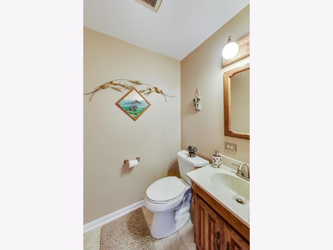
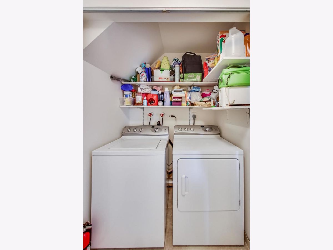
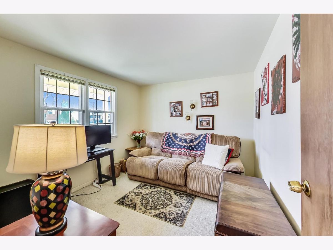
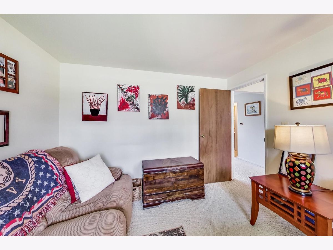
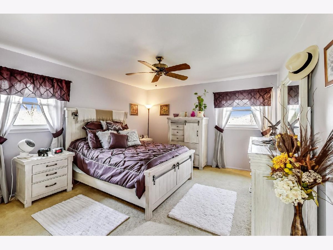
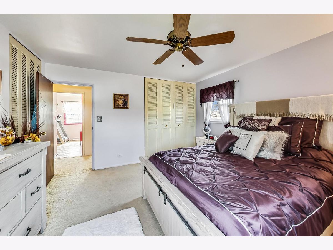
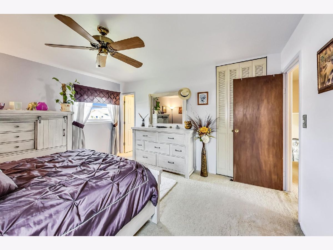
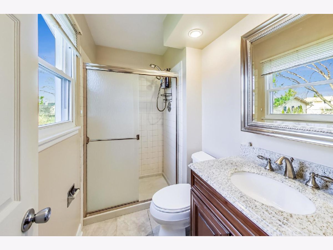
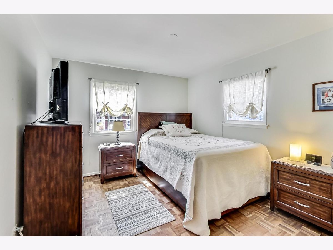
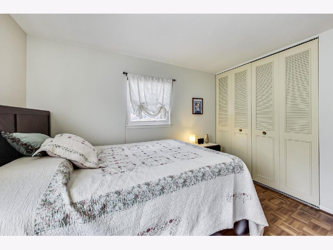
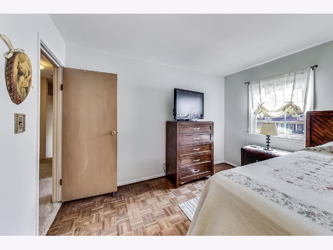
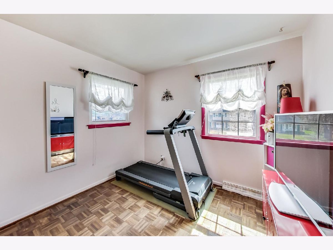
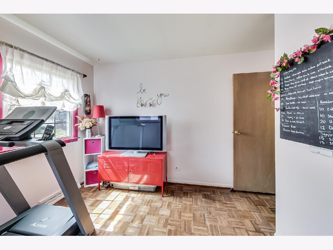
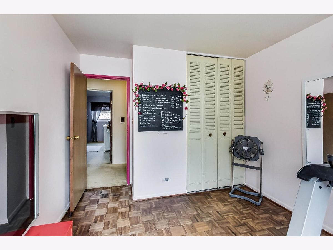
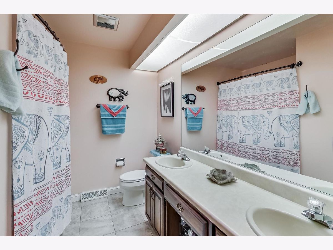
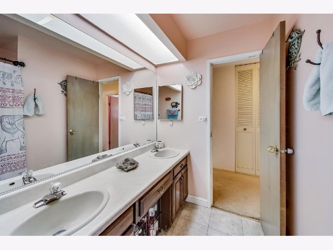
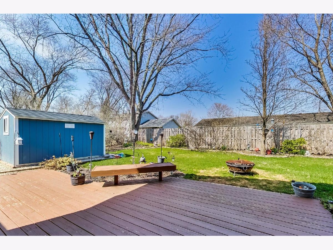
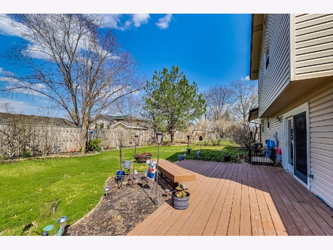
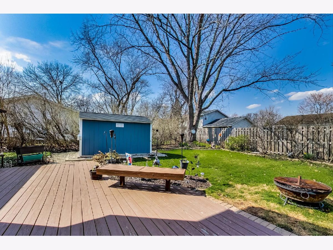
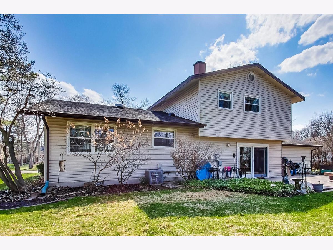
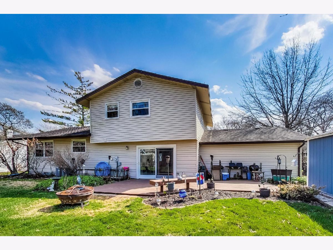
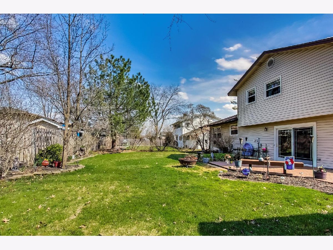
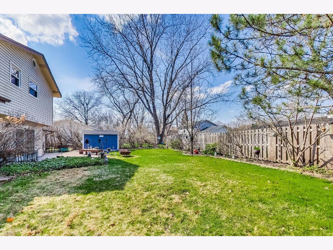
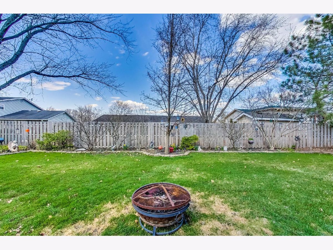
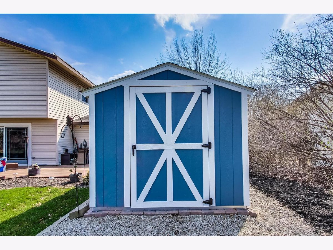
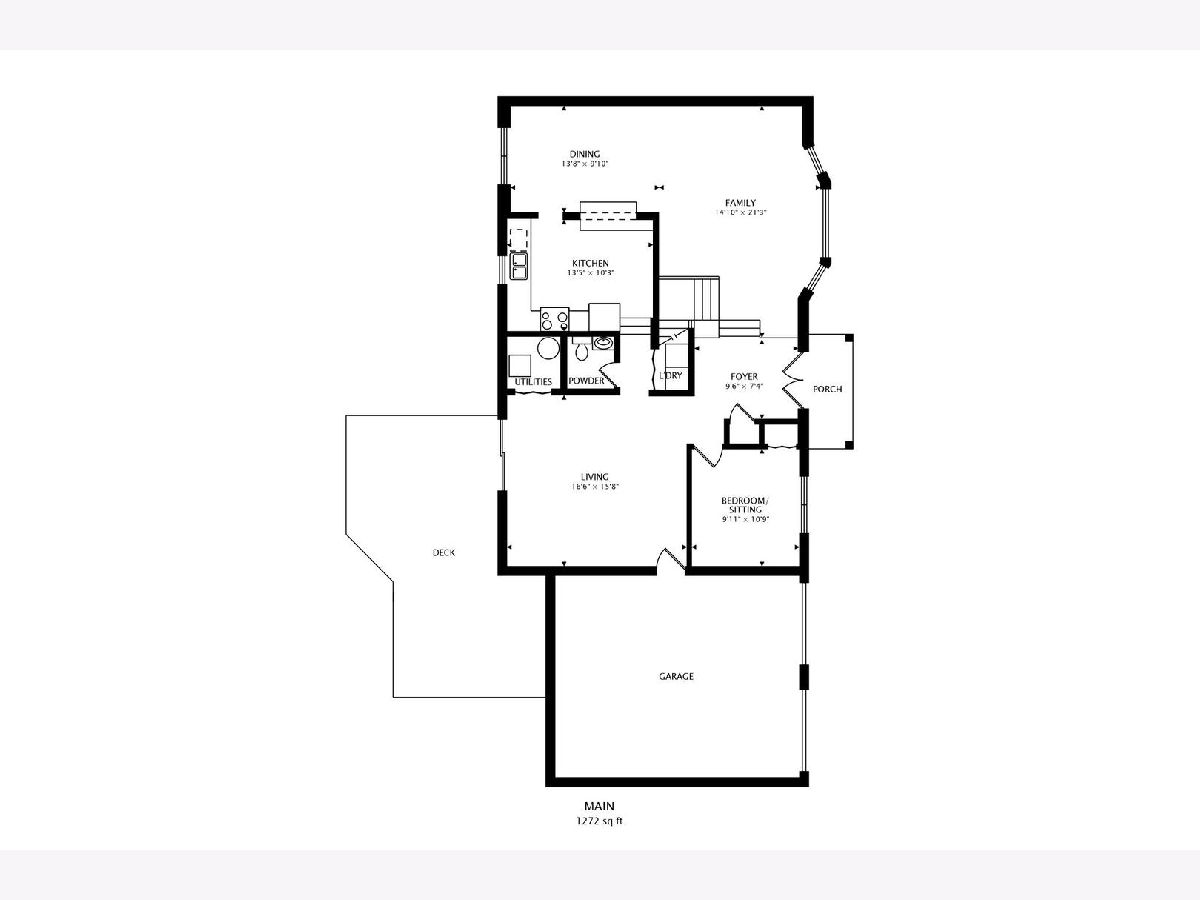
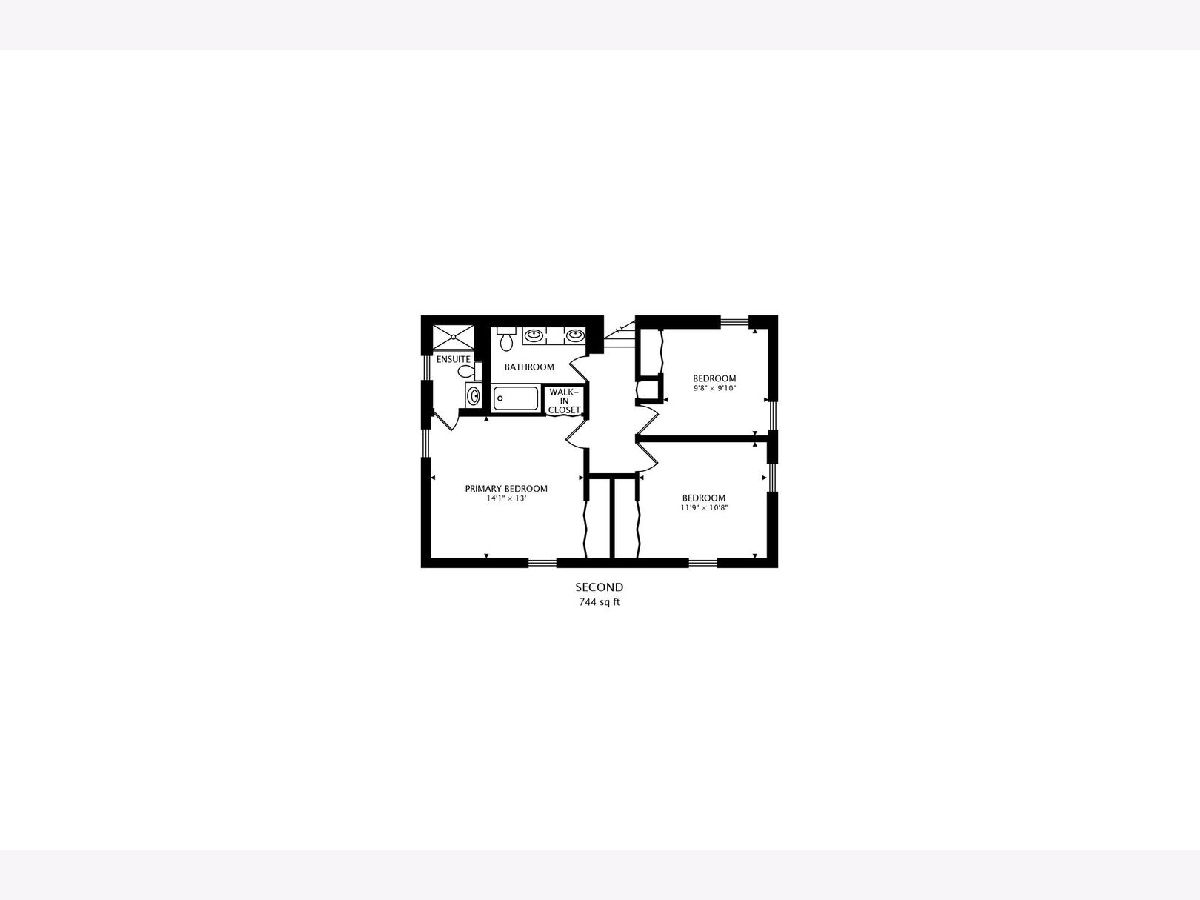
Room Specifics
Total Bedrooms: 4
Bedrooms Above Ground: 4
Bedrooms Below Ground: 0
Dimensions: —
Floor Type: Parquet
Dimensions: —
Floor Type: Parquet
Dimensions: —
Floor Type: Carpet
Full Bathrooms: 3
Bathroom Amenities: Double Sink
Bathroom in Basement: 0
Rooms: Foyer,Deck
Basement Description: Crawl
Other Specifics
| 2 | |
| Concrete Perimeter | |
| Concrete | |
| Deck, Storms/Screens | |
| — | |
| 87 X 110 | |
| — | |
| Full | |
| Hardwood Floors, First Floor Bedroom, First Floor Laundry | |
| Range, Microwave, Dishwasher, Refrigerator, Washer, Dryer, Disposal, Stainless Steel Appliance(s) | |
| Not in DB | |
| Park, Curbs, Sidewalks, Street Lights, Street Paved | |
| — | |
| — | |
| — |
Tax History
| Year | Property Taxes |
|---|---|
| 2013 | $6,570 |
| 2021 | $8,692 |
Contact Agent
Nearby Similar Homes
Nearby Sold Comparables
Contact Agent
Listing Provided By
Fulton Grace Realty


