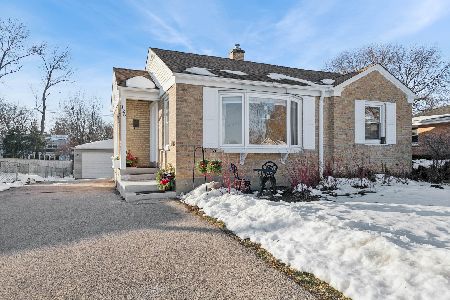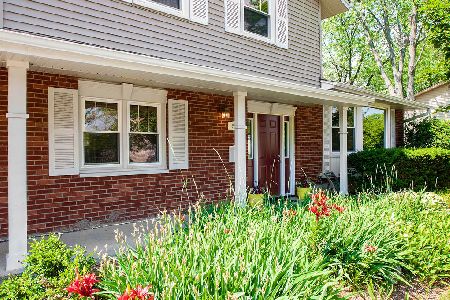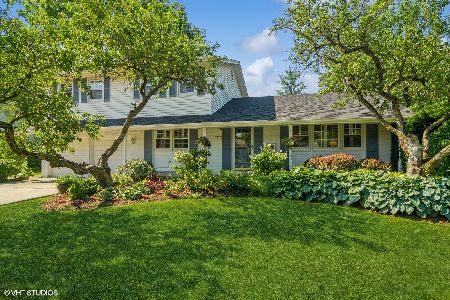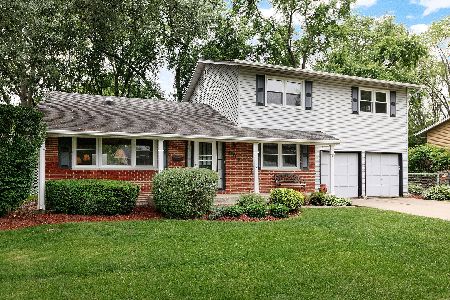906 Anderson Drive, Palatine, Illinois 60074
$295,000
|
Sold
|
|
| Status: | Closed |
| Sqft: | 1,248 |
| Cost/Sqft: | $232 |
| Beds: | 4 |
| Baths: | 2 |
| Year Built: | 1964 |
| Property Taxes: | $5,948 |
| Days On Market: | 2440 |
| Lot Size: | 0,21 |
Description
Enjoy your BEAUTIFUL and spacious backyard with over-sized deck and patio! Great location near the baseball diamonds, volleyball court and playground of Oak Park. Nestled between the Metra station in downtown Palatine and convenience of Rt 53. The eat-in kitchen has new easy-maintenance ceramic plank tile flooring, SS appliances, subway tile back-splash & pantry! Pottery Barn decor throughout and the large lower-level family room is the perfect hang-out for friends & family! Updated full bath with dbl bowl vanity. New lead glass entry door & mission-style staircase accentuate the foyer. Recessed lighting & updated light fixtures. Newer ceiling fans in main level bedrooms. 4th Bedroom on lower-level dbls as in-home office. Plenty of storage in oversize garage and shed. Newer Whirlpool front-loading washer/dryer, newer roof (2014) and energy-efficient windows (2009). Seller pays for home warranty protection plan. Watch the 3D Tour and hurry over!!
Property Specifics
| Single Family | |
| — | |
| — | |
| 1964 | |
| Full | |
| AMBASSADOR | |
| No | |
| 0.21 |
| Cook | |
| Winston Park | |
| 0 / Not Applicable | |
| None | |
| Lake Michigan | |
| Public Sewer | |
| 10385570 | |
| 02131190170000 |
Nearby Schools
| NAME: | DISTRICT: | DISTANCE: | |
|---|---|---|---|
|
Grade School
Jane Addams Elementary School |
15 | — | |
|
High School
Palatine High School |
211 | Not in DB | |
Property History
| DATE: | EVENT: | PRICE: | SOURCE: |
|---|---|---|---|
| 30 Jul, 2009 | Sold | $271,000 | MRED MLS |
| 3 Jun, 2009 | Under contract | $284,900 | MRED MLS |
| 30 May, 2009 | Listed for sale | $284,900 | MRED MLS |
| 28 Jun, 2019 | Sold | $295,000 | MRED MLS |
| 25 May, 2019 | Under contract | $290,000 | MRED MLS |
| 21 May, 2019 | Listed for sale | $290,000 | MRED MLS |
Room Specifics
Total Bedrooms: 4
Bedrooms Above Ground: 4
Bedrooms Below Ground: 0
Dimensions: —
Floor Type: Carpet
Dimensions: —
Floor Type: Carpet
Dimensions: —
Floor Type: Wood Laminate
Full Bathrooms: 2
Bathroom Amenities: Double Sink
Bathroom in Basement: 1
Rooms: Foyer
Basement Description: Finished
Other Specifics
| 2.5 | |
| Concrete Perimeter | |
| Concrete | |
| Deck, Patio | |
| Fenced Yard | |
| 90X105X89X103 | |
| — | |
| Full | |
| — | |
| Range, Microwave, Dishwasher, Refrigerator, Washer, Dryer, Disposal, Stainless Steel Appliance(s) | |
| Not in DB | |
| Park, Curbs, Sidewalks, Street Lights, Street Paved | |
| — | |
| — | |
| — |
Tax History
| Year | Property Taxes |
|---|---|
| 2009 | $4,039 |
| 2019 | $5,948 |
Contact Agent
Nearby Similar Homes
Nearby Sold Comparables
Contact Agent
Listing Provided By
Redfin Corporation










