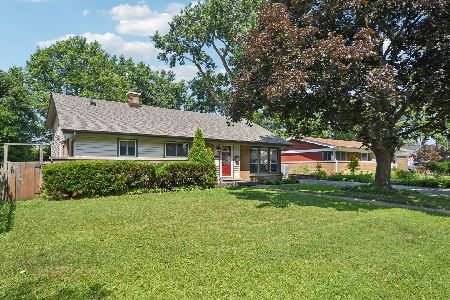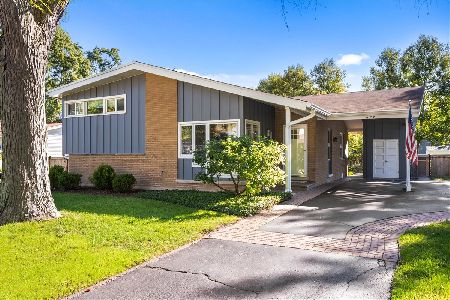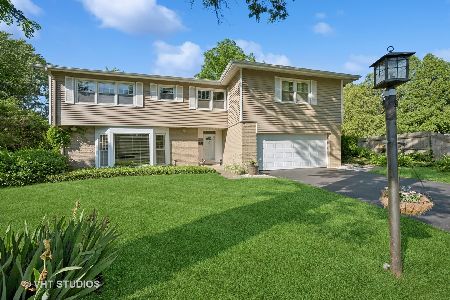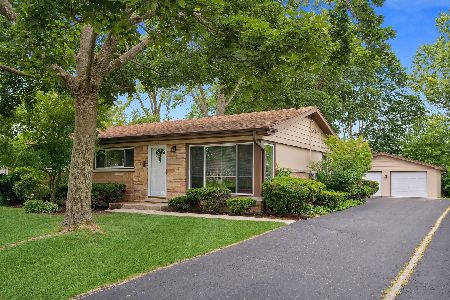856 Appletree Lane, Deerfield, Illinois 60015
$1,130,000
|
Sold
|
|
| Status: | Closed |
| Sqft: | 3,492 |
| Cost/Sqft: | $343 |
| Beds: | 4 |
| Baths: | 6 |
| Year Built: | 2017 |
| Property Taxes: | $28,896 |
| Days On Market: | 1612 |
| Lot Size: | 0,20 |
Description
Modern Custom Design Built Deerfield home up against Mitchell Park! Gorgeous 5 bedroom 5 1/2 bath newer construction home is the ultimate in Luxury Design! The home is finished top of the line! From its custom Brazilian Hardwood siding and decking and gorgeous Limestone exterior to the thermal floors throughout the house including heated garage & automatic heated driveway that you'll never need to shovel! Top to bottom, this house has got it all. This home has been beautifully designed to create sophistication and functionality at your fingertips. Gorgeous entry foyer with 14 ft ceilings and a beautiful floating custom staircase of Oak and glass, beautiful floor to ceiling custom built Marble wall with (2) custom built niches and cozy 6 ft gas fireplace and gorgeous (combo) living room/dining room space with 11 ft ceilings. Enjoy your massive custom Thermador kitchen with White River Speckled granite waterfall island, and custom built-in breakfast nook, built in Miele barista, and beautiful Marvin French doors that lead directly out to a huge custom built Brazilian Hardwood patio. The home has 5 beautifully designed bedrooms all with en-suites with towel heaters, and 1/2 bath on the main floor for when you're entertaining. Moving onto the second floor with all 10 ft ceilings, the Master bedroom has its own private and massive composite deck just out the French doors you'll find beautiful tranquility, a custom-built walk-in closet with all the bells and whistles. Enjoy your custom designed whirlpool bathtub, custom built walk-in shower with multi sprayers, and floating double vanity with beautiful White River speckled granite. From here you'll experience a beautiful rooftop composite deck on the second floor with your own private Jacuzzi with a floor to ceiling limestone fireplace and a well-thought-out Garden/Green space to enjoy. Customized lower level, with 9 ft ceilings, large custom heated wet bar with a wine cooler, draft beer dispenser, and cigar space. A large theater room with a Bowers and Wilkins speaker system. A generous sized playroom, extra bedroom and customized bathroom with a steam sauna with a remote Mr. Steam system! Finally enjoy your super tall 15 ft garage with a 12-foot massive custom garage door, there's enough room to put a lift in to store your sports car in the winter. 2020 PROPERTY ASSESSMENT HAS BEEN SUCCESSFULLY APPEALED AND WILL BE REFLECTED IN THE 2020 TAX BILL
Property Specifics
| Single Family | |
| — | |
| Bi-Level | |
| 2017 | |
| Full | |
| — | |
| No | |
| 0.2 |
| Lake | |
| — | |
| 0 / Not Applicable | |
| None | |
| Lake Michigan | |
| Public Sewer | |
| 11106957 | |
| 16293110130000 |
Nearby Schools
| NAME: | DISTRICT: | DISTANCE: | |
|---|---|---|---|
|
Grade School
Wilmot Elementary School |
109 | — | |
|
Middle School
Charles J Caruso Middle School |
109 | Not in DB | |
|
High School
Deerfield High School |
113 | Not in DB | |
Property History
| DATE: | EVENT: | PRICE: | SOURCE: |
|---|---|---|---|
| 30 Apr, 2015 | Sold | $303,000 | MRED MLS |
| 27 Feb, 2015 | Under contract | $320,000 | MRED MLS |
| — | Last price change | $330,000 | MRED MLS |
| 1 Dec, 2014 | Listed for sale | $340,000 | MRED MLS |
| 2 May, 2015 | Listed for sale | $0 | MRED MLS |
| 10 Sep, 2021 | Sold | $1,130,000 | MRED MLS |
| 10 Aug, 2021 | Under contract | $1,199,500 | MRED MLS |
| 1 Jun, 2021 | Listed for sale | $1,199,500 | MRED MLS |
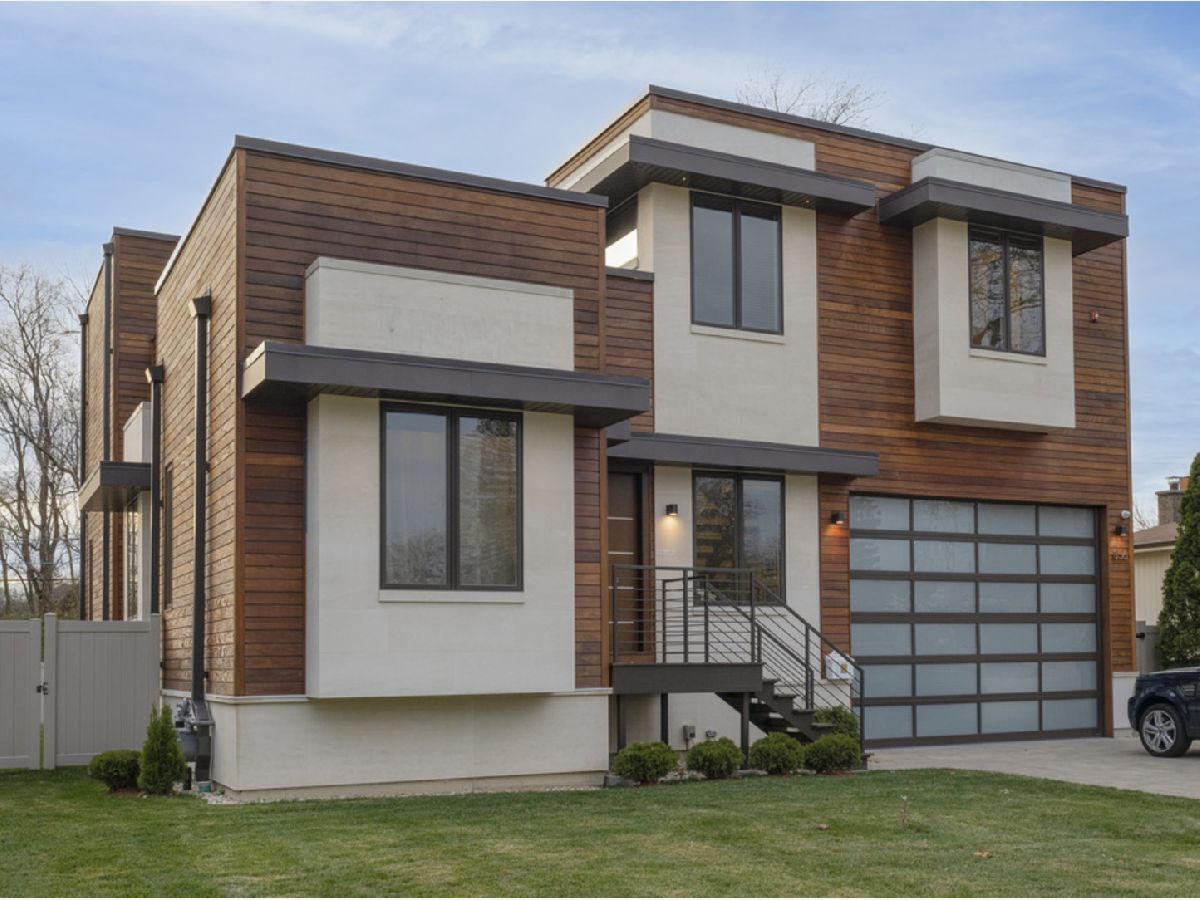










































Room Specifics
Total Bedrooms: 5
Bedrooms Above Ground: 4
Bedrooms Below Ground: 1
Dimensions: —
Floor Type: Hardwood
Dimensions: —
Floor Type: Hardwood
Dimensions: —
Floor Type: Hardwood
Dimensions: —
Floor Type: —
Full Bathrooms: 6
Bathroom Amenities: Double Sink,Full Body Spray Shower
Bathroom in Basement: 1
Rooms: Bedroom 5,Play Room,Theatre Room,Utility Room-Lower Level
Basement Description: Finished,Egress Window,9 ft + pour,Rec/Family Area,Sleeping Area,Storage Space
Other Specifics
| 2 | |
| — | |
| Concrete,Heated | |
| Balcony, Deck, Patio, Hot Tub, Roof Deck, Outdoor Grill | |
| Park Adjacent | |
| 65X135 | |
| — | |
| Full | |
| Sauna/Steam Room | |
| Range, Microwave, Dishwasher, Refrigerator, Washer, Dryer, Disposal | |
| Not in DB | |
| Park, Pool, Tennis Court(s) | |
| — | |
| — | |
| Electric, Gas Starter, More than one |
Tax History
| Year | Property Taxes |
|---|---|
| 2015 | $8,133 |
| 2021 | $28,896 |
Contact Agent
Nearby Similar Homes
Nearby Sold Comparables
Contact Agent
Listing Provided By
Coldwell Banker Realty

