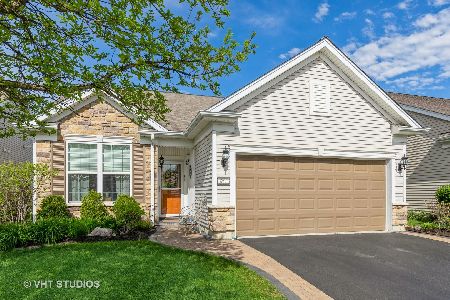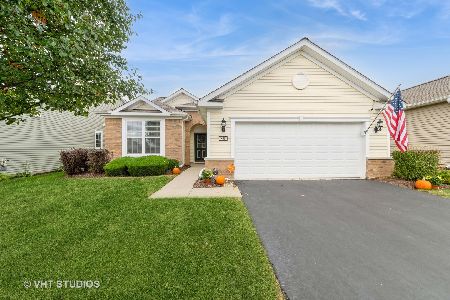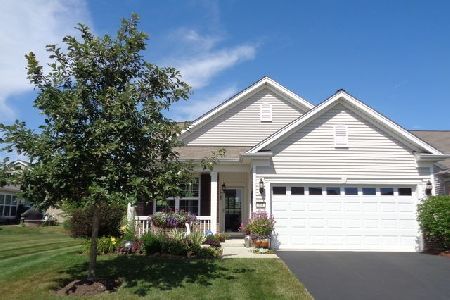856 Cascade Falls Drive, Elgin, Illinois 60124
$360,000
|
Sold
|
|
| Status: | Closed |
| Sqft: | 2,011 |
| Cost/Sqft: | $184 |
| Beds: | 2 |
| Baths: | 2 |
| Year Built: | 2012 |
| Property Taxes: | $7,800 |
| Days On Market: | 2045 |
| Lot Size: | 0,13 |
Description
Rare TAYLOR model with PREMIUM BERM LOCATION and MANY UPGRADES! Eucalyptus engineered hardwood in all rooms except flex & laundry.Granite counters in kitchen. Neutral subway tile as backsplash. Cream 42" cabinets with top crown molding & SS appliances. Island has end cabinets. Pull out cabinets upper and lower. 8" wood crown moldings and 5" baseboards throughout. New lighting fixtures throughout. 14 can lights in kitchen and great room. Corner fireplace with mirror & 2 sconces. Custom window treatments & drapes. Built-in speakers in great room. Window sills & apron added. Neutrally painted 3 years ago .Gas line for bbq in screened porch. Solid core doors. Den has glass doors & transom. Master BR has Tray ceiling, closet organized bath has quartz counters & new faucets. Custom tile in shower & above tub. Flex room added for extra bdrm, storage, or hobby room. Beautiful upgraded screened porch overlooking private yard with "Coolaroo" sun shades.Aprile Air Humidifier. Garage door/walls insulated & painted and pull down stairs go to drywalled storage above garage. Custom landscaping in front by MAB Landscaping. Sprinkler System and Security System also. Edgewater by Del Webb is a 24/7 gated community, indoor & outdoor pool, tennis & bocce courts, fitness center. (*See Feature Sheet under Add'l Info*) No sign on property
Property Specifics
| Single Family | |
| — | |
| Ranch | |
| 2012 | |
| None | |
| TAYLOR | |
| No | |
| 0.13 |
| Kane | |
| Edgewater By Del Webb | |
| 218 / Monthly | |
| Insurance,Security,Clubhouse,Exercise Facilities,Pool,Lawn Care,Snow Removal | |
| Public | |
| Public Sewer | |
| 10795722 | |
| 0629155012 |
Property History
| DATE: | EVENT: | PRICE: | SOURCE: |
|---|---|---|---|
| 2 Oct, 2020 | Sold | $360,000 | MRED MLS |
| 30 Jul, 2020 | Under contract | $369,900 | MRED MLS |
| 25 Jul, 2020 | Listed for sale | $369,900 | MRED MLS |
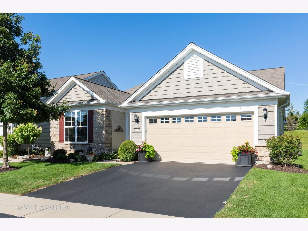
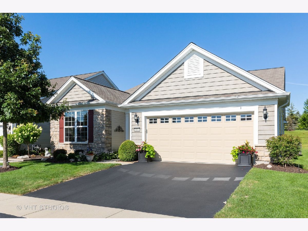
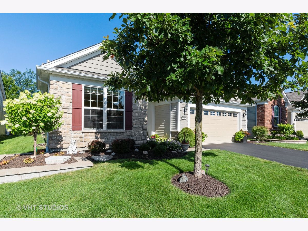
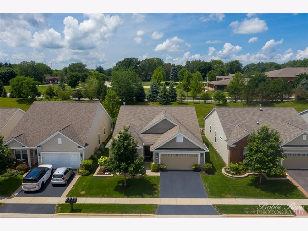
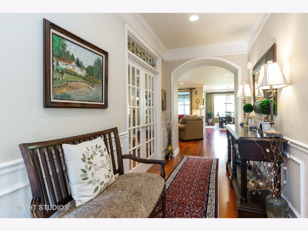
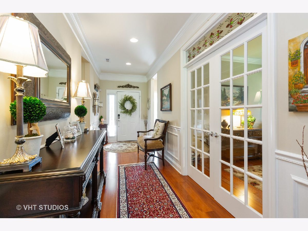
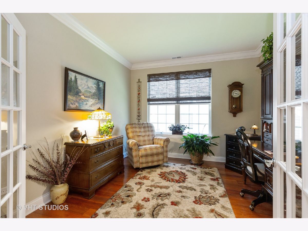
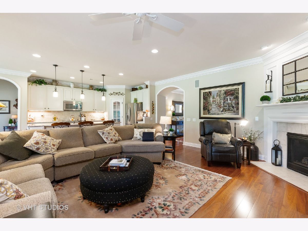
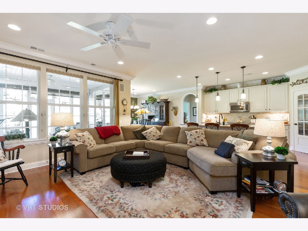
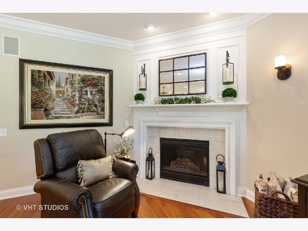
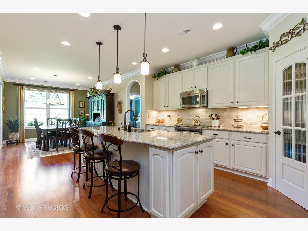
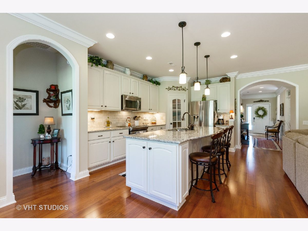
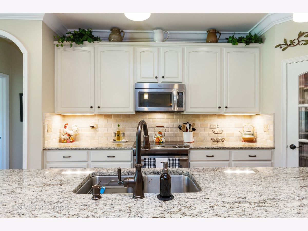
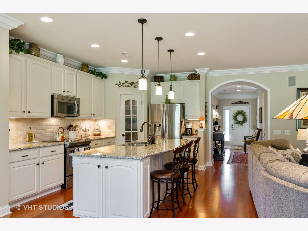
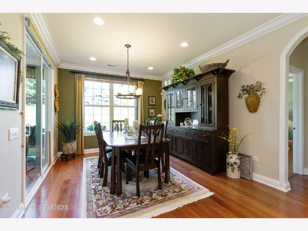
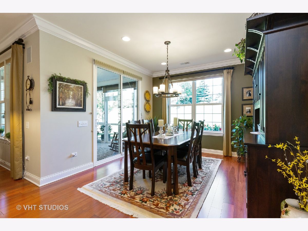
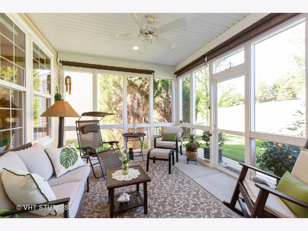
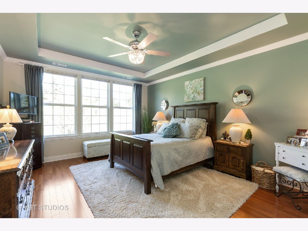
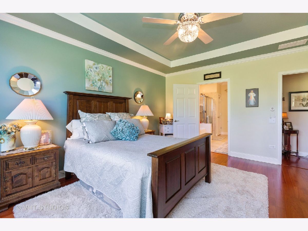
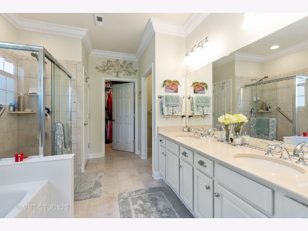
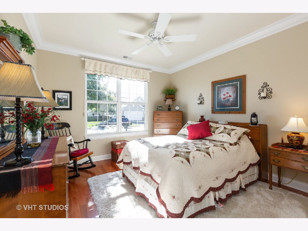
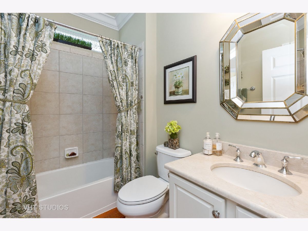
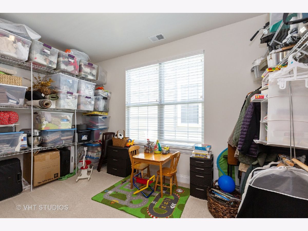
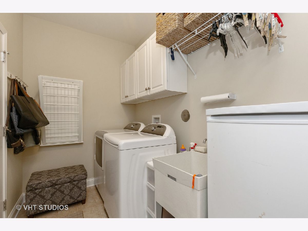
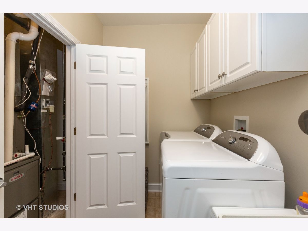
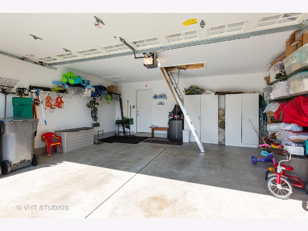
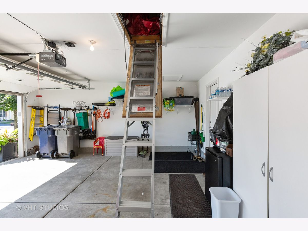
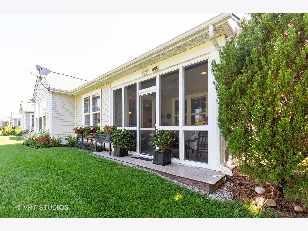
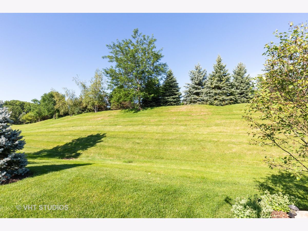
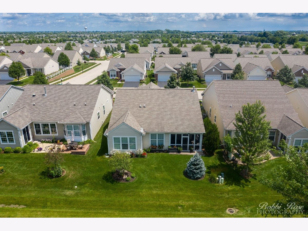
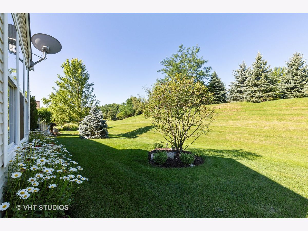
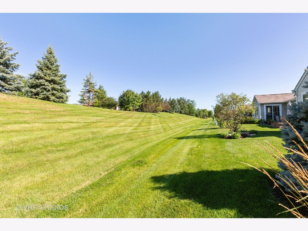
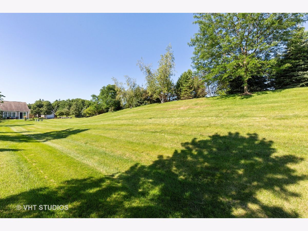
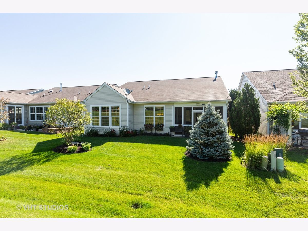
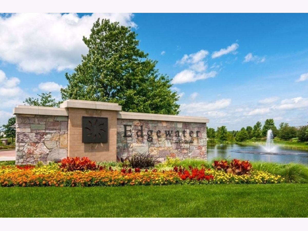
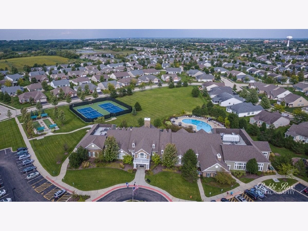
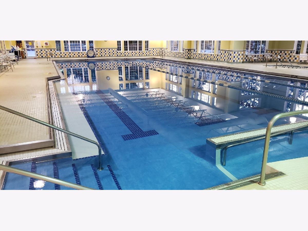
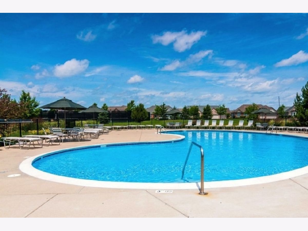
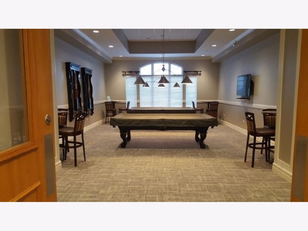
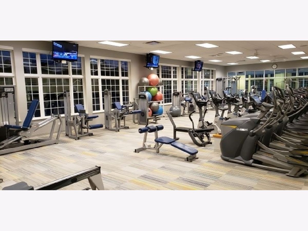
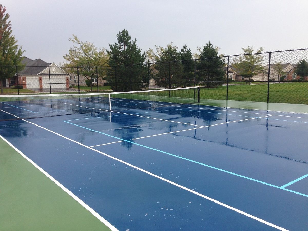
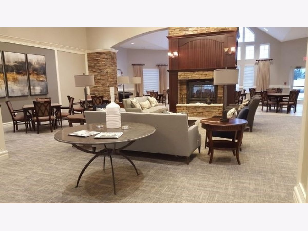
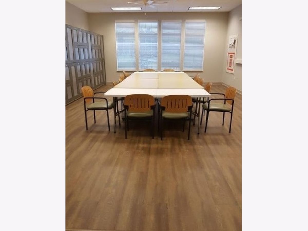
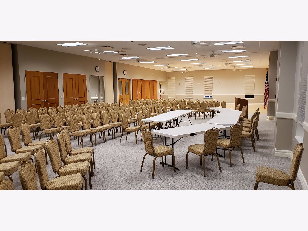
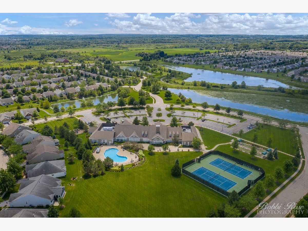
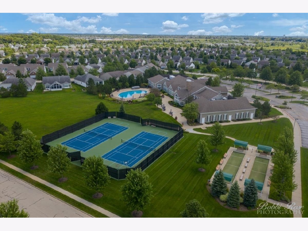
Room Specifics
Total Bedrooms: 2
Bedrooms Above Ground: 2
Bedrooms Below Ground: 0
Dimensions: —
Floor Type: Hardwood
Full Bathrooms: 2
Bathroom Amenities: Separate Shower,Double Sink,Soaking Tub
Bathroom in Basement: 0
Rooms: Den,Great Room,Foyer,Screened Porch,Bonus Room
Basement Description: None
Other Specifics
| 2 | |
| — | |
| Asphalt | |
| Porch Screened, Storms/Screens | |
| Landscaped | |
| 51X110 | |
| — | |
| Full | |
| Hardwood Floors, First Floor Bedroom, First Floor Laundry, First Floor Full Bath, Walk-In Closet(s) | |
| — | |
| Not in DB | |
| Clubhouse, Pool, Tennis Court(s), Gated | |
| — | |
| — | |
| Attached Fireplace Doors/Screen, Gas Log |
Tax History
| Year | Property Taxes |
|---|---|
| 2020 | $7,800 |
Contact Agent
Nearby Similar Homes
Nearby Sold Comparables
Contact Agent
Listing Provided By
Baird & Warner




