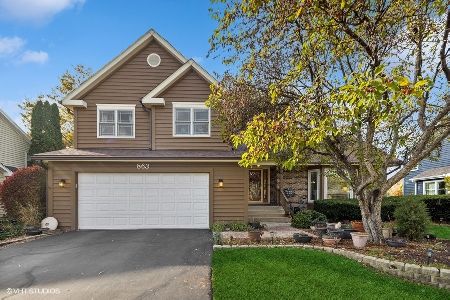856 Naperville Plainfield Road, Naperville, Illinois 60540
$362,000
|
Sold
|
|
| Status: | Closed |
| Sqft: | 2,274 |
| Cost/Sqft: | $162 |
| Beds: | 3 |
| Baths: | 2 |
| Year Built: | 1984 |
| Property Taxes: | $7,235 |
| Days On Market: | 2831 |
| Lot Size: | 0,23 |
Description
PRISTINE HOBSON WEST home close to Downtown, schools, Edward Hospital and parks. This home is updated from top to bottom. The renovated gourmet kitchen sports maple shaker cabinets, quartz counters, top of the line stainless appliances, recessed lighting and handsome back splash. New hardwood runs throughout the first floor and two large double sided windows allow maximum light in the living/dining rooms. Both baths have been completely remodeled with custom tile, brushed nickel plumbing fixtures, new lighting, mirrors and counter tops. An over sized family room has ample storage. New carpet and large windows keep it sunny all day long. The family room could serve as a TV and game room because of it's large size. Neutral paint runs throughout the home as well as new contemporary light fixtures/fans. HVAC and H2O heater are newer. Exterior of the home was re stained- 2017. Front door-2014. A custom paver patio out front is perfect to watch the world go by. Professionally landscaped.
Property Specifics
| Single Family | |
| — | |
| Tri-Level | |
| 1984 | |
| None | |
| — | |
| No | |
| 0.23 |
| Du Page | |
| Hobson West | |
| 570 / Annual | |
| Clubhouse,Pool | |
| Lake Michigan | |
| Public Sewer | |
| 09884784 | |
| 0724305017 |
Nearby Schools
| NAME: | DISTRICT: | DISTANCE: | |
|---|---|---|---|
|
Grade School
Elmwood Elementary School |
203 | — | |
|
Middle School
Lincoln Junior High School |
203 | Not in DB | |
|
High School
Naperville Central High School |
203 | Not in DB | |
Property History
| DATE: | EVENT: | PRICE: | SOURCE: |
|---|---|---|---|
| 1 May, 2018 | Sold | $362,000 | MRED MLS |
| 20 Mar, 2018 | Under contract | $369,000 | MRED MLS |
| 15 Mar, 2018 | Listed for sale | $369,000 | MRED MLS |
Room Specifics
Total Bedrooms: 3
Bedrooms Above Ground: 3
Bedrooms Below Ground: 0
Dimensions: —
Floor Type: Carpet
Dimensions: —
Floor Type: Carpet
Full Bathrooms: 2
Bathroom Amenities: Separate Shower,Double Sink,Garden Tub
Bathroom in Basement: 0
Rooms: Eating Area,Foyer
Basement Description: Crawl
Other Specifics
| 2.5 | |
| Concrete Perimeter | |
| Concrete | |
| Patio, Brick Paver Patio, Storms/Screens | |
| Landscaped | |
| 81X125 | |
| Unfinished | |
| None | |
| Hardwood Floors | |
| Range, Microwave, Dishwasher, Refrigerator, Disposal, Stainless Steel Appliance(s) | |
| Not in DB | |
| Clubhouse, Pool | |
| — | |
| — | |
| — |
Tax History
| Year | Property Taxes |
|---|---|
| 2018 | $7,235 |
Contact Agent
Nearby Similar Homes
Nearby Sold Comparables
Contact Agent
Listing Provided By
Baird & Warner







