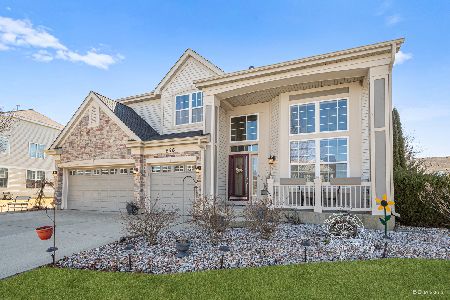856 Parkside Lane, Yorkville, Illinois 60560
$190,000
|
Sold
|
|
| Status: | Closed |
| Sqft: | 2,937 |
| Cost/Sqft: | $61 |
| Beds: | 4 |
| Baths: | 3 |
| Year Built: | 2007 |
| Property Taxes: | $9,386 |
| Days On Market: | 4990 |
| Lot Size: | 0,00 |
Description
Spacious Home ready for its new owner! Full Basement; 3 Car Attached Garage! Two-Story Living Room; Upstairs Loft could easily be 4th bedroom; Master Bedroom suite w/ large closets and Huge Bath--his & hers counters, soaking tub, and separate shower; Backyard Patio; Property sold in 'as is' condition; no seller survey; 100% tax pro-ration. Seller addendum to follow offer.
Property Specifics
| Single Family | |
| — | |
| Colonial | |
| 2007 | |
| Full | |
| — | |
| No | |
| — |
| Kendall | |
| Raintree Village | |
| 141 / Quarterly | |
| Other | |
| Public | |
| Public Sewer | |
| 08073874 | |
| 0510102004 |
Nearby Schools
| NAME: | DISTRICT: | DISTANCE: | |
|---|---|---|---|
|
High School
Yorkville High School |
115 | Not in DB | |
Property History
| DATE: | EVENT: | PRICE: | SOURCE: |
|---|---|---|---|
| 20 Jul, 2012 | Sold | $190,000 | MRED MLS |
| 14 Jun, 2012 | Under contract | $177,900 | MRED MLS |
| 22 May, 2012 | Listed for sale | $177,900 | MRED MLS |
| 17 Aug, 2016 | Sold | $252,500 | MRED MLS |
| 11 Jul, 2016 | Under contract | $259,900 | MRED MLS |
| 1 Jul, 2016 | Listed for sale | $259,900 | MRED MLS |
| 18 Apr, 2025 | Sold | $465,000 | MRED MLS |
| 7 Mar, 2025 | Under contract | $454,900 | MRED MLS |
| 2 Mar, 2025 | Listed for sale | $454,900 | MRED MLS |
Room Specifics
Total Bedrooms: 4
Bedrooms Above Ground: 4
Bedrooms Below Ground: 0
Dimensions: —
Floor Type: Ceramic Tile
Dimensions: —
Floor Type: Carpet
Dimensions: —
Floor Type: Carpet
Full Bathrooms: 3
Bathroom Amenities: Separate Shower,Double Sink,Garden Tub
Bathroom in Basement: 0
Rooms: Loft
Basement Description: Unfinished
Other Specifics
| 3 | |
| Concrete Perimeter | |
| Concrete | |
| Patio, Storms/Screens | |
| — | |
| 89X136 | |
| — | |
| Full | |
| Vaulted/Cathedral Ceilings, Hardwood Floors, First Floor Bedroom, First Floor Laundry | |
| Dishwasher, Disposal | |
| Not in DB | |
| Sidewalks, Street Lights, Street Paved | |
| — | |
| — | |
| Gas Log |
Tax History
| Year | Property Taxes |
|---|---|
| 2012 | $9,386 |
| 2016 | $9,853 |
| 2025 | $13,085 |
Contact Agent
Nearby Similar Homes
Nearby Sold Comparables
Contact Agent
Listing Provided By
PILMER REAL ESTATE, INC









