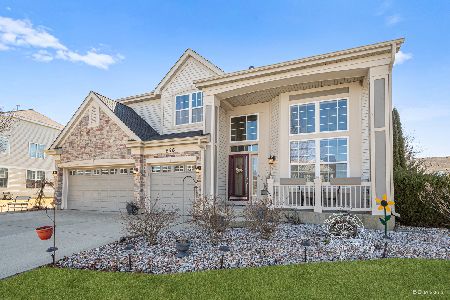856 Parkside Lane, Yorkville, Illinois 60560
$252,500
|
Sold
|
|
| Status: | Closed |
| Sqft: | 2,937 |
| Cost/Sqft: | $88 |
| Beds: | 4 |
| Baths: | 3 |
| Year Built: | 2007 |
| Property Taxes: | $9,853 |
| Days On Market: | 3489 |
| Lot Size: | 0,00 |
Description
Welcome to this beautiful open floor plan home. Some of the great features are the dramatic two story foyer as you walk in the door. LR, Dr and foyer have hardwood flooring. Formal dining area and family room with fireplace. You will love al the windows in this home allowing natural sunlight to pour in. Bright and white is this cook's dream kitchen with white cabinetry, granite counters. with all the appliances included. Just off the kitchen is the family room with a fireplace. First floor den could be used as a fourth bedroom. Just off the garage is a laundry room with additional cabinetry. Moving up to the second floor is a 13 x 11 loft area open to the first floor. Step into the spacious master suite that features a luxury bath. Separate shower and tub, his and her vanities, separate make up vanity and two walk-in closets. Two additional bedrooms and full bath on this floor. Raintree is a clubhouse pool community and has a neighborhood park/playground.
Property Specifics
| Single Family | |
| — | |
| Colonial | |
| 2007 | |
| Full | |
| — | |
| No | |
| — |
| Kendall | |
| Raintree Village | |
| 155 / Quarterly | |
| Other | |
| Public | |
| Public Sewer | |
| 09274073 | |
| 0510102004 |
Nearby Schools
| NAME: | DISTRICT: | DISTANCE: | |
|---|---|---|---|
|
High School
Yorkville High School |
115 | Not in DB | |
Property History
| DATE: | EVENT: | PRICE: | SOURCE: |
|---|---|---|---|
| 20 Jul, 2012 | Sold | $190,000 | MRED MLS |
| 14 Jun, 2012 | Under contract | $177,900 | MRED MLS |
| 22 May, 2012 | Listed for sale | $177,900 | MRED MLS |
| 17 Aug, 2016 | Sold | $252,500 | MRED MLS |
| 11 Jul, 2016 | Under contract | $259,900 | MRED MLS |
| 1 Jul, 2016 | Listed for sale | $259,900 | MRED MLS |
| 18 Apr, 2025 | Sold | $465,000 | MRED MLS |
| 7 Mar, 2025 | Under contract | $454,900 | MRED MLS |
| 2 Mar, 2025 | Listed for sale | $454,900 | MRED MLS |
Room Specifics
Total Bedrooms: 4
Bedrooms Above Ground: 4
Bedrooms Below Ground: 0
Dimensions: —
Floor Type: Ceramic Tile
Dimensions: —
Floor Type: Carpet
Dimensions: —
Floor Type: Carpet
Full Bathrooms: 3
Bathroom Amenities: Separate Shower,Garden Tub
Bathroom in Basement: 0
Rooms: Loft
Basement Description: Unfinished
Other Specifics
| 3 | |
| Concrete Perimeter | |
| Concrete | |
| Patio, Storms/Screens | |
| — | |
| 89X136 | |
| — | |
| Full | |
| Vaulted/Cathedral Ceilings, Hardwood Floors, First Floor Bedroom, First Floor Laundry | |
| Range, Microwave, Dishwasher, Refrigerator, Washer, Dryer | |
| Not in DB | |
| Sidewalks, Street Lights, Street Paved | |
| — | |
| — | |
| Wood Burning |
Tax History
| Year | Property Taxes |
|---|---|
| 2012 | $9,386 |
| 2016 | $9,853 |
| 2025 | $13,085 |
Contact Agent
Nearby Similar Homes
Nearby Sold Comparables
Contact Agent
Listing Provided By
RE/MAX TOWN & COUNTRY









