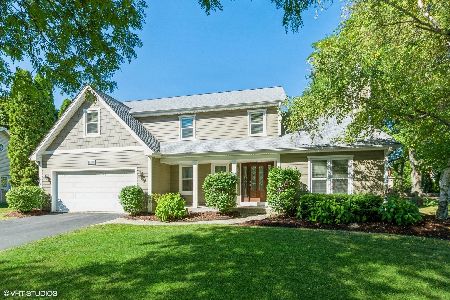856 River Road, Naperville, Illinois 60540
$455,000
|
Sold
|
|
| Status: | Closed |
| Sqft: | 2,686 |
| Cost/Sqft: | $177 |
| Beds: | 4 |
| Baths: | 4 |
| Year Built: | 1987 |
| Property Taxes: | $10,296 |
| Days On Market: | 2246 |
| Lot Size: | 0,25 |
Description
Welcome home! This incredibly updated, impeccably maintained, and move-in ready home - situated a bright East/West facing lot - is ready for its new owners! On the Main Floor, enjoy a traditional floor plan where the Living Room, Family Room, Kitchen, and Dining Room perfectly flow into one another. The Kitchen has been wonderfully renovated, and boasts custom white cabinetry; granite countertops; a full compliment of stainless steel appliances; stone backsplash; large island; and pantry closet. The Main Floor also features an ideally located Home Office, Laundry Room, and spacious eating area leading to the private Backyard. The Second Floor hosts four Bedrooms - each featuring its own spacious walk-in closet - and newly updated hall Bath (2014). The Master Suite has been beautifully updated and features a private Bath with dual sink vanity, soaking tub, and standing shower. The nicely finished Basement hosts a spacious Rec Room, additional full Bath, and large storage space. Outside, enjoy a fabulous newer stamped concrete Patio (2014) and impeccably maintained, easy to care for landscaping. Other updates include newer recessed lighting in the Family Room (2015); newer furnace and air conditioning (2016); and brand new water heater (2019). A list of all the additional updates can be provided upon request. Located in a desirable North/Central Naperville location within a mile of Downtown Naperville, parks, elementary schooling, bus stops, Metra, and highway! Revel in being a part of an outstanding community with many social activities for all ages. See tour for more details!
Property Specifics
| Single Family | |
| — | |
| Traditional | |
| 1987 | |
| Partial | |
| GEO III | |
| No | |
| 0.25 |
| Du Page | |
| Countryside | |
| 0 / Not Applicable | |
| None | |
| Lake Michigan | |
| Public Sewer | |
| 10556517 | |
| 0723410069 |
Nearby Schools
| NAME: | DISTRICT: | DISTANCE: | |
|---|---|---|---|
|
Grade School
May Watts Elementary School |
204 | — | |
|
Middle School
Hill Middle School |
204 | Not in DB | |
|
High School
Metea Valley High School |
204 | Not in DB | |
Property History
| DATE: | EVENT: | PRICE: | SOURCE: |
|---|---|---|---|
| 24 Jan, 2020 | Sold | $455,000 | MRED MLS |
| 3 Jan, 2020 | Under contract | $475,000 | MRED MLS |
| — | Last price change | $480,000 | MRED MLS |
| 24 Oct, 2019 | Listed for sale | $485,000 | MRED MLS |
Room Specifics
Total Bedrooms: 4
Bedrooms Above Ground: 4
Bedrooms Below Ground: 0
Dimensions: —
Floor Type: Carpet
Dimensions: —
Floor Type: Carpet
Dimensions: —
Floor Type: Carpet
Full Bathrooms: 4
Bathroom Amenities: Separate Shower,Handicap Shower,Double Sink,Soaking Tub
Bathroom in Basement: 1
Rooms: Eating Area,Office,Recreation Room
Basement Description: Finished
Other Specifics
| 2 | |
| Concrete Perimeter | |
| Concrete | |
| Patio, Stamped Concrete Patio | |
| — | |
| 70 X 130 | |
| — | |
| Full | |
| Hardwood Floors, First Floor Laundry, Walk-In Closet(s) | |
| Dishwasher, Disposal, Stainless Steel Appliance(s) | |
| Not in DB | |
| Sidewalks, Street Lights, Street Paved | |
| — | |
| — | |
| Gas Starter |
Tax History
| Year | Property Taxes |
|---|---|
| 2020 | $10,296 |
Contact Agent
Nearby Similar Homes
Nearby Sold Comparables
Contact Agent
Listing Provided By
Keller Williams Infinity







