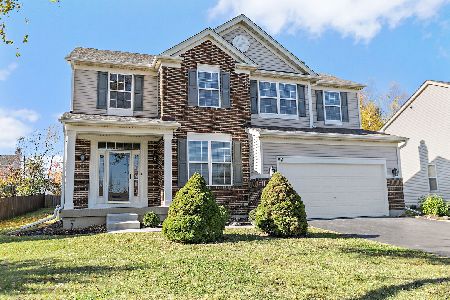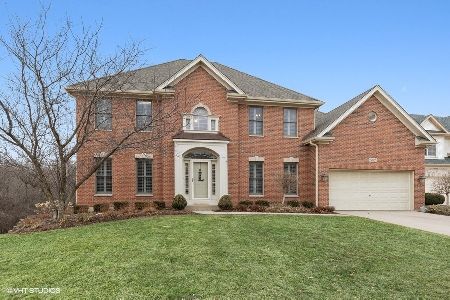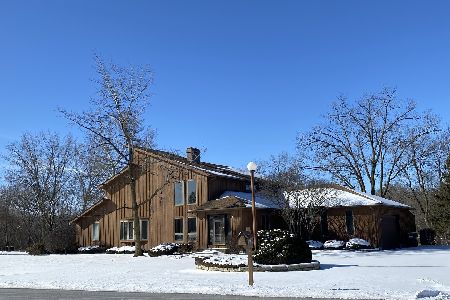856 Tipperary Street, Gilberts, Illinois 60136
$479,900
|
Sold
|
|
| Status: | Closed |
| Sqft: | 4,034 |
| Cost/Sqft: | $119 |
| Beds: | 4 |
| Baths: | 4 |
| Year Built: | 2003 |
| Property Taxes: | $13,454 |
| Days On Market: | 2446 |
| Lot Size: | 0,50 |
Description
HIDDEN GEM! OVER 700k IN THIS BEAUTY! Exceptional one-of-a-kind offers 4/5 BDRM, 3.1 BTH, 3 car gar, full fin lookout bsmt. Elegant & stylish featuring a chef's kitchen complete w/granite, stainless, & tile backsplash, bright eating area incl custom granite table & chairs, stunning 2-sty family rm w/stone fireplace & wall of windows overlooking private, premium yard backs to wooded acreage & pond. Serene MBR suite w/tray ceiling, luxury bath w/whirlpool tub, his/her sinks, huge w.i.c w/organizer & 3 addtl large bdrms, hall bath w/dual sinks. Over 100k in the english bsmt finished to perfection w/a custom wet bar, rec room, theater room, exercise room (could be 5th bdrm). The backyard is a paradise w/over 100k in professional landscaping, a spectacular brick paver patio, complete w/sitting walls & fire pit to enjoy starry nights. New roof (2018), new garage & front door (2017) new HVAC/AC (dual-2015). Beautiful design & finishings throughout. Perfect combination of elegance & comfort.
Property Specifics
| Single Family | |
| — | |
| — | |
| 2003 | |
| Full,English | |
| CRESTSTONE B | |
| No | |
| 0.5 |
| Kane | |
| Woodland Meadows | |
| 500 / Annual | |
| None | |
| Public | |
| Public Sewer | |
| 10387985 | |
| 0236226012 |
Nearby Schools
| NAME: | DISTRICT: | DISTANCE: | |
|---|---|---|---|
|
Grade School
Gilberts Elementary School |
300 | — | |
|
Middle School
Dundee Middle School |
300 | Not in DB | |
|
High School
Hampshire High School |
300 | Not in DB | |
Property History
| DATE: | EVENT: | PRICE: | SOURCE: |
|---|---|---|---|
| 30 Aug, 2019 | Sold | $479,900 | MRED MLS |
| 1 Jul, 2019 | Under contract | $479,900 | MRED MLS |
| 21 May, 2019 | Listed for sale | $479,900 | MRED MLS |
Room Specifics
Total Bedrooms: 4
Bedrooms Above Ground: 4
Bedrooms Below Ground: 0
Dimensions: —
Floor Type: Carpet
Dimensions: —
Floor Type: Carpet
Dimensions: —
Floor Type: Other
Full Bathrooms: 4
Bathroom Amenities: Whirlpool,Separate Shower,Double Sink
Bathroom in Basement: 0
Rooms: Den,Loft,Foyer,Eating Area,Exercise Room,Theatre Room,Recreation Room,Game Room
Basement Description: Finished
Other Specifics
| 3 | |
| Concrete Perimeter | |
| Asphalt | |
| Deck, Patio, Brick Paver Patio, Fire Pit | |
| Landscaped,Pond(s),Wooded | |
| 114X188X110X207 | |
| — | |
| Full | |
| Vaulted/Cathedral Ceilings, Skylight(s), Bar-Wet, First Floor Laundry, Walk-In Closet(s) | |
| Range, Microwave, Dishwasher, Refrigerator, Washer, Dryer, Disposal, Stainless Steel Appliance(s), Wine Refrigerator | |
| Not in DB | |
| Sidewalks, Street Lights, Street Paved | |
| — | |
| — | |
| Gas Log, Gas Starter |
Tax History
| Year | Property Taxes |
|---|---|
| 2019 | $13,454 |
Contact Agent
Nearby Sold Comparables
Contact Agent
Listing Provided By
GC Realty and Development






