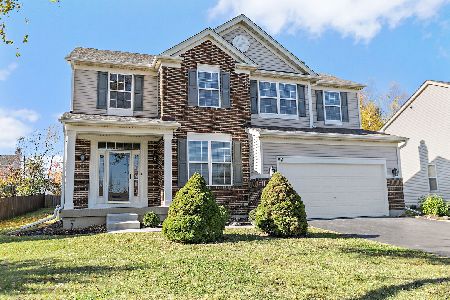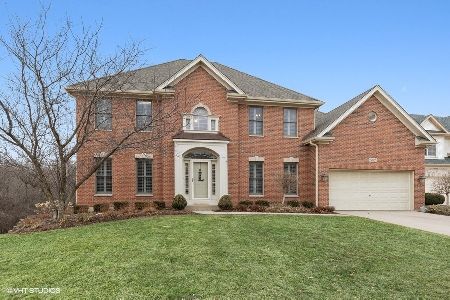862 Tipperary Street, Gilberts, Illinois 60136
$410,000
|
Sold
|
|
| Status: | Closed |
| Sqft: | 3,200 |
| Cost/Sqft: | $133 |
| Beds: | 4 |
| Baths: | 3 |
| Year Built: | 2003 |
| Property Taxes: | $10,149 |
| Days On Market: | 4322 |
| Lot Size: | 0,00 |
Description
This beautiful home shows like a model. Large eat in kitchen with stainless steel appliances, island, granite counter tops,hardwood floors. Vaulted ceilings, skylights, gas fireplace and PLANTATION SHUTTERS throughout! Huge custom deck, wooded private peaceful lot with pond view. Walk out basement w/bath rough in. Extra storage area in garage. Professionally landscaped. Just minutes from I-90, Metra & Hospital.
Property Specifics
| Single Family | |
| — | |
| Georgian | |
| 2003 | |
| Full,Walkout | |
| — | |
| No | |
| 0 |
| Kane | |
| Woodland Meadows | |
| 500 / Annual | |
| Insurance | |
| Public | |
| Public Sewer | |
| 08572352 | |
| 0236226015 |
Nearby Schools
| NAME: | DISTRICT: | DISTANCE: | |
|---|---|---|---|
|
Grade School
Gilberts Elementary School |
300 | — | |
|
Middle School
Hampshire Middle School |
300 | Not in DB | |
|
High School
Hampshire High School |
300 | Not in DB | |
Property History
| DATE: | EVENT: | PRICE: | SOURCE: |
|---|---|---|---|
| 14 Jul, 2014 | Sold | $410,000 | MRED MLS |
| 7 Apr, 2014 | Under contract | $425,000 | MRED MLS |
| 1 Apr, 2014 | Listed for sale | $425,000 | MRED MLS |
| 1 Jun, 2022 | Sold | $550,000 | MRED MLS |
| 30 Mar, 2022 | Under contract | $585,000 | MRED MLS |
| 23 Mar, 2022 | Listed for sale | $585,000 | MRED MLS |
Room Specifics
Total Bedrooms: 4
Bedrooms Above Ground: 4
Bedrooms Below Ground: 0
Dimensions: —
Floor Type: Carpet
Dimensions: —
Floor Type: Carpet
Dimensions: —
Floor Type: Carpet
Full Bathrooms: 3
Bathroom Amenities: Whirlpool,Separate Shower,Double Sink
Bathroom in Basement: 0
Rooms: Den,Deck,Foyer
Basement Description: Unfinished
Other Specifics
| 2.5 | |
| Concrete Perimeter | |
| Concrete | |
| Deck | |
| Landscaped,Wooded | |
| 77.75 X 207 X 107.80 X 150 | |
| Full | |
| Full | |
| Vaulted/Cathedral Ceilings, Skylight(s) | |
| Range, Microwave, Dishwasher, Refrigerator, Washer, Dryer, Stainless Steel Appliance(s) | |
| Not in DB | |
| Sidewalks, Street Lights, Street Paved | |
| — | |
| — | |
| Gas Log, Gas Starter |
Tax History
| Year | Property Taxes |
|---|---|
| 2014 | $10,149 |
| 2022 | $13,588 |
Contact Agent
Nearby Sold Comparables
Contact Agent
Listing Provided By
Baird & Warner





