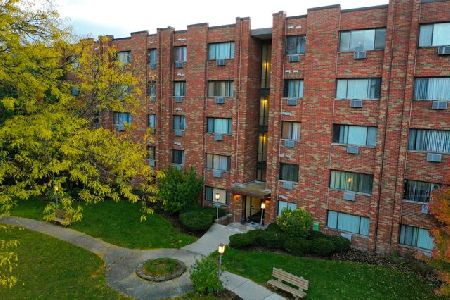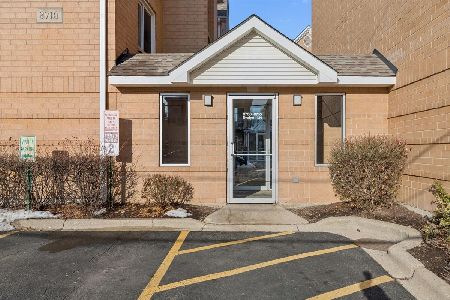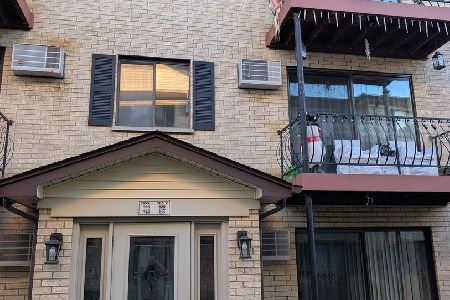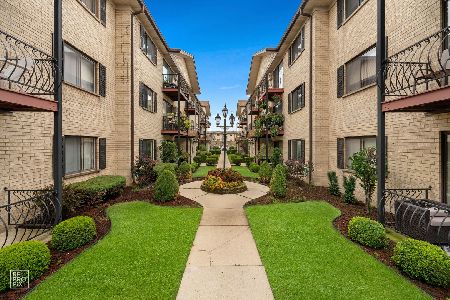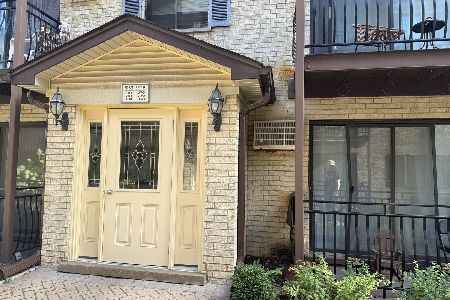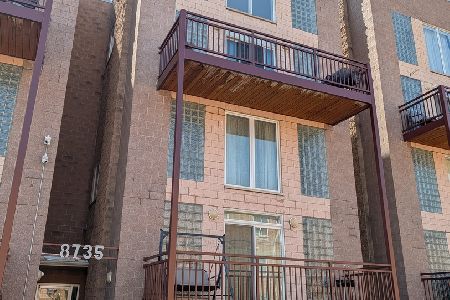8560 Foster Avenue, Norridge, Illinois 60706
$265,500
|
Sold
|
|
| Status: | Closed |
| Sqft: | 1,709 |
| Cost/Sqft: | $157 |
| Beds: | 2 |
| Baths: | 2 |
| Year Built: | 1996 |
| Property Taxes: | $2,181 |
| Days On Market: | 1614 |
| Lot Size: | 0,00 |
Description
A VIEW OF THE FOUNTAINS FROM THE BALCONY~.AND AN EXTRA BONUS ROOM FOR WORKING REMOTELY, SITTING ROOM OR NURSERY!! 2 FULL BATHS- ONE BATH HAS AN EXTRA DRESSING DESK SPACE - SO ONE FOR HIM AND ONE FOR HER! IN UNIT LAUNDRY ROOM WITH A SPACE FOR STORAGE AND HEATED GARAGE SPACE. GREAT PLACE TO GET STARTED OR RETIRE. 1709 SQ FT OF LIVING SPACE SELDOM AVAILABLE IN THIS COMMUNITY. Besides the extra Bonus room this Devonshire Model has Hardwood trim thru-out. Living Room and Dining Room are combined- There is table space in the updated kitchen with granite counters, cabinetry and stainless steel appliances. There is an additional pantry closet. The 17 x 12 master bedroom suite is fit for a "king" (or a king size bed!) and has a walk in closet, a full bath with a jacuzzi tub and a newer walk in shower. Adjacent to the Master Bedroom Suite is your 13 x 11 bonus tandem room with almost a full wall of closet space. Updates included by this owner are the updated kitchen, engineered hardwood floors in most of the rooms, updated walk in shower which includes a concrete base, shower surround and shower door newer refrigerator March 2021. New laminate flooring has just been installed in the Bonus Tandem Room. This condo community has a party room on the first floor. Storage closet is in the garage - parking space is number 19 and is just across from the elevator. Norridge has a community bus available to this community- This community has ez access to all transportation/ also close to 294 and I90.. Pennoyer grade school is in walking distance to the condo- Maine South is the designated high school- ez to show
Property Specifics
| Condos/Townhomes | |
| 7 | |
| — | |
| 1996 | |
| None | |
| DEVONSHIRE | |
| No | |
| — |
| Cook | |
| Cascades Of Norridge | |
| 439 / Monthly | |
| Heat,Water,Gas,Parking,Insurance,Exterior Maintenance,Lawn Care,Scavenger,Snow Removal | |
| Lake Michigan | |
| Public Sewer | |
| 11196533 | |
| 12111021101010 |
Nearby Schools
| NAME: | DISTRICT: | DISTANCE: | |
|---|---|---|---|
|
Grade School
Pennoyer Elementary School |
79 | — | |
|
Middle School
Pennoyer Elementary School |
79 | Not in DB | |
|
High School
Maine South High School |
207 | Not in DB | |
Property History
| DATE: | EVENT: | PRICE: | SOURCE: |
|---|---|---|---|
| 8 Dec, 2021 | Sold | $265,500 | MRED MLS |
| 22 Oct, 2021 | Under contract | $267,900 | MRED MLS |
| — | Last price change | $289,900 | MRED MLS |
| 20 Aug, 2021 | Listed for sale | $289,900 | MRED MLS |
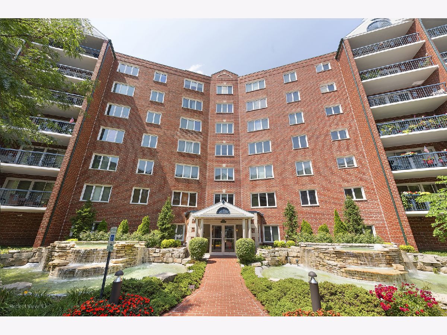
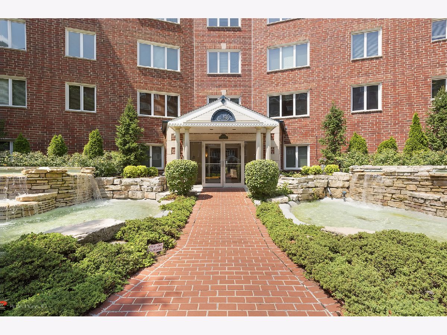
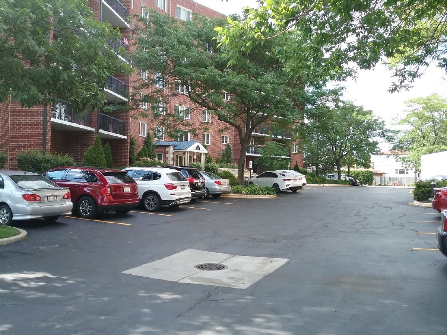
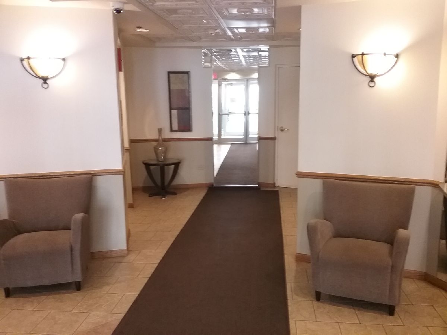
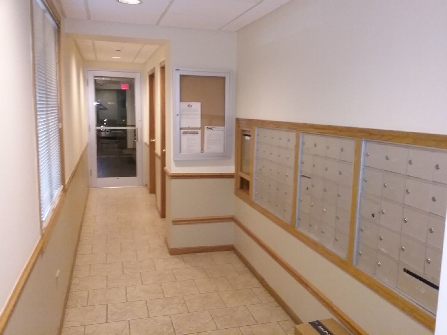
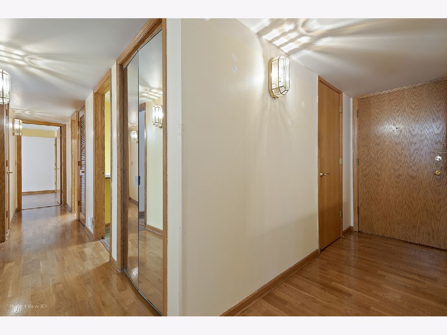
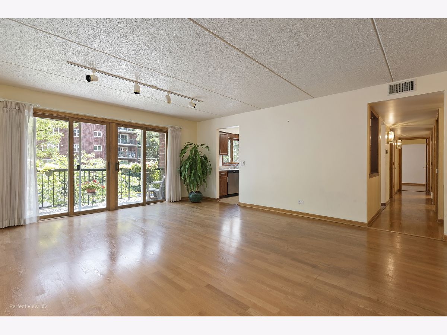
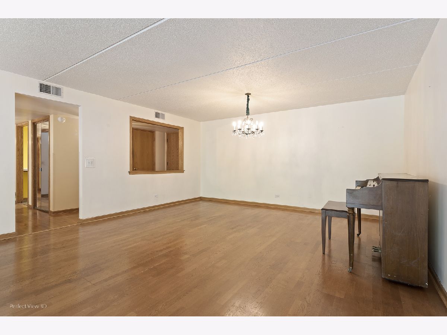
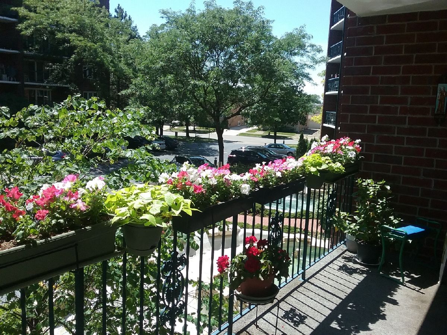
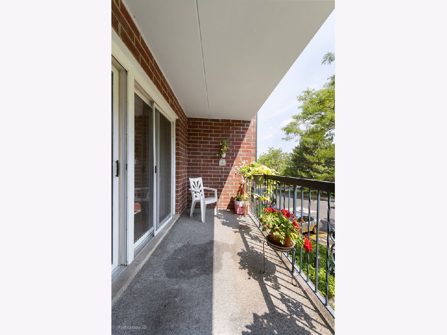
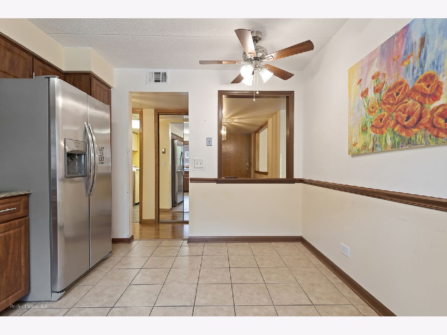
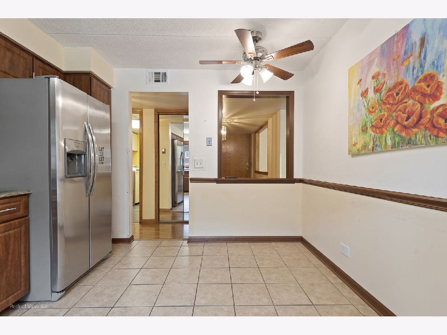
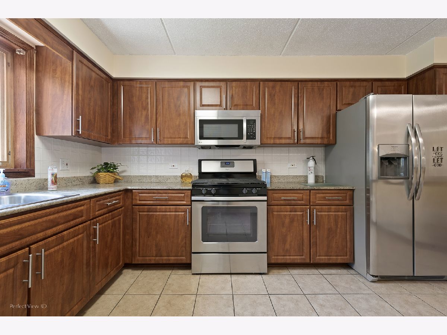
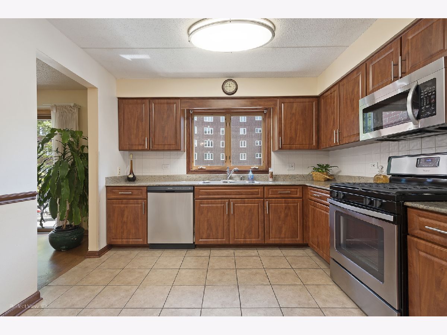
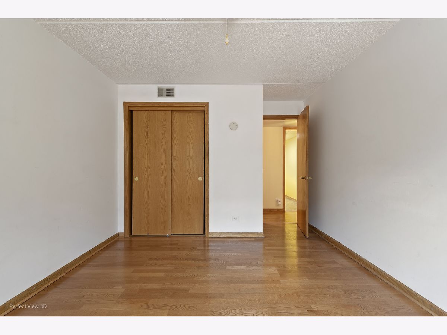
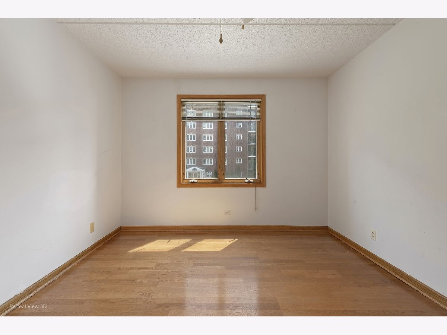
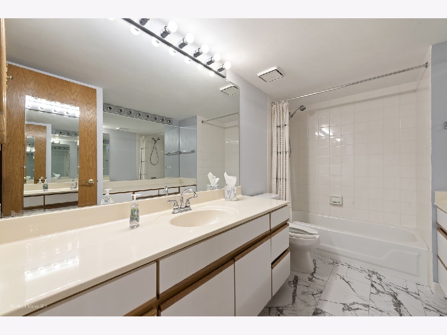
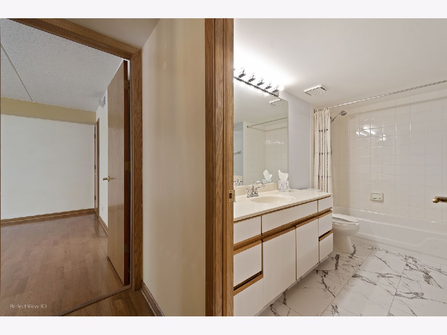
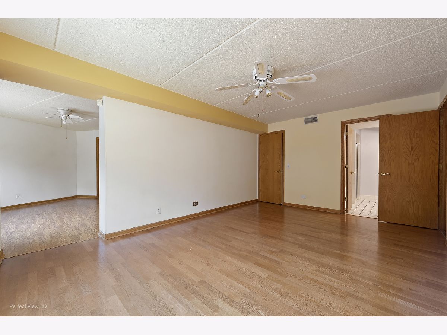
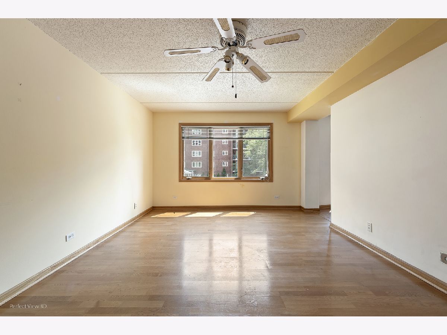
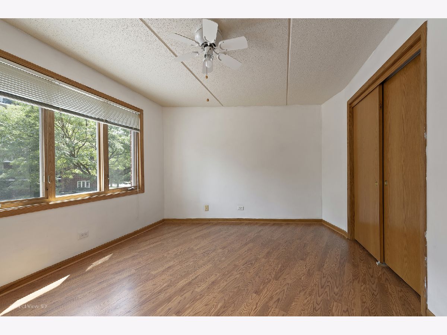
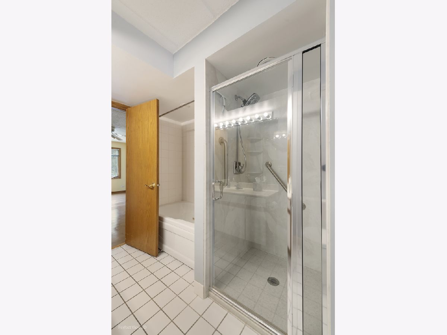
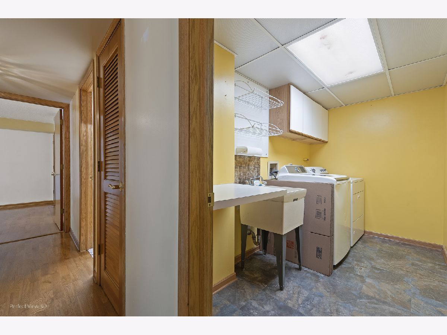
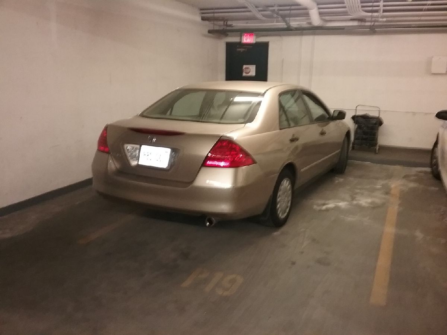
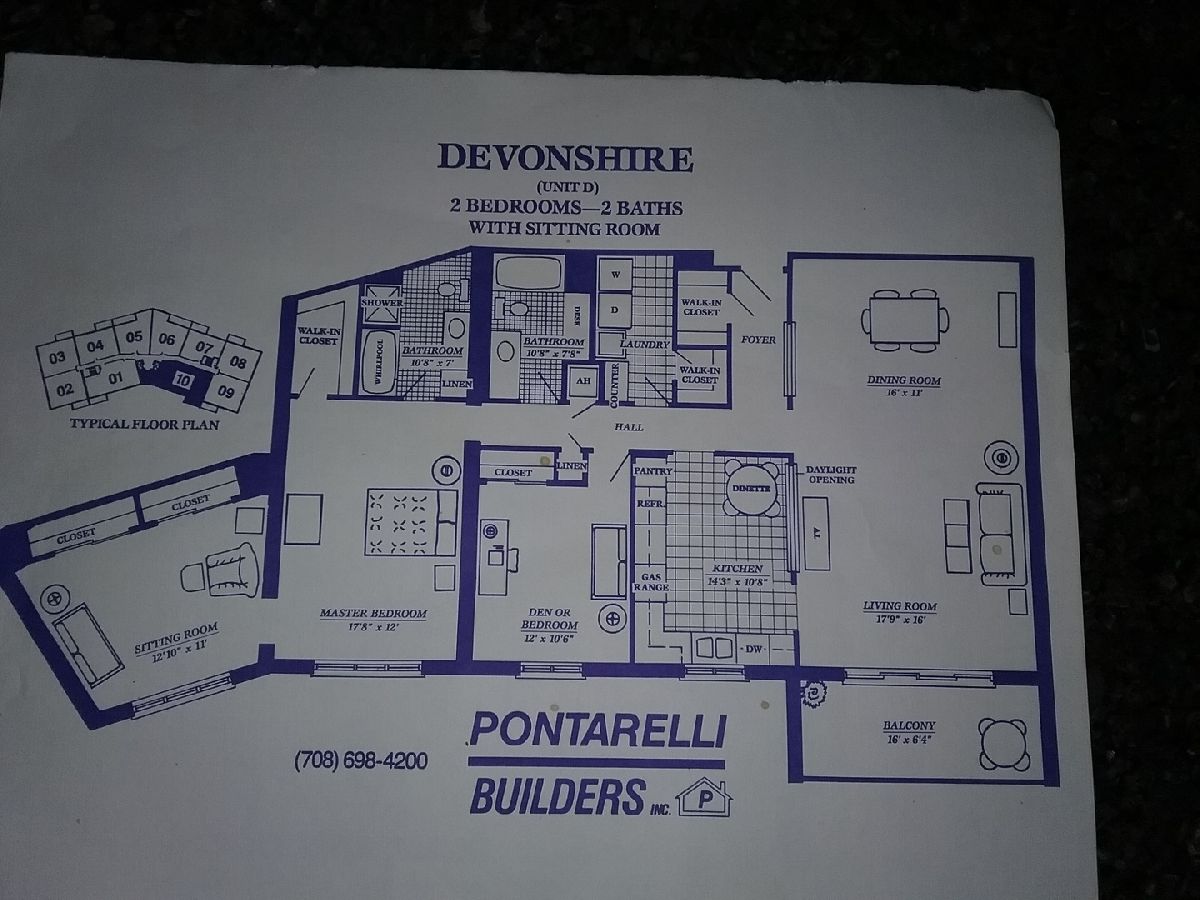
Room Specifics
Total Bedrooms: 2
Bedrooms Above Ground: 2
Bedrooms Below Ground: 0
Dimensions: —
Floor Type: Hardwood
Full Bathrooms: 2
Bathroom Amenities: Soaking Tub
Bathroom in Basement: 0
Rooms: Balcony/Porch/Lanai,Tandem Room
Basement Description: None
Other Specifics
| 1 | |
| — | |
| Asphalt,Shared | |
| Balcony, Storms/Screens, Door Monitored By TV | |
| — | |
| INTEGRAL | |
| — | |
| Full | |
| Elevator, Laundry Hook-Up in Unit, Storage, Walk-In Closet(s), Some Wood Floors, Drapes/Blinds, Granite Counters, Lobby | |
| Range, Microwave, Dishwasher, Refrigerator, Washer, Dryer, Stainless Steel Appliance(s), Intercom, Gas Oven | |
| Not in DB | |
| — | |
| — | |
| Elevator(s), Storage, On Site Manager/Engineer, Party Room, Ceiling Fan, Elevator(s), Intercom | |
| — |
Tax History
| Year | Property Taxes |
|---|---|
| 2021 | $2,181 |
Contact Agent
Nearby Similar Homes
Nearby Sold Comparables
Contact Agent
Listing Provided By
Charles Rutenberg Realty

