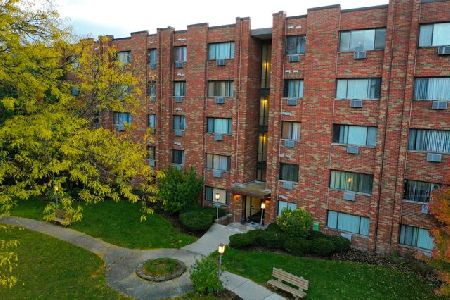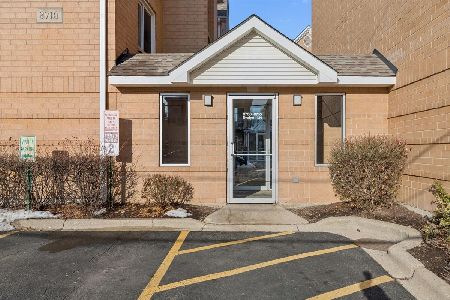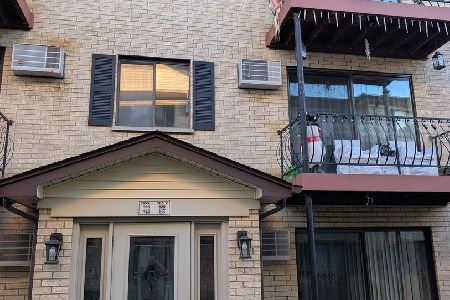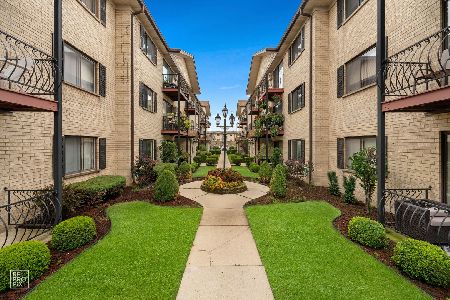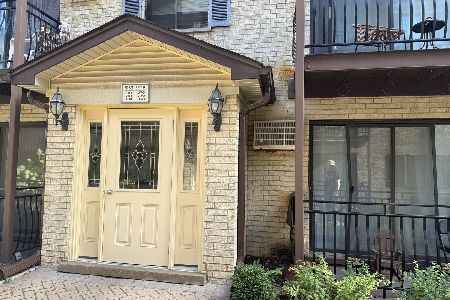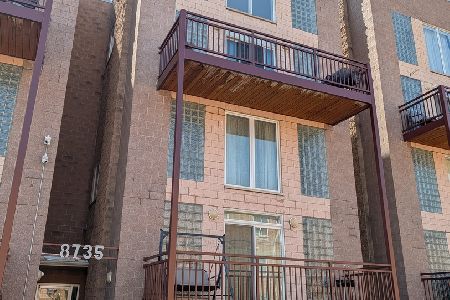8560 Foster Avenue, Norridge, Illinois 60706
$247,500
|
Sold
|
|
| Status: | Closed |
| Sqft: | 1,350 |
| Cost/Sqft: | $185 |
| Beds: | 2 |
| Baths: | 2 |
| Year Built: | 1998 |
| Property Taxes: | $1,071 |
| Days On Market: | 1505 |
| Lot Size: | 0,00 |
Description
Sunny, spacious and updated 2 bedroom/2 bath home located in beautifully landscaped Cascades of Norridge Complex. Unit features open floor plan, wood floors throughout, in-unit side by side laundry and plenty of closet space. Updated eat-in kitchen with modern white cabinetry, granite counters and brand new LG stainless steel appliances. Both baths updated with new vanities, marble tops with undermount sinks, grohe fixtures and canned lighting. Huge balcony boasts sunny southwest exposure. Elevator building with Heated garage parking space #P3 on main level, guest parking in front and additional storage lockers. Heated flexicore floors and ceilings make the building quiet and toasty. No pets, no rentals allowed! Property is well run and maintained. The unit is recently painted, super clean, and in absolutely move in condition. Don't miss out!
Property Specifics
| Condos/Townhomes | |
| 7 | |
| — | |
| 1998 | |
| None | |
| FAIRHAVEN | |
| No | |
| — |
| Cook | |
| Cascades Of Norridge | |
| 375 / Monthly | |
| Heat,Water,Gas,Parking,Insurance,Lawn Care,Scavenger,Snow Removal | |
| Lake Michigan | |
| Public Sewer | |
| 11283062 | |
| 12111021101005 |
Nearby Schools
| NAME: | DISTRICT: | DISTANCE: | |
|---|---|---|---|
|
Grade School
Pennoyer Elementary School |
79 | — | |
|
Middle School
Pennoyer Elementary School |
79 | Not in DB | |
|
High School
Maine South High School |
207 | Not in DB | |
Property History
| DATE: | EVENT: | PRICE: | SOURCE: |
|---|---|---|---|
| 21 May, 2015 | Sold | $188,000 | MRED MLS |
| 27 Apr, 2015 | Under contract | $199,900 | MRED MLS |
| 1 Apr, 2015 | Listed for sale | $199,900 | MRED MLS |
| 11 Jan, 2022 | Sold | $247,500 | MRED MLS |
| 12 Dec, 2021 | Under contract | $249,900 | MRED MLS |
| 7 Dec, 2021 | Listed for sale | $249,900 | MRED MLS |
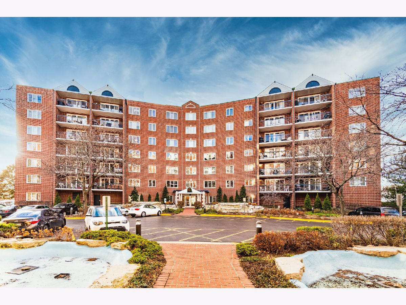
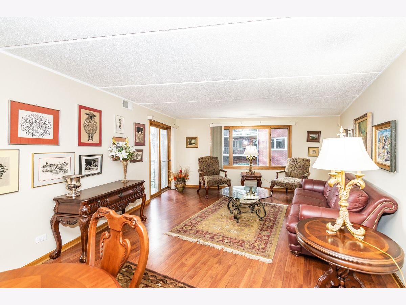
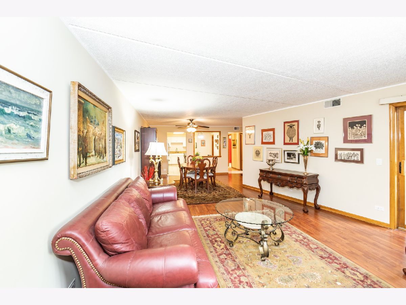
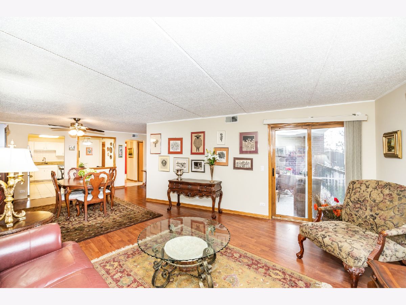
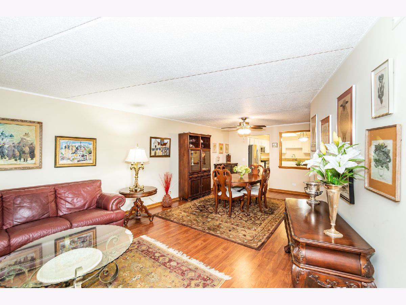
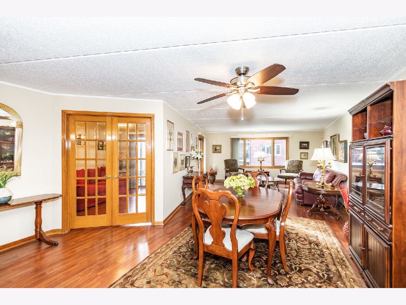
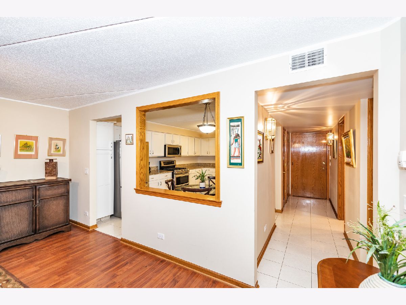
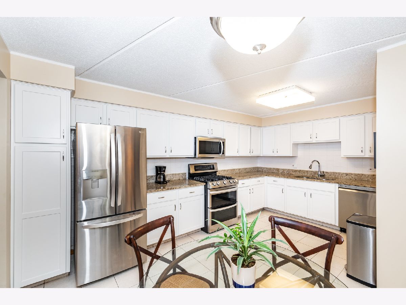
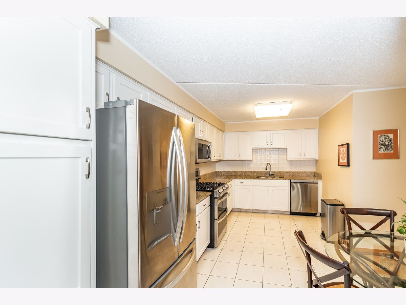
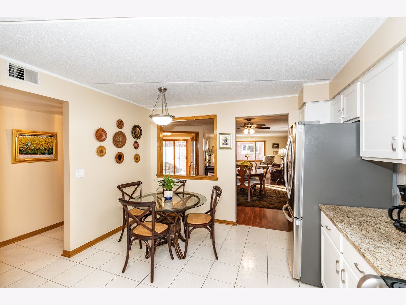
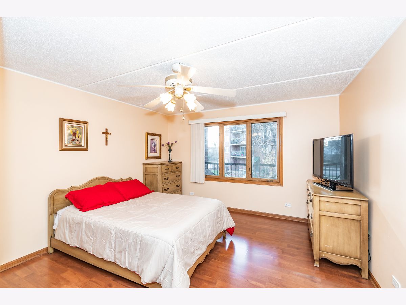
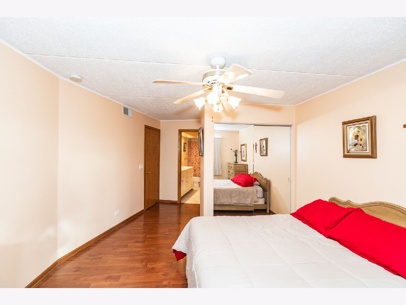
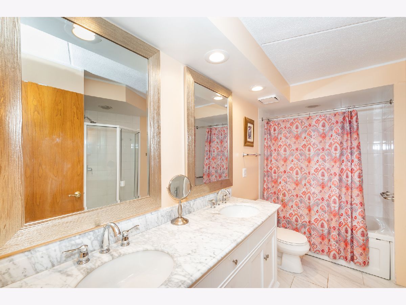
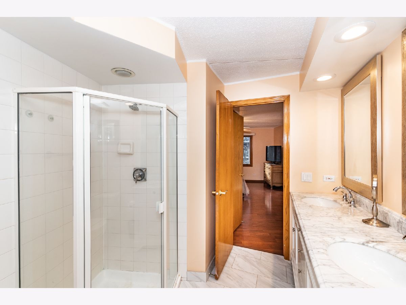
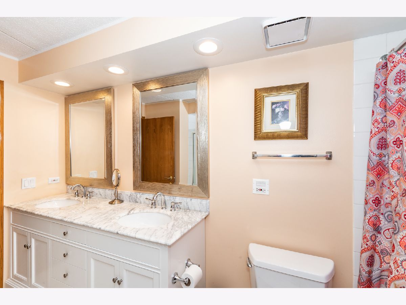
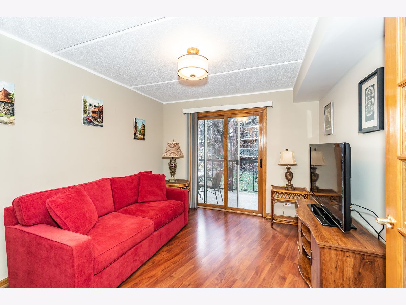
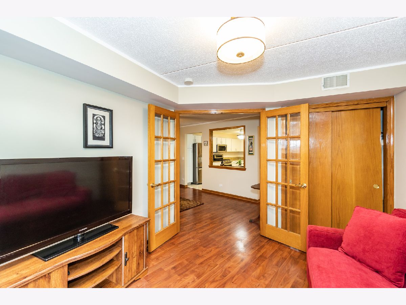
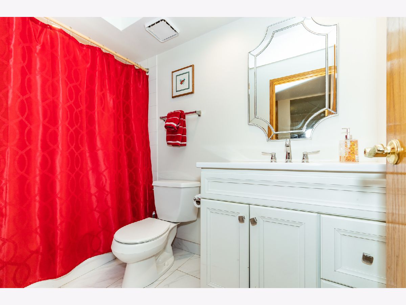
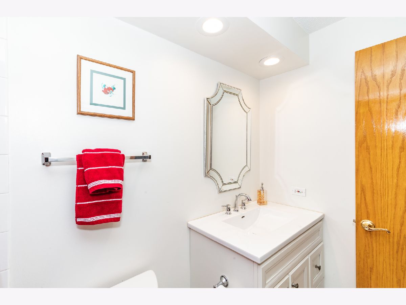
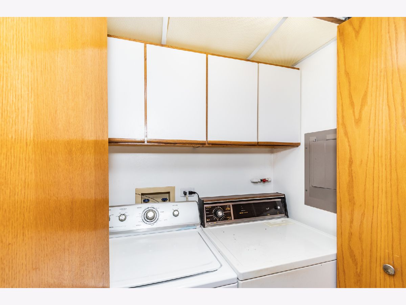
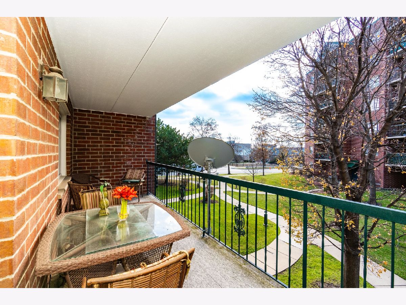
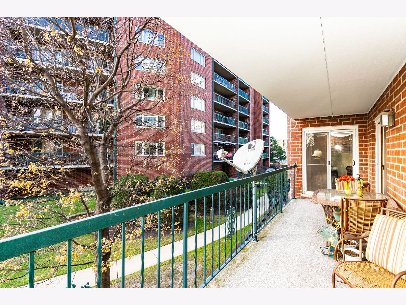
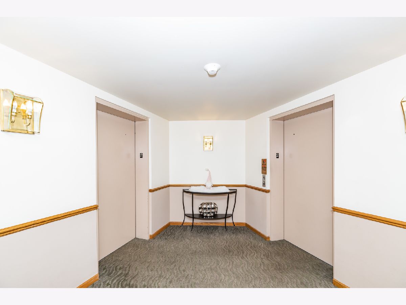
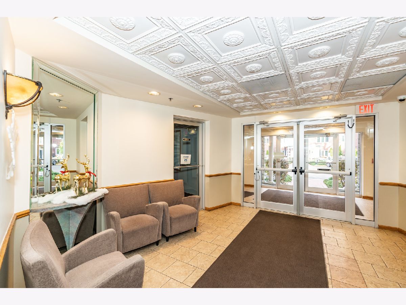
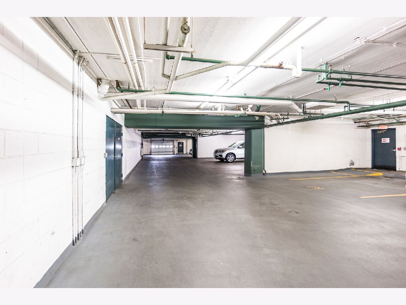
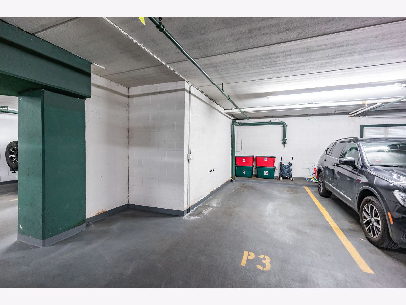
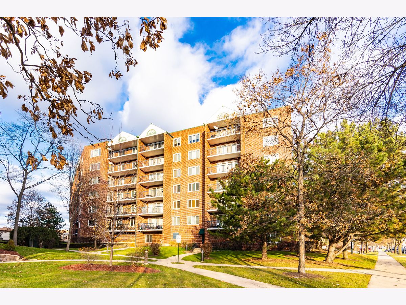
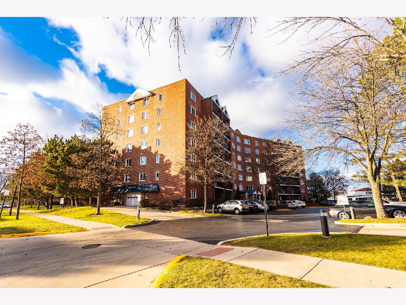
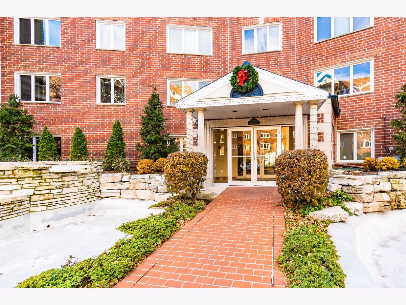
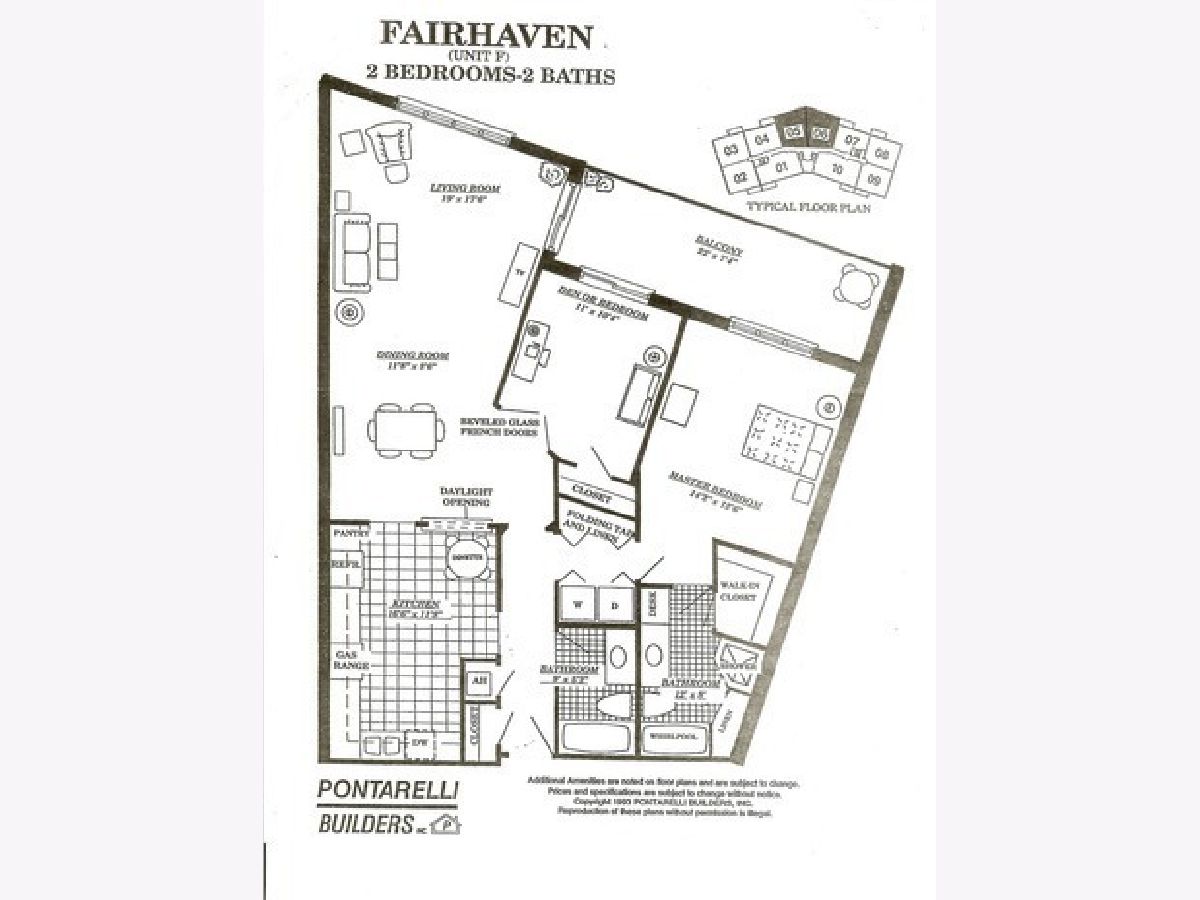
Room Specifics
Total Bedrooms: 2
Bedrooms Above Ground: 2
Bedrooms Below Ground: 0
Dimensions: —
Floor Type: Wood Laminate
Full Bathrooms: 2
Bathroom Amenities: Whirlpool,Separate Shower
Bathroom in Basement: 0
Rooms: Balcony/Porch/Lanai,Foyer
Basement Description: None
Other Specifics
| 1 | |
| — | |
| — | |
| Balcony, Storms/Screens | |
| — | |
| COMMON | |
| — | |
| Full | |
| Wood Laminate Floors, Heated Floors, Laundry Hook-Up in Unit, Flexicore, Walk-In Closet(s), Granite Counters | |
| Range, Microwave, Dishwasher, Refrigerator, Washer, Dryer | |
| Not in DB | |
| — | |
| — | |
| Elevator(s), Storage, Receiving Room, Security Door Lock(s), Intercom | |
| — |
Tax History
| Year | Property Taxes |
|---|---|
| 2015 | $2,339 |
| 2022 | $1,071 |
Contact Agent
Nearby Similar Homes
Nearby Sold Comparables
Contact Agent
Listing Provided By
Homesmart Connect LLC

