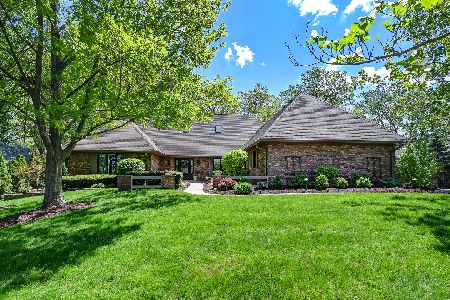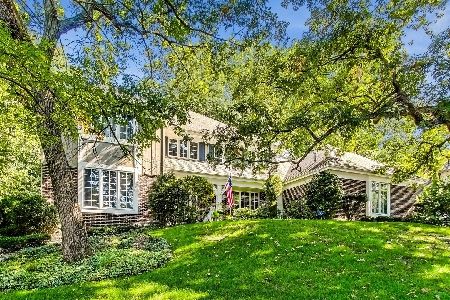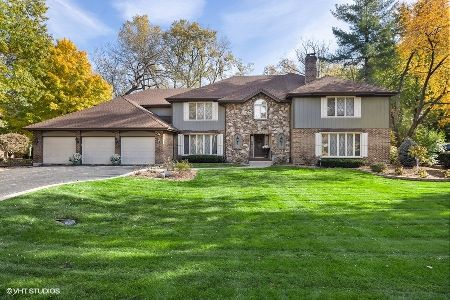8601 Heather Drive, Burr Ridge, Illinois 60527
$720,000
|
Sold
|
|
| Status: | Closed |
| Sqft: | 3,216 |
| Cost/Sqft: | $230 |
| Beds: | 4 |
| Baths: | 5 |
| Year Built: | 1986 |
| Property Taxes: | $8,280 |
| Days On Market: | 4366 |
| Lot Size: | 0,00 |
Description
SOLD BEFORE PROCESSING. Terrific 4 bedroom, 3.2 bath home with a 3-car garage on gorgeous, wooded lot boasting a beautiful in-ground pool! Highlights include large open foyer, den, 1st floor master suite, newer gourmet kitchen open to family room w/ fireplace, large lower level w/ exercise room, bar and fireplace -- many updates incl. new roof - Gower Schools & Hinsdale South - this is a must see!
Property Specifics
| Single Family | |
| — | |
| Traditional | |
| 1986 | |
| Full | |
| RANCH LIKE TWO STORY | |
| No | |
| — |
| Du Page | |
| Lakewood | |
| 0 / Not Applicable | |
| None | |
| Lake Michigan | |
| Public Sewer | |
| 08529542 | |
| 0936406006 |
Nearby Schools
| NAME: | DISTRICT: | DISTANCE: | |
|---|---|---|---|
|
Grade School
Gower West Elementary School |
62 | — | |
|
Middle School
Gower Middle School |
62 | Not in DB | |
|
High School
Hinsdale South High School |
86 | Not in DB | |
Property History
| DATE: | EVENT: | PRICE: | SOURCE: |
|---|---|---|---|
| 19 Jul, 2013 | Sold | $685,000 | MRED MLS |
| 20 May, 2013 | Under contract | $725,000 | MRED MLS |
| 7 May, 2013 | Listed for sale | $725,000 | MRED MLS |
| 11 Apr, 2014 | Sold | $720,000 | MRED MLS |
| 4 Feb, 2014 | Under contract | $739,900 | MRED MLS |
| 4 Feb, 2014 | Listed for sale | $739,900 | MRED MLS |
| 22 Jul, 2022 | Sold | $849,000 | MRED MLS |
| 20 May, 2022 | Under contract | $849,000 | MRED MLS |
| 13 May, 2022 | Listed for sale | $849,000 | MRED MLS |
Room Specifics
Total Bedrooms: 5
Bedrooms Above Ground: 4
Bedrooms Below Ground: 1
Dimensions: —
Floor Type: Carpet
Dimensions: —
Floor Type: Carpet
Dimensions: —
Floor Type: Carpet
Dimensions: —
Floor Type: —
Full Bathrooms: 5
Bathroom Amenities: Separate Shower,Soaking Tub
Bathroom in Basement: 1
Rooms: Balcony/Porch/Lanai,Bedroom 5,Breakfast Room,Den,Exercise Room,Foyer,Recreation Room
Basement Description: Finished
Other Specifics
| 3 | |
| Concrete Perimeter | |
| Asphalt | |
| Balcony, Deck, Patio, In Ground Pool, Storms/Screens | |
| Fenced Yard,Wooded,Rear of Lot | |
| 111X169 | |
| Unfinished | |
| Full | |
| Vaulted/Cathedral Ceilings, Skylight(s), Bar-Wet, Hardwood Floors, First Floor Bedroom, First Floor Laundry | |
| Double Oven, Range, Microwave, Dishwasher, Refrigerator, High End Refrigerator, Washer, Dryer, Disposal, Stainless Steel Appliance(s), Wine Refrigerator | |
| Not in DB | |
| Street Lights, Street Paved | |
| — | |
| — | |
| Wood Burning, Attached Fireplace Doors/Screen, Gas Starter |
Tax History
| Year | Property Taxes |
|---|---|
| 2013 | $7,919 |
| 2014 | $8,280 |
| 2022 | $10,235 |
Contact Agent
Nearby Similar Homes
Nearby Sold Comparables
Contact Agent
Listing Provided By
Coldwell Banker Residential










