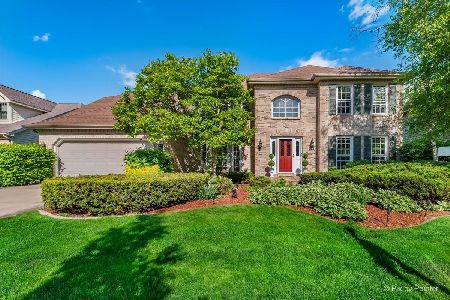857 Cardiff Road, Naperville, Illinois 60565
$460,000
|
Sold
|
|
| Status: | Closed |
| Sqft: | 4,099 |
| Cost/Sqft: | $117 |
| Beds: | 4 |
| Baths: | 4 |
| Year Built: | 1987 |
| Property Taxes: | $11,173 |
| Days On Market: | 3167 |
| Lot Size: | 0,30 |
Description
Close before Christmas! Updated Kitchen w/Granite, Planning Desk & Walk-in Pantry. Private Dining Room w/French Doors & Butler's Pantry. 1st Floor Office or 5th Bedroom & Full Bath in Hall (Could be in-law arrangement). Large Master w/sitting room/Office + Loft, 2 closets. Princess Suite. 4 Full Baths (all on 1st & 2nd Flr). Finished Basement w/Media Room, Pool Table & Sink. 9 ft + Ceilings, Wide Staircase in Foyer & Basement. Dual Zoned. Carpet in Family Room & Master Bed new in '17. New in '16: Tear Off Roof, Fridge,Micro,Gas Cooktop, Sinks, Faucets & Granite in All Bathrooms & (2) Sump pumps & HWH. Exterior Painted '13, Interior & Garage Painted '15. Walk to Springbrook Forest Preserve, Starbucks & Elem School. Close to Downtown Naperville & Hospital. Home Warranty Included! Instant Equity in this Solid Built Home BELOW market VALUE.
Property Specifics
| Single Family | |
| — | |
| Georgian | |
| 1987 | |
| Partial | |
| — | |
| No | |
| 0.3 |
| Du Page | |
| Brighton Ridge | |
| 150 / Annual | |
| None | |
| Lake Michigan | |
| Public Sewer, Sewer-Storm | |
| 09674433 | |
| 0725301016 |
Nearby Schools
| NAME: | DISTRICT: | DISTANCE: | |
|---|---|---|---|
|
Grade School
Owen Elementary School |
204 | — | |
|
Middle School
Still Middle School |
204 | Not in DB | |
|
High School
Waubonsie Valley High School |
204 | Not in DB | |
Property History
| DATE: | EVENT: | PRICE: | SOURCE: |
|---|---|---|---|
| 4 Jun, 2007 | Sold | $555,000 | MRED MLS |
| 24 Apr, 2007 | Under contract | $569,900 | MRED MLS |
| — | Last price change | $579,900 | MRED MLS |
| 7 Mar, 2007 | Listed for sale | $579,900 | MRED MLS |
| 12 Jan, 2018 | Sold | $460,000 | MRED MLS |
| 13 Dec, 2017 | Under contract | $480,000 | MRED MLS |
| — | Last price change | $483,000 | MRED MLS |
| 28 Jun, 2017 | Listed for sale | $514,000 | MRED MLS |
Room Specifics
Total Bedrooms: 4
Bedrooms Above Ground: 4
Bedrooms Below Ground: 0
Dimensions: —
Floor Type: Carpet
Dimensions: —
Floor Type: Carpet
Dimensions: —
Floor Type: Carpet
Full Bathrooms: 4
Bathroom Amenities: Whirlpool,Separate Shower,Double Sink
Bathroom in Basement: 0
Rooms: Den,Media Room,Recreation Room,Sitting Room
Basement Description: Finished,Crawl
Other Specifics
| 2 | |
| Concrete Perimeter | |
| Concrete | |
| Deck, Gazebo | |
| Landscaped | |
| 77X135 | |
| Unfinished | |
| Full | |
| Vaulted/Cathedral Ceilings, Skylight(s), Hardwood Floors, In-Law Arrangement, First Floor Laundry, First Floor Full Bath | |
| Double Oven, Microwave, Dishwasher, Refrigerator, Washer, Dryer, Disposal, Trash Compactor | |
| Not in DB | |
| Sidewalks, Street Lights, Street Paved | |
| — | |
| — | |
| Wood Burning |
Tax History
| Year | Property Taxes |
|---|---|
| 2007 | $9,474 |
| 2018 | $11,173 |
Contact Agent
Nearby Similar Homes
Nearby Sold Comparables
Contact Agent
Listing Provided By
Baird & Warner





