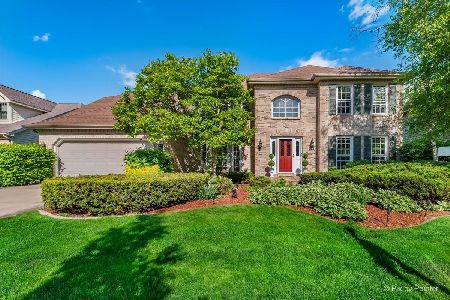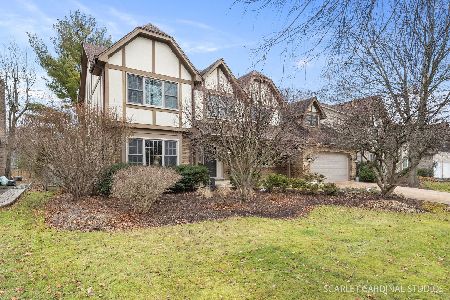[Address Unavailable], Naperville, Illinois 60565
$432,500
|
Sold
|
|
| Status: | Closed |
| Sqft: | 3,675 |
| Cost/Sqft: | $122 |
| Beds: | 4 |
| Baths: | 3 |
| Year Built: | 1987 |
| Property Taxes: | $10,486 |
| Days On Market: | 5302 |
| Lot Size: | 0,00 |
Description
EVERY ROOM IS A PLEASURE..... THE TWO STORY FOYER, HARDWOOD FLOORS, VAULTED CEILINGS, ,SPACIOUS FAMILY ROOM W/FP AND BUILT-INS OPENS TO A GOURMET KITCHEN WITH LARGE ISLAND AND GRANITE COUNTERS. AWESOME MASTER SUITE AND LARGE BEDROOMS. THE MANY UPDATES INC. ROOF,FURNACE,C/A AND MORE. LUSCIOUS LANDSCAPING ENHANCES THE SETTING. THIS HOME IS IN PRISTINE CONDITION AND IS A PLEASURE TO VIEW
Property Specifics
| Single Family | |
| — | |
| Georgian | |
| 1987 | |
| Full | |
| — | |
| No | |
| — |
| Du Page | |
| Brighton Ridge | |
| 0 / Not Applicable | |
| None | |
| Lake Michigan | |
| Public Sewer | |
| 07887039 | |
| 0725301025 |
Nearby Schools
| NAME: | DISTRICT: | DISTANCE: | |
|---|---|---|---|
|
Grade School
Owen Elementary School |
204 | — | |
|
Middle School
Still Middle School |
204 | Not in DB | |
|
High School
Waubonsie Valley High School |
204 | Not in DB | |
Property History
| DATE: | EVENT: | PRICE: | SOURCE: |
|---|
Room Specifics
Total Bedrooms: 4
Bedrooms Above Ground: 4
Bedrooms Below Ground: 0
Dimensions: —
Floor Type: Carpet
Dimensions: —
Floor Type: Carpet
Dimensions: —
Floor Type: Carpet
Full Bathrooms: 3
Bathroom Amenities: Whirlpool,Separate Shower,Double Sink
Bathroom in Basement: 0
Rooms: Den,Mud Room
Basement Description: Unfinished
Other Specifics
| 2 | |
| — | |
| — | |
| Deck, Storms/Screens | |
| — | |
| 77X140 | |
| — | |
| Full | |
| Vaulted/Cathedral Ceilings, Skylight(s), Hardwood Floors, First Floor Laundry | |
| Range, Microwave, Dishwasher, Refrigerator, Disposal | |
| Not in DB | |
| — | |
| — | |
| — | |
| Wood Burning, Attached Fireplace Doors/Screen, Gas Starter |
Tax History
| Year | Property Taxes |
|---|
Contact Agent
Nearby Similar Homes
Nearby Sold Comparables
Contact Agent
Listing Provided By
RE/MAX of Naperville






