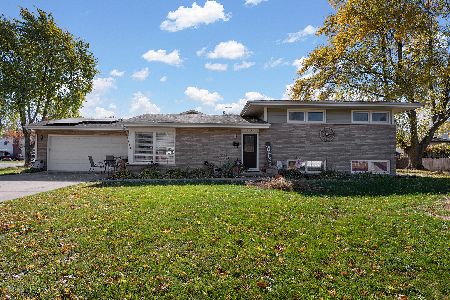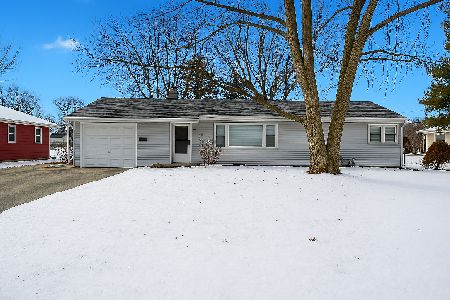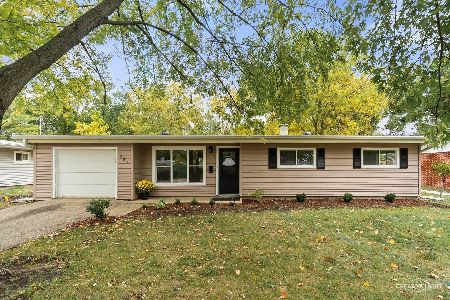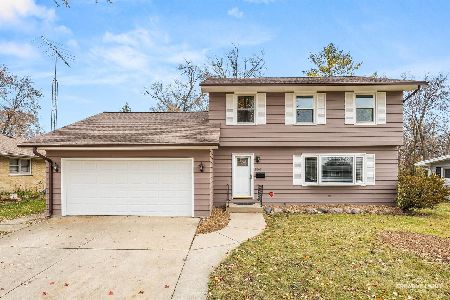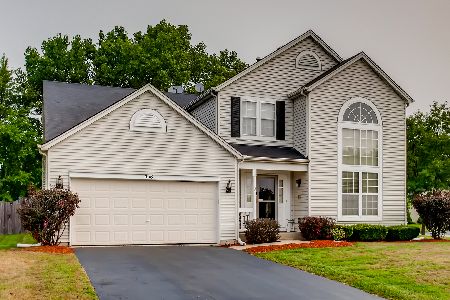857 Eagle Drive, Aurora, Illinois 60506
$220,000
|
Sold
|
|
| Status: | Closed |
| Sqft: | 1,667 |
| Cost/Sqft: | $132 |
| Beds: | 3 |
| Baths: | 2 |
| Year Built: | 2000 |
| Property Taxes: | $5,967 |
| Days On Market: | 2392 |
| Lot Size: | 0,29 |
Description
Great Ranch home. Formal living & dining rooms located off the entry. Vaulted family room with fireplace is a great place for gatherings or just relaxing. Gourmet kitchen upgraded with granite look counters & custom backsplash, breakfast bar, pantry & removable island. Major appliances included. Master suite features walk in closet & full luxury bath. Generous sized bedrooms with great closet space. Wood laminate flooring throughout most of the main level. Convenient 1st floor laundry! Full basement has partially finished recreation room & an area studded for an office, plus a huge storage section. Convenient location near I88, Metra Train, shopping & dining. Welcome Home!
Property Specifics
| Single Family | |
| — | |
| Ranch | |
| 2000 | |
| Full | |
| BRIARWOOD | |
| No | |
| 0.29 |
| Kane | |
| — | |
| 30 / Monthly | |
| Other | |
| Public | |
| Public Sewer | |
| 10399449 | |
| 1517433010 |
Nearby Schools
| NAME: | DISTRICT: | DISTANCE: | |
|---|---|---|---|
|
High School
West Aurora High School |
129 | Not in DB | |
Property History
| DATE: | EVENT: | PRICE: | SOURCE: |
|---|---|---|---|
| 14 Jul, 2020 | Sold | $220,000 | MRED MLS |
| 4 Jun, 2020 | Under contract | $220,000 | MRED MLS |
| — | Last price change | $250,000 | MRED MLS |
| 31 May, 2019 | Listed for sale | $250,000 | MRED MLS |
Room Specifics
Total Bedrooms: 3
Bedrooms Above Ground: 3
Bedrooms Below Ground: 0
Dimensions: —
Floor Type: Carpet
Dimensions: —
Floor Type: Carpet
Full Bathrooms: 2
Bathroom Amenities: Whirlpool,Separate Shower,Double Sink
Bathroom in Basement: 0
Rooms: Office,Recreation Room,Storage
Basement Description: Partially Finished
Other Specifics
| 2 | |
| Concrete Perimeter | |
| Asphalt | |
| Patio, Porch | |
| — | |
| 81X99X99X129 | |
| — | |
| Full | |
| Vaulted/Cathedral Ceilings, Wood Laminate Floors, First Floor Bedroom, First Floor Laundry, First Floor Full Bath, Walk-In Closet(s) | |
| Range, Microwave, Dishwasher, Refrigerator, Washer, Dryer, Disposal | |
| Not in DB | |
| — | |
| — | |
| — | |
| Wood Burning, Gas Starter |
Tax History
| Year | Property Taxes |
|---|---|
| 2020 | $5,967 |
Contact Agent
Nearby Similar Homes
Nearby Sold Comparables
Contact Agent
Listing Provided By
Coldwell Banker Real Estate Group

