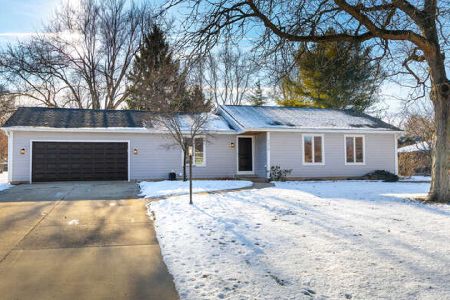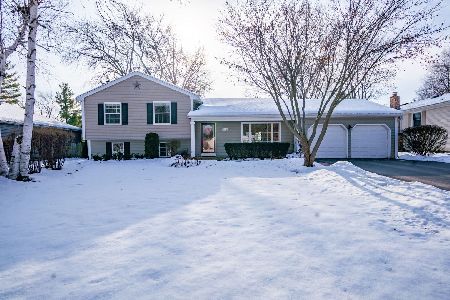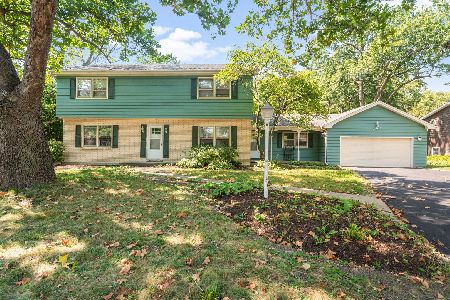857 Ravinia Court, Batavia, Illinois 60510
$324,000
|
Sold
|
|
| Status: | Closed |
| Sqft: | 2,500 |
| Cost/Sqft: | $134 |
| Beds: | 4 |
| Baths: | 3 |
| Year Built: | 1989 |
| Property Taxes: | $9,451 |
| Days On Market: | 3875 |
| Lot Size: | 0,24 |
Description
Beautiful custom Havlicek home located on a private cul-de-sac with mature trees. The private and tranquil garden is full of lush perennials set in a more than spacious back yard. The large family room has a brick fireplace and built-ins & is open to the updated kitchen / eating area. The grand master suite has an updated master bathroom that is suited with today's luxuries. The other 3 spacious bedrooms are separate from the master bedroom and offer ample closet space. This home is move-in ready with fresh paint, new flooring, granite, and gorgeous wood trim. Notice the crown molding and wainscoting on the first floor! WOW! The full English basement has lots of natural light. Enjoy yourself on the local playgrounds, walking paths, shopping in town & easy access to the river front amenities! Kids can walk to Batavia's award winning grade school & middle school. Interstate 88 and two Metra Stations are very close by for your traveling convenience. A place to call home!
Property Specifics
| Single Family | |
| — | |
| Traditional | |
| 1989 | |
| Full,English | |
| — | |
| No | |
| 0.24 |
| Kane | |
| — | |
| 0 / Not Applicable | |
| None | |
| Public | |
| Public Sewer | |
| 08949523 | |
| 1223454040 |
Nearby Schools
| NAME: | DISTRICT: | DISTANCE: | |
|---|---|---|---|
|
Grade School
J B Nelson Elementary School |
101 | — | |
|
Middle School
Sam Rotolo Middle School Of Bat |
101 | Not in DB | |
|
High School
Batavia Sr High School |
101 | Not in DB | |
Property History
| DATE: | EVENT: | PRICE: | SOURCE: |
|---|---|---|---|
| 14 Jan, 2016 | Sold | $324,000 | MRED MLS |
| 16 Nov, 2015 | Under contract | $334,900 | MRED MLS |
| — | Last price change | $344,900 | MRED MLS |
| 10 Jun, 2015 | Listed for sale | $350,000 | MRED MLS |
Room Specifics
Total Bedrooms: 4
Bedrooms Above Ground: 4
Bedrooms Below Ground: 0
Dimensions: —
Floor Type: Carpet
Dimensions: —
Floor Type: Carpet
Dimensions: —
Floor Type: Carpet
Full Bathrooms: 3
Bathroom Amenities: Separate Shower,Soaking Tub
Bathroom in Basement: 0
Rooms: Deck,Eating Area,Foyer,Walk In Closet
Basement Description: Unfinished
Other Specifics
| 2 | |
| Concrete Perimeter | |
| Asphalt | |
| Deck | |
| Cul-De-Sac | |
| 84X136X80X116 | |
| Unfinished | |
| Full | |
| Hardwood Floors, First Floor Laundry | |
| Range, Microwave, Dishwasher, Refrigerator, Disposal | |
| Not in DB | |
| Sidewalks, Street Lights, Street Paved | |
| — | |
| — | |
| Wood Burning |
Tax History
| Year | Property Taxes |
|---|---|
| 2016 | $9,451 |
Contact Agent
Nearby Similar Homes
Nearby Sold Comparables
Contact Agent
Listing Provided By
Baird & Warner








