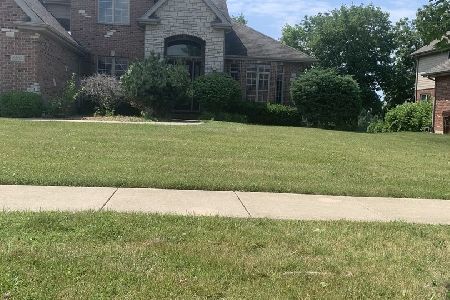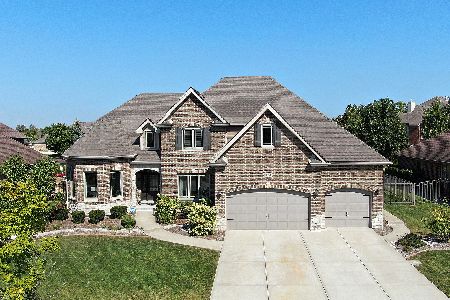8578 Hotchkiss Drive, Frankfort, Illinois 60423
$385,000
|
Sold
|
|
| Status: | Closed |
| Sqft: | 2,550 |
| Cost/Sqft: | $157 |
| Beds: | 3 |
| Baths: | 3 |
| Year Built: | 2004 |
| Property Taxes: | $9,699 |
| Days On Market: | 4161 |
| Lot Size: | 0,29 |
Description
Stunning custom home with wooded lot in Walnut Creek of Frankfort. This home features a gorgeous kitchen with granite counters, lookout 9' basement, maintenance free deck and brick paver patio and epoxy quartz decorative garage floor with built in cabinets. Flowing from the kitchen is a 2 story family room with beautiful full landscape windows and floor to ceiling stone fireplace. Private 1st floor master suite with
Property Specifics
| Single Family | |
| — | |
| — | |
| 2004 | |
| Full,English | |
| — | |
| No | |
| 0.29 |
| Will | |
| Walnut Creek | |
| 0 / Not Applicable | |
| None | |
| Public | |
| Public Sewer | |
| 08715456 | |
| 1909231020020000 |
Property History
| DATE: | EVENT: | PRICE: | SOURCE: |
|---|---|---|---|
| 9 Oct, 2014 | Sold | $385,000 | MRED MLS |
| 10 Sep, 2014 | Under contract | $399,900 | MRED MLS |
| 30 Aug, 2014 | Listed for sale | $399,900 | MRED MLS |
| 1 Jun, 2018 | Sold | $399,000 | MRED MLS |
| 8 May, 2018 | Under contract | $409,900 | MRED MLS |
| 3 May, 2018 | Listed for sale | $409,900 | MRED MLS |
Room Specifics
Total Bedrooms: 3
Bedrooms Above Ground: 3
Bedrooms Below Ground: 0
Dimensions: —
Floor Type: Carpet
Dimensions: —
Floor Type: Carpet
Full Bathrooms: 3
Bathroom Amenities: —
Bathroom in Basement: 0
Rooms: Eating Area
Basement Description: Unfinished,Bathroom Rough-In
Other Specifics
| 3 | |
| Concrete Perimeter | |
| Concrete | |
| — | |
| Wooded | |
| 90 X 150 | |
| Unfinished | |
| Full | |
| Vaulted/Cathedral Ceilings, Hardwood Floors, First Floor Bedroom, First Floor Laundry | |
| Double Oven, Dishwasher, Refrigerator, Washer, Dryer, Disposal | |
| Not in DB | |
| — | |
| — | |
| — | |
| — |
Tax History
| Year | Property Taxes |
|---|---|
| 2014 | $9,699 |
| 2018 | $11,914 |
Contact Agent
Nearby Similar Homes
Nearby Sold Comparables
Contact Agent
Listing Provided By
RE/MAX Synergy






