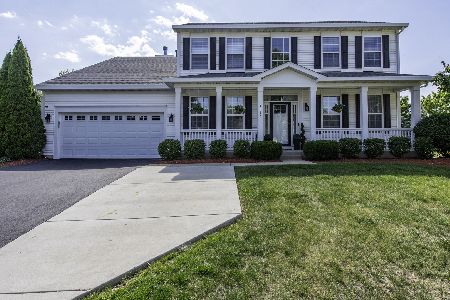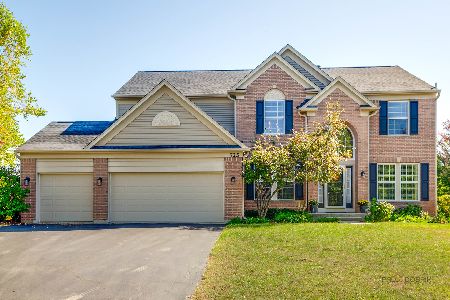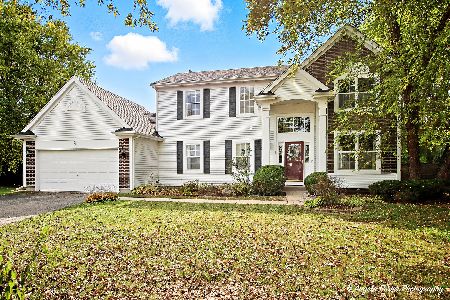858 Greenwood Drive, Lindenhurst, Illinois 60046
$420,000
|
Sold
|
|
| Status: | Closed |
| Sqft: | 3,528 |
| Cost/Sqft: | $120 |
| Beds: | 4 |
| Baths: | 4 |
| Year Built: | 2002 |
| Property Taxes: | $12,519 |
| Days On Market: | 1667 |
| Lot Size: | 0,28 |
Description
Wow! Beautifully and tastefully updated Windflower Model with Unique Features! 4+ Bedrooms, 3-1/2 Baths, Finished Basement, Home Office/Den (has a closet, can be a Bedroom if needed!). Entryway with Princess Staircase and vaulted ceilings! 2 Staircases to Upper Level! Hardwood Flooring on Main. Family Room with Delightful Gas Start/Woodburning Fireplace! Master Suite with Sitting Room/Nursery/bonus space; 2 large walk in closets, and Spacious Luxury Bath! Large and Scrumptious Kitchen with Island, Lots of Counter Space, Maple Cabinetry, Tile Backsplash, Granite Surfaces, New Granite Sink, Fixtures, Lighting, Appliances; a total Wow! Opens to Breathtaking and treed backyard Living Space, Paver Patio with separated table and seating areas! New Roof, Siding, Gutters, Soffits, downspouts, Windows, all Entry Doors, Driveway with Paver Sides, New Sidewalk and Porch, and Professionally Landscaped Grounds! Neighborhood has picturesque Walking Trails and Park adorned by Pond at Forest Preserve Beauty! Don't wait for this move in Condition Paradise!
Property Specifics
| Single Family | |
| — | |
| Traditional | |
| 2002 | |
| Full | |
| WINDFLOWER | |
| No | |
| 0.28 |
| Lake | |
| Natures Ridge | |
| 400 / Annual | |
| Insurance,Other | |
| Public | |
| Public Sewer | |
| 11054901 | |
| 02261020150000 |
Nearby Schools
| NAME: | DISTRICT: | DISTANCE: | |
|---|---|---|---|
|
High School
Lakes Community High School |
117 | Not in DB | |
Property History
| DATE: | EVENT: | PRICE: | SOURCE: |
|---|---|---|---|
| 21 Jun, 2021 | Sold | $420,000 | MRED MLS |
| 6 May, 2021 | Under contract | $425,000 | MRED MLS |
| 22 Apr, 2021 | Listed for sale | $425,000 | MRED MLS |
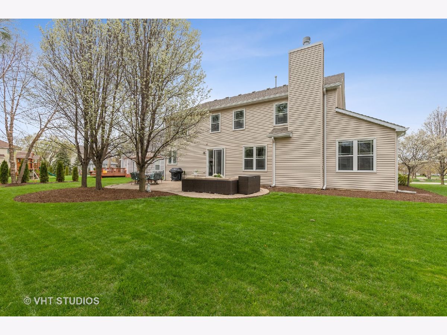
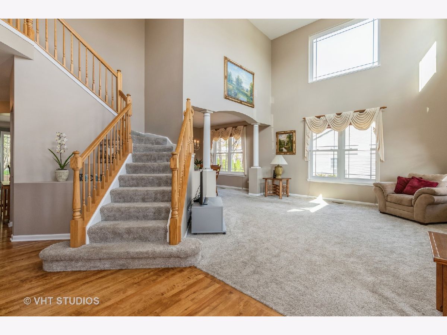
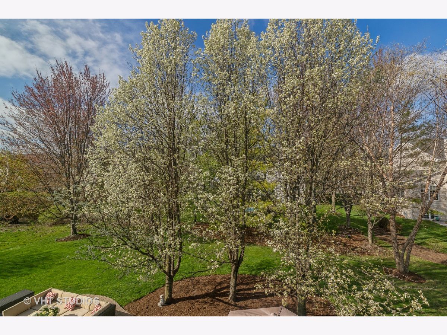
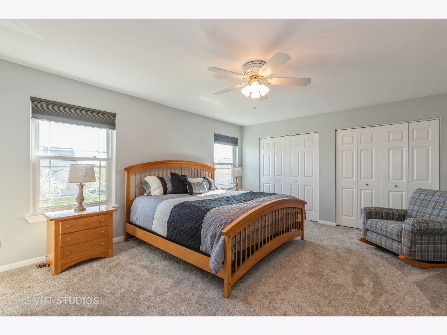
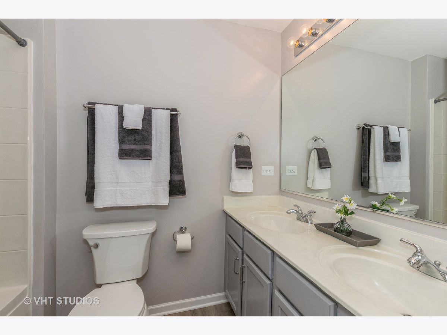
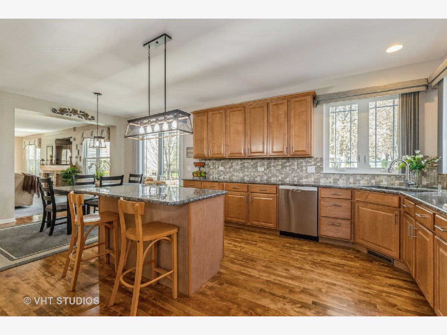
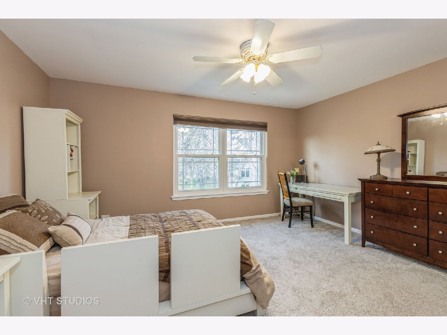
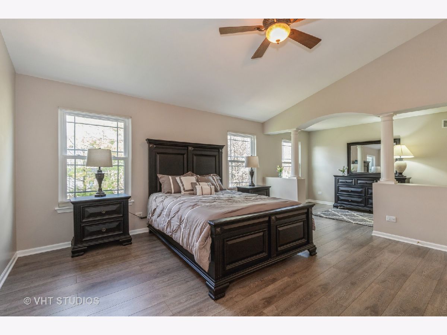
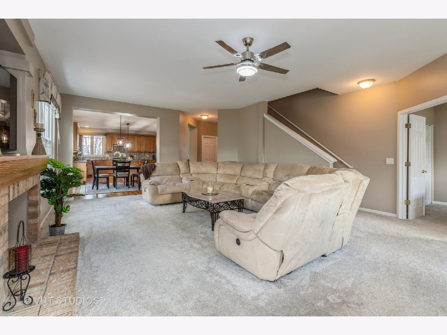
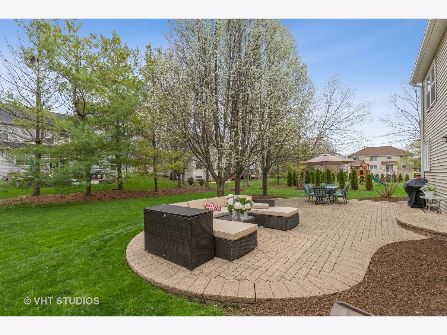
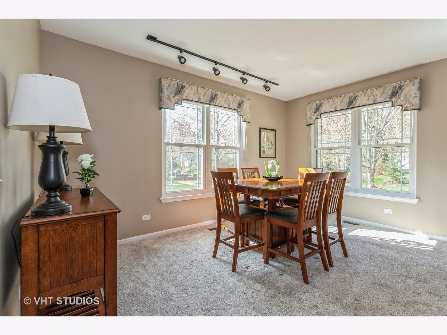
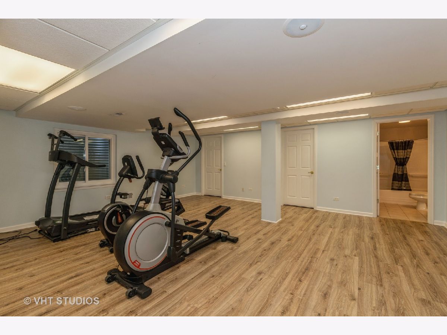
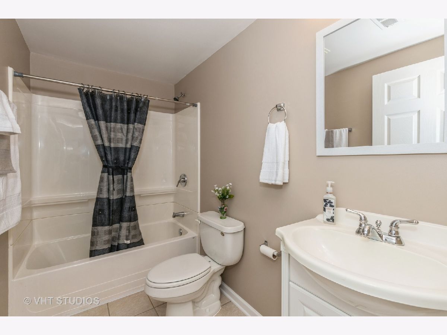
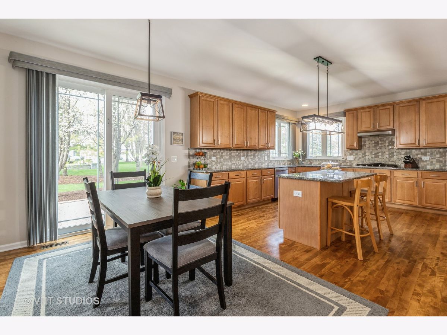
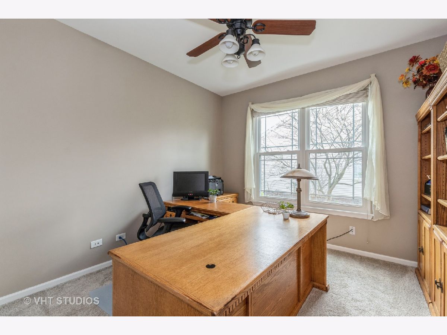
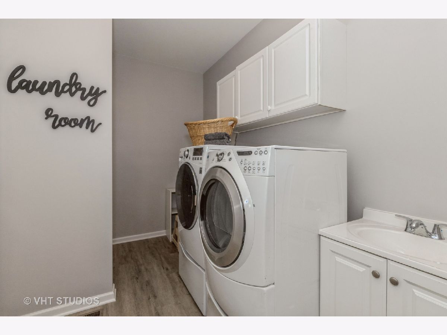
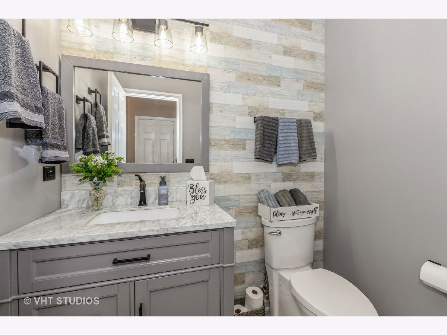
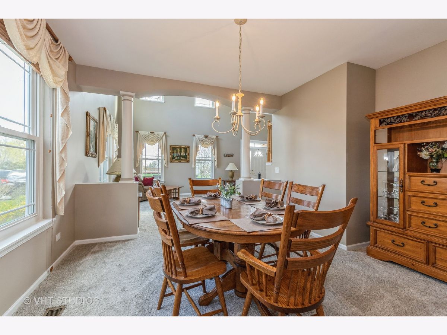
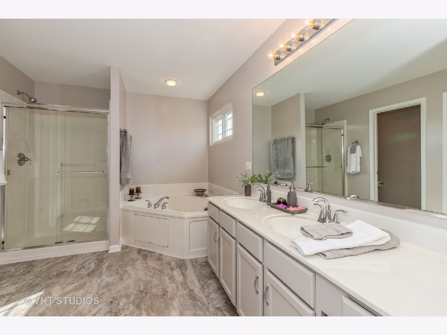
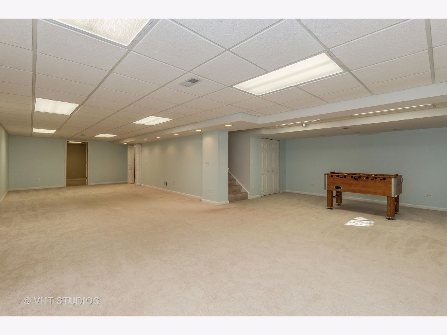
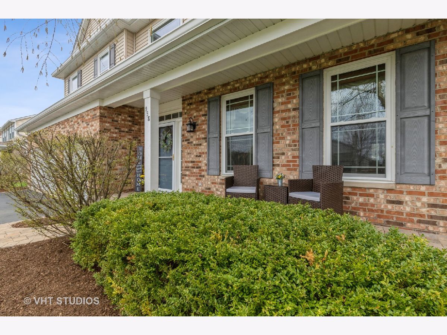
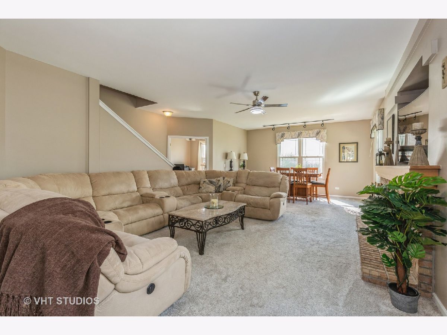
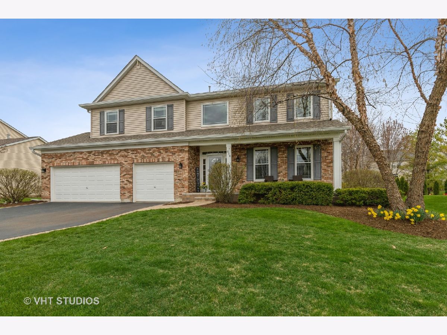
Room Specifics
Total Bedrooms: 5
Bedrooms Above Ground: 4
Bedrooms Below Ground: 1
Dimensions: —
Floor Type: Carpet
Dimensions: —
Floor Type: Carpet
Dimensions: —
Floor Type: Carpet
Dimensions: —
Floor Type: —
Full Bathrooms: 4
Bathroom Amenities: Whirlpool,Separate Shower,Double Sink
Bathroom in Basement: 1
Rooms: Bedroom 5,Breakfast Room,Den,Bonus Room,Recreation Room,Nursery,Foyer
Basement Description: Finished
Other Specifics
| 3 | |
| Concrete Perimeter | |
| Asphalt,Other | |
| Patio, Porch, Brick Paver Patio | |
| Landscaped,Mature Trees | |
| 66X130X117.7X142.5 | |
| Full | |
| Full | |
| Vaulted/Cathedral Ceilings, Hardwood Floors, First Floor Laundry, Walk-In Closet(s), Ceiling - 9 Foot, Open Floorplan | |
| Microwave, Dishwasher, Refrigerator, Freezer, Washer, Dryer, Disposal, Stainless Steel Appliance(s), Cooktop, Built-In Oven, Range Hood, Other, Gas Cooktop, Wall Oven | |
| Not in DB | |
| Curbs, Sidewalks, Street Lights, Street Paved, Other | |
| — | |
| — | |
| Wood Burning, Gas Starter |
Tax History
| Year | Property Taxes |
|---|---|
| 2021 | $12,519 |
Contact Agent
Nearby Similar Homes
Nearby Sold Comparables
Contact Agent
Listing Provided By
Baird & Warner

