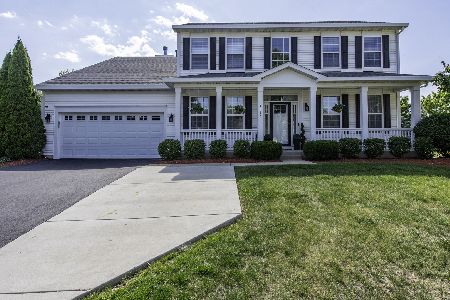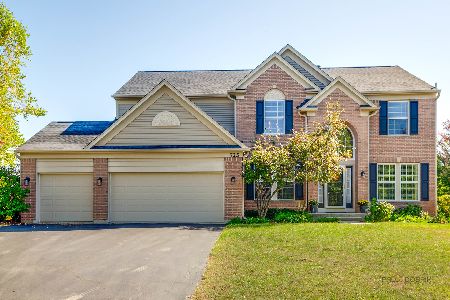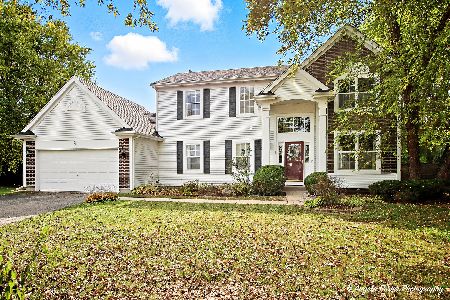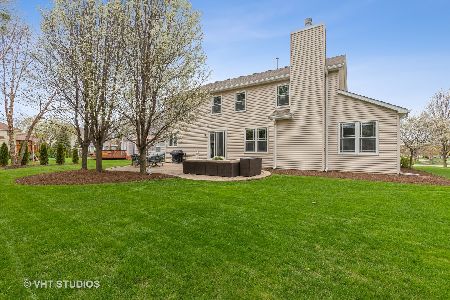864 Greenwood Drive, Lindenhurst, Illinois 60046
$344,900
|
Sold
|
|
| Status: | Closed |
| Sqft: | 3,465 |
| Cost/Sqft: | $100 |
| Beds: | 4 |
| Baths: | 4 |
| Year Built: | 2003 |
| Property Taxes: | $12,095 |
| Days On Market: | 3808 |
| Lot Size: | 0,34 |
Description
Want space? YOU GOT IT!!! Enter & be greeted by volume celings, extra large rooms & beautifully stained dark hardwood floors. Your dream kitchen awaits w/ beautiful 42" cabs, granite, SS appliances & enormous center island. Impressive dual staircase carries you up to an expansive Master Suite w/ensuite bath & large "his & hers" closet. Head downstairs to a huge 1,800sf rec rm, 5th bdrm, full bath & 2nd kitchen.
Property Specifics
| Single Family | |
| — | |
| Traditional | |
| 2003 | |
| Full | |
| — | |
| No | |
| 0.34 |
| Lake | |
| Natures Ridge | |
| 463 / Annual | |
| Other | |
| Public | |
| Public Sewer | |
| 08950538 | |
| 02261020140000 |
Nearby Schools
| NAME: | DISTRICT: | DISTANCE: | |
|---|---|---|---|
|
Grade School
Oakland Elementary School |
34 | — | |
|
Middle School
Antioch Upper Grade School |
34 | Not in DB | |
|
High School
Lakes Community High School |
117 | Not in DB | |
Property History
| DATE: | EVENT: | PRICE: | SOURCE: |
|---|---|---|---|
| 5 Aug, 2010 | Sold | $211,000 | MRED MLS |
| 8 Jul, 2010 | Under contract | $250,000 | MRED MLS |
| — | Last price change | $265,000 | MRED MLS |
| 31 Mar, 2010 | Listed for sale | $265,000 | MRED MLS |
| 1 Jul, 2011 | Sold | $345,000 | MRED MLS |
| 2 Jun, 2011 | Under contract | $359,900 | MRED MLS |
| — | Last price change | $369,900 | MRED MLS |
| 14 Jan, 2011 | Listed for sale | $389,900 | MRED MLS |
| 6 Jan, 2016 | Sold | $344,900 | MRED MLS |
| 16 Nov, 2015 | Under contract | $344,900 | MRED MLS |
| — | Last price change | $349,900 | MRED MLS |
| 11 Jun, 2015 | Listed for sale | $389,900 | MRED MLS |
Room Specifics
Total Bedrooms: 5
Bedrooms Above Ground: 4
Bedrooms Below Ground: 1
Dimensions: —
Floor Type: Carpet
Dimensions: —
Floor Type: Carpet
Dimensions: —
Floor Type: Carpet
Dimensions: —
Floor Type: —
Full Bathrooms: 4
Bathroom Amenities: Whirlpool,Separate Shower,Double Sink
Bathroom in Basement: 1
Rooms: Kitchen,Bedroom 5,Eating Area,Recreation Room
Basement Description: Finished
Other Specifics
| 3 | |
| Concrete Perimeter | |
| Asphalt | |
| — | |
| — | |
| 63X159X56X73X142 | |
| — | |
| Full | |
| Vaulted/Cathedral Ceilings, Bar-Wet | |
| Range, Microwave, Dishwasher, Refrigerator, Disposal | |
| Not in DB | |
| Sidewalks, Street Lights, Street Paved | |
| — | |
| — | |
| — |
Tax History
| Year | Property Taxes |
|---|---|
| 2010 | $10,576 |
| 2011 | $11,119 |
| 2016 | $12,095 |
Contact Agent
Nearby Similar Homes
Nearby Sold Comparables
Contact Agent
Listing Provided By
Baird & Warner








