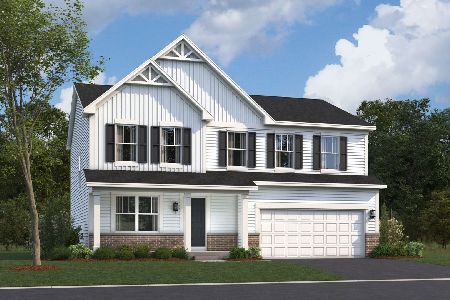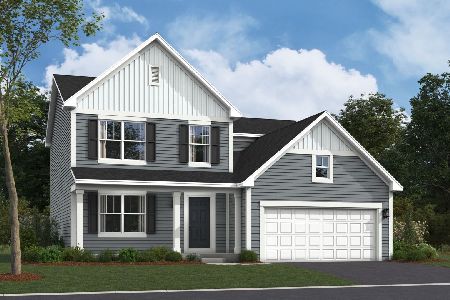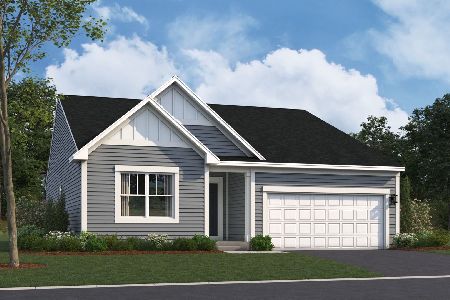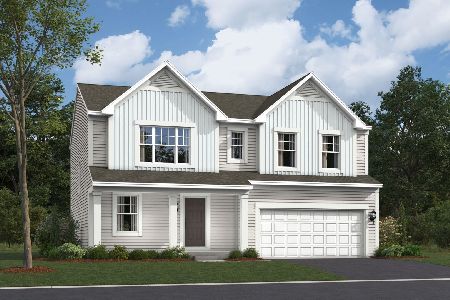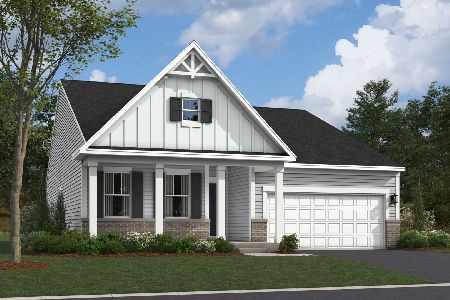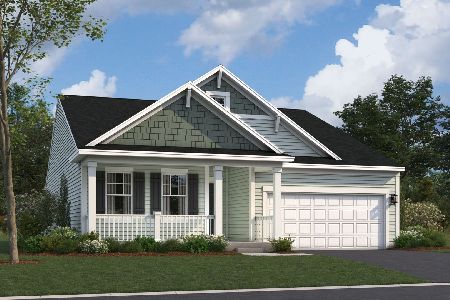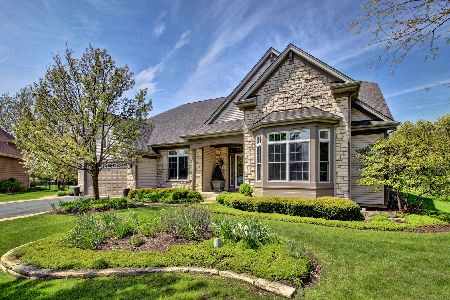858 Hathaway Court, North Aurora, Illinois 60542
$459,900
|
Sold
|
|
| Status: | Closed |
| Sqft: | 3,762 |
| Cost/Sqft: | $125 |
| Beds: | 4 |
| Baths: | 5 |
| Year Built: | 2004 |
| Property Taxes: | $14,374 |
| Days On Market: | 2423 |
| Lot Size: | 0,33 |
Description
WELCOME HOME to this EXQUISITE Custom Builders Home Located in a Cul-De-Sac | Beautiful Home Sits in a 1/3 Acre Premium Lot w/ Professionally Landscaped Yard w/ an In-Ground Pool & Fire Pit That Backs into a 17 Mile Bike/Walking Path & Serene Wooded Views | Custom WoodWork - HardWood Floors - Volume Ceilings - 9Ft Panel Doors - Custom Windows | Kitchen includes Granite Counter tops - Stainless Steel Appliances - Beautiful Cabinetry - Double Oven | Bar Room on One Level & Office/Library w/ Custom Built-ins & Wains Coating on Another Level | 4 Bedrooms Upstairs Include a Junior Suite | Master w/ Includes Double Walk-In Closet & Double Sink in Master Bath w/ Soaking Tub | Two Full Masonry Fireplaces | Make Your Way to the Full Finished Basement of Your Dreams | In Floor Radiant Heat w/ New Carpet Throughout That Features a Game Room - Exercise Room - Recreation Area & a Full Finished Bathroom | NEW Sump Pump, Dishwasher, Microwave & Pool Liner | Double Furnace | Batavia Park District |
Property Specifics
| Single Family | |
| — | |
| — | |
| 2004 | |
| Full | |
| — | |
| No | |
| 0.33 |
| Kane | |
| — | |
| 300 / Annual | |
| None | |
| Public | |
| Public Sewer | |
| 10396552 | |
| 1231403001 |
Nearby Schools
| NAME: | DISTRICT: | DISTANCE: | |
|---|---|---|---|
|
Grade School
Fearn Elementary School |
129 | — | |
|
Middle School
Herget Middle School |
129 | Not in DB | |
|
High School
West Aurora High School |
129 | Not in DB | |
Property History
| DATE: | EVENT: | PRICE: | SOURCE: |
|---|---|---|---|
| 30 Mar, 2016 | Sold | $460,000 | MRED MLS |
| 2 Feb, 2016 | Under contract | $482,000 | MRED MLS |
| 27 Jan, 2016 | Listed for sale | $482,000 | MRED MLS |
| 3 Sep, 2019 | Sold | $459,900 | MRED MLS |
| 14 Jul, 2019 | Under contract | $469,900 | MRED MLS |
| — | Last price change | $479,900 | MRED MLS |
| 29 May, 2019 | Listed for sale | $479,900 | MRED MLS |
Room Specifics
Total Bedrooms: 4
Bedrooms Above Ground: 4
Bedrooms Below Ground: 0
Dimensions: —
Floor Type: Carpet
Dimensions: —
Floor Type: Carpet
Dimensions: —
Floor Type: Carpet
Full Bathrooms: 5
Bathroom Amenities: Separate Shower,Double Sink,Soaking Tub
Bathroom in Basement: 1
Rooms: Office,Recreation Room,Game Room,Exercise Room,Sun Room,Other Room
Basement Description: Finished
Other Specifics
| 3 | |
| — | |
| Concrete | |
| Stamped Concrete Patio, In Ground Pool, Storms/Screens, Fire Pit | |
| Cul-De-Sac,Fenced Yard,Landscaped | |
| 53X140X172X149 | |
| Dormer | |
| Full | |
| Vaulted/Cathedral Ceilings, Bar-Wet, Hardwood Floors, Heated Floors, First Floor Laundry, Walk-In Closet(s) | |
| — | |
| Not in DB | |
| — | |
| — | |
| — | |
| Wood Burning, Gas Log, Gas Starter |
Tax History
| Year | Property Taxes |
|---|---|
| 2016 | $14,694 |
| 2019 | $14,374 |
Contact Agent
Nearby Similar Homes
Nearby Sold Comparables
Contact Agent
Listing Provided By
Century 21 Affiliated

