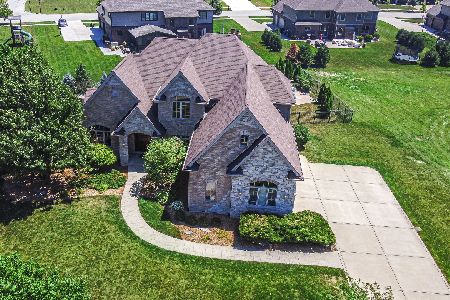8581 Pine Ridge Drive, Frankfort, Illinois 60423
$537,500
|
Sold
|
|
| Status: | Closed |
| Sqft: | 4,100 |
| Cost/Sqft: | $134 |
| Beds: | 4 |
| Baths: | 4 |
| Year Built: | 2018 |
| Property Taxes: | $964 |
| Days On Market: | 2559 |
| Lot Size: | 0,49 |
Description
BEAUTIFUL OPEN FLOOR PLAN W/2 STY F/R * WHITE CABINETS, QUARTZ COUNTER-TOPS, CAN LIGHTS, STAINED ISLAND, SS APPLIANCES WINE REFRIGERATOR AND SHELVES * CROWN MOLDING IN LIVING ROOM, STUDY, AND DINING ROOM * PANELS AND MOLDING IN DINING ROOM & STUDY * OAK FLOORS IN THE FOYER/KITCHEN/DINETTE/DINING ROOM/LIVING ROOM/STUDY & UPSTAIRS HALLWAY * MASTER SUITE HAS DESIGN CEILING, 18X9 WALK IN CLOSET AND 11X9 SITTING RM *MASTER BATH HAS SHIP LAP WALL* OFFICE/5TH BED ON MAIN FLOOR * 3/4 BATH ON MAIN LEVEL * BEDROOMS 2 AND 3 HAVE 6X4 WALK IN CLOSETS AND 4TH BEDROOM HAS A PRINCES BATH AND A 5X6 WALK IN CLOSET* PEDIMENT HEADS ABOVE INTERIOR DOORS * WHITE TRIM PACKAGE * SOD, SPRINKLERS, LANDSCAPING IS INCLUDED * LARGE CORNER LOT * QUALITY THRU OUT * ACROSS THE STREET FROM THE PARK *
Property Specifics
| Single Family | |
| — | |
| Contemporary | |
| 2018 | |
| Full | |
| KENSINGTON | |
| No | |
| 0.49 |
| Will | |
| Stone Creek | |
| 400 / Annual | |
| None | |
| Public | |
| Public Sewer, Sewer-Storm | |
| 10142850 | |
| 1909353040030000 |
Nearby Schools
| NAME: | DISTRICT: | DISTANCE: | |
|---|---|---|---|
|
High School
Lincoln-way East High School |
210 | Not in DB | |
Property History
| DATE: | EVENT: | PRICE: | SOURCE: |
|---|---|---|---|
| 22 Jan, 2019 | Sold | $537,500 | MRED MLS |
| 10 Dec, 2018 | Under contract | $550,000 | MRED MLS |
| 22 Nov, 2018 | Listed for sale | $550,000 | MRED MLS |
Room Specifics
Total Bedrooms: 4
Bedrooms Above Ground: 4
Bedrooms Below Ground: 0
Dimensions: —
Floor Type: Carpet
Dimensions: —
Floor Type: Carpet
Dimensions: —
Floor Type: Carpet
Full Bathrooms: 4
Bathroom Amenities: Separate Shower,Double Sink,Full Body Spray Shower,Soaking Tub
Bathroom in Basement: 0
Rooms: Study,Eating Area,Sitting Room
Basement Description: Unfinished,Bathroom Rough-In
Other Specifics
| 3 | |
| Concrete Perimeter | |
| Concrete | |
| Patio | |
| — | |
| 121 X 158 X 107 X 196 | |
| Unfinished | |
| Full | |
| Vaulted/Cathedral Ceilings, Hardwood Floors, First Floor Laundry, First Floor Full Bath | |
| Double Oven, Microwave, Dishwasher, Refrigerator, Disposal, Stainless Steel Appliance(s) | |
| Not in DB | |
| Sidewalks, Street Lights, Street Paved | |
| — | |
| — | |
| Electric, Gas Starter, Heatilator |
Tax History
| Year | Property Taxes |
|---|---|
| 2019 | $964 |
Contact Agent
Nearby Similar Homes
Nearby Sold Comparables
Contact Agent
Listing Provided By
RE/MAX 10









