8551 High Stone Way, Frankfort, Illinois 60423
$640,000
|
Sold
|
|
| Status: | Closed |
| Sqft: | 3,585 |
| Cost/Sqft: | $181 |
| Beds: | 4 |
| Baths: | 4 |
| Year Built: | 2006 |
| Property Taxes: | $17,363 |
| Days On Market: | 1186 |
| Lot Size: | 0,28 |
Description
Prestigious Brick and Stone elevation, strikingly beautiful home with a Gourmet Eat-In Kitchen, granite counters and brand new Kitchen Appliances; Stove Top, Refrigerator and brand Built-In-Microwave, hardwood flooring throughout, custom light fixtures throughout, fireplace in both the family room and the partially finished basement, executive office with French double doors on the first floor, 3 Car side load garage with a look out basement with the most awesome view of the "Caribbean Built" heated pool and backyard resort-style oasis, as well as an Interior and Exterior entrance to the basement. A new pool liner will be installed in Spring 2023. All 4 BRs upstairs including Master BR with private Master Bath with an extra large walk-in closet, custom tile in all bathrooms on the upper level, plus a bonus room. This property has the protection of Rhino Shield, eliminating the need to paint the exterior. This home is gorgeous.
Property Specifics
| Single Family | |
| — | |
| — | |
| 2006 | |
| — | |
| — | |
| No | |
| 0.28 |
| Will | |
| Stone Creek | |
| 580 / Annual | |
| — | |
| — | |
| — | |
| 11655024 | |
| 1909351030020000 |
Property History
| DATE: | EVENT: | PRICE: | SOURCE: |
|---|---|---|---|
| 26 Jul, 2012 | Sold | $405,000 | MRED MLS |
| 27 Jul, 2012 | Under contract | $415,000 | MRED MLS |
| — | Last price change | $425,000 | MRED MLS |
| 25 Apr, 2012 | Listed for sale | $450,000 | MRED MLS |
| 24 Feb, 2023 | Sold | $640,000 | MRED MLS |
| 6 Jan, 2023 | Under contract | $650,000 | MRED MLS |
| — | Last price change | $699,000 | MRED MLS |
| 18 Oct, 2022 | Listed for sale | $699,000 | MRED MLS |
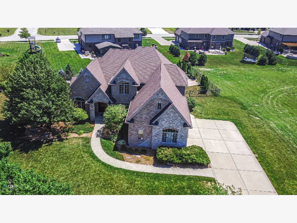
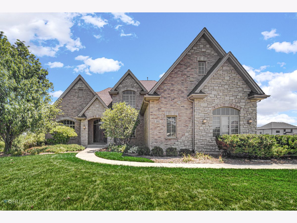
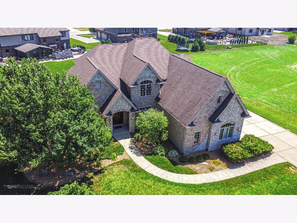
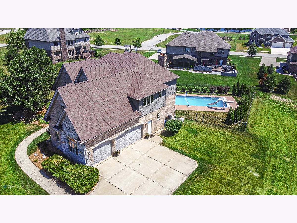
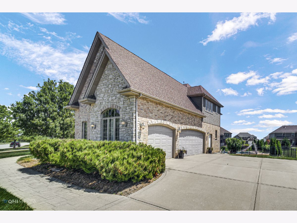
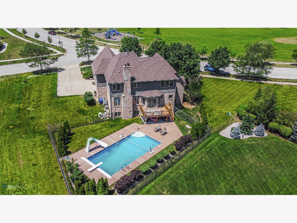
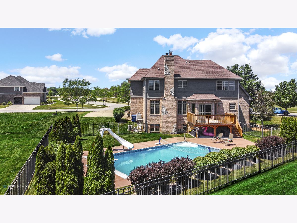
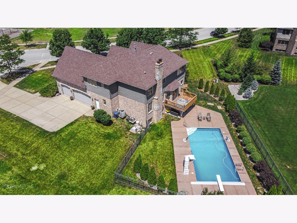
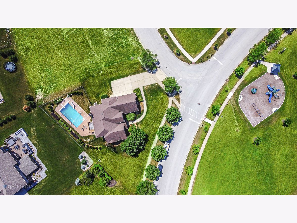
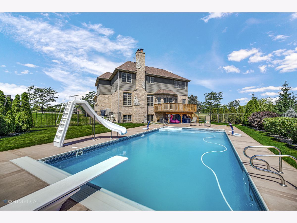
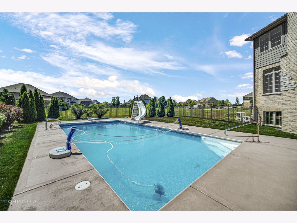
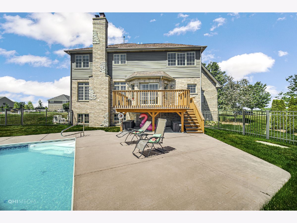
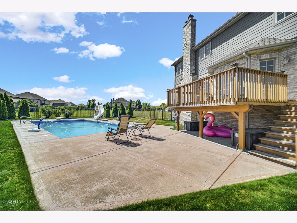
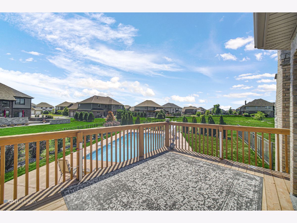
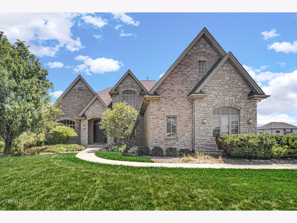
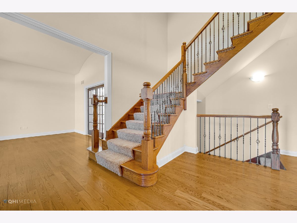
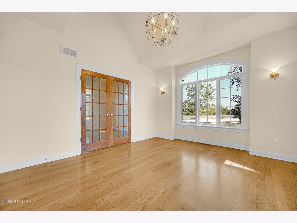
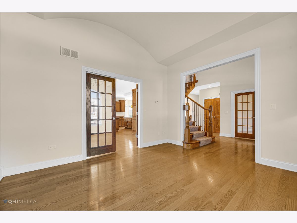
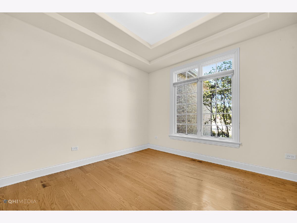
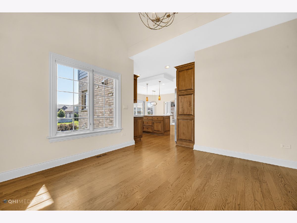
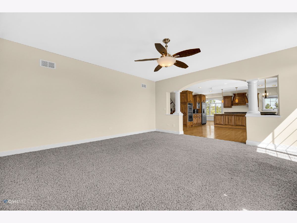
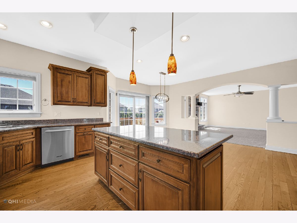
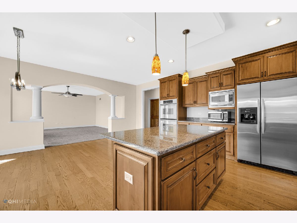
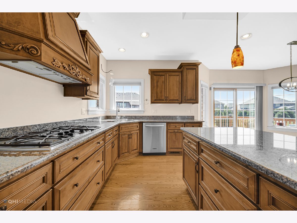
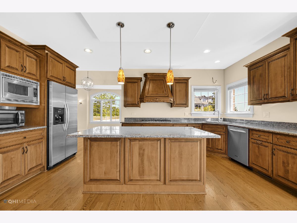
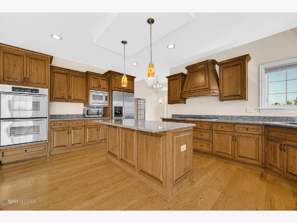
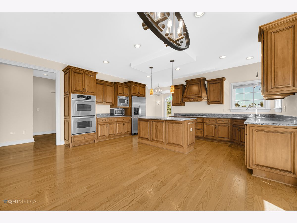
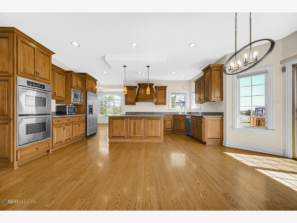
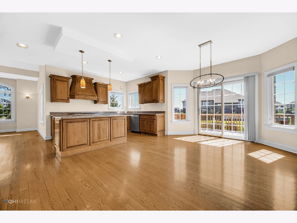
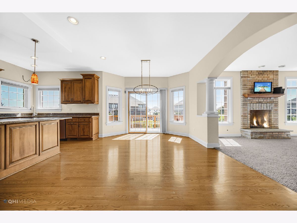
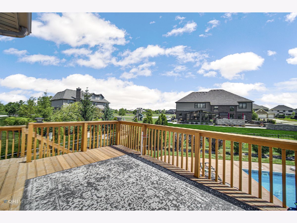
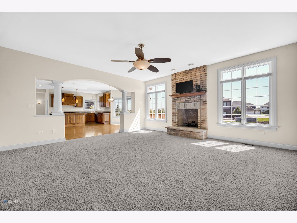
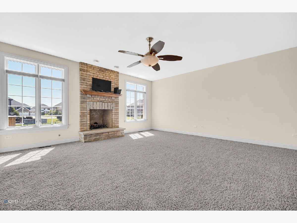
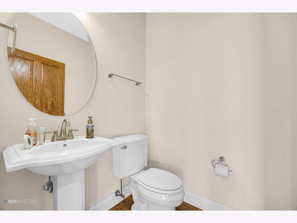
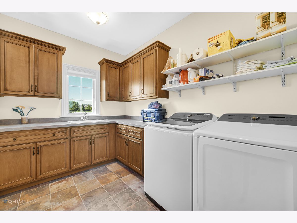
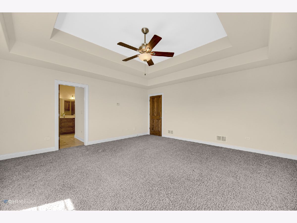
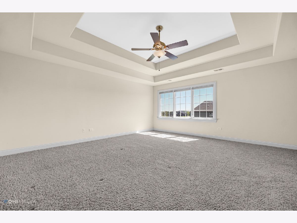
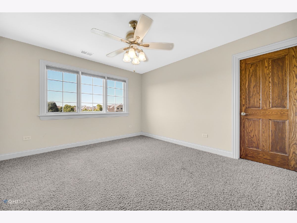
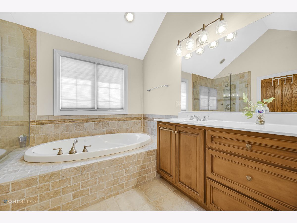
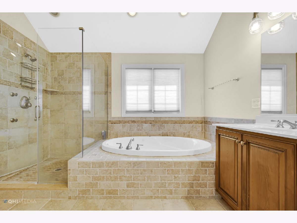
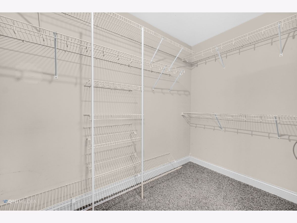
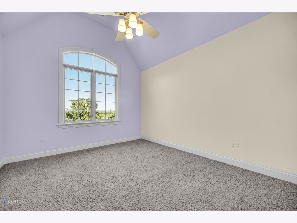
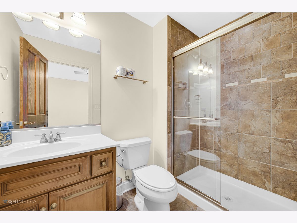
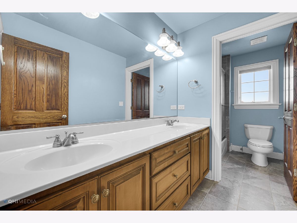
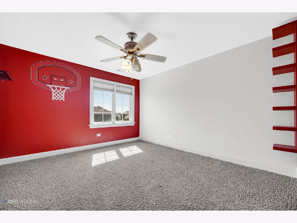
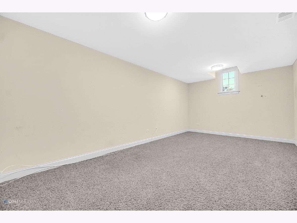
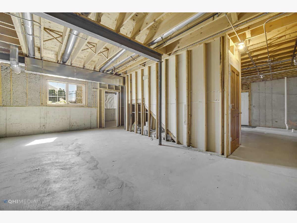
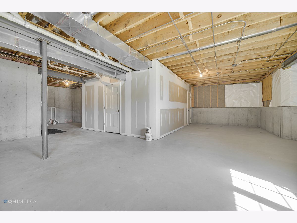
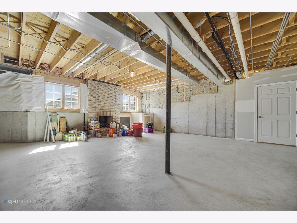
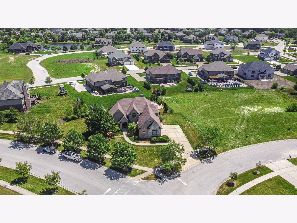
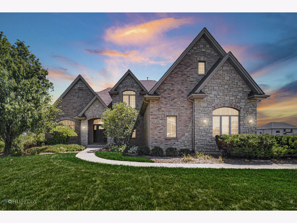
Room Specifics
Total Bedrooms: 4
Bedrooms Above Ground: 4
Bedrooms Below Ground: 0
Dimensions: —
Floor Type: —
Dimensions: —
Floor Type: —
Dimensions: —
Floor Type: —
Full Bathrooms: 4
Bathroom Amenities: Whirlpool,Separate Shower,Double Sink
Bathroom in Basement: 0
Rooms: —
Basement Description: Unfinished,Exterior Access
Other Specifics
| 3 | |
| — | |
| Concrete | |
| — | |
| — | |
| 75X161X164X201 | |
| — | |
| — | |
| — | |
| — | |
| Not in DB | |
| — | |
| — | |
| — | |
| — |
Tax History
| Year | Property Taxes |
|---|---|
| 2012 | $14,760 |
| 2023 | $17,363 |
Contact Agent
Nearby Similar Homes
Nearby Sold Comparables
Contact Agent
Listing Provided By
Real People Realty








