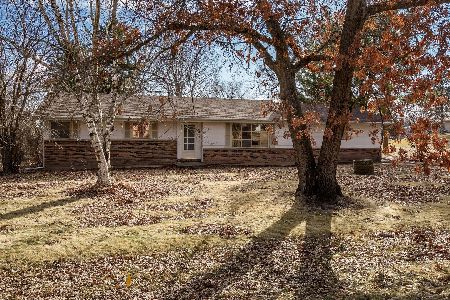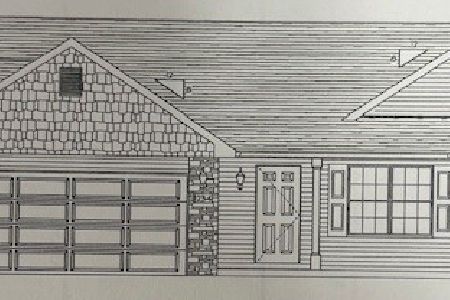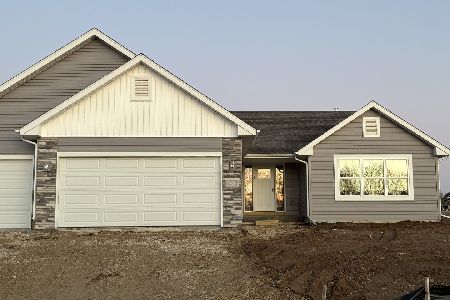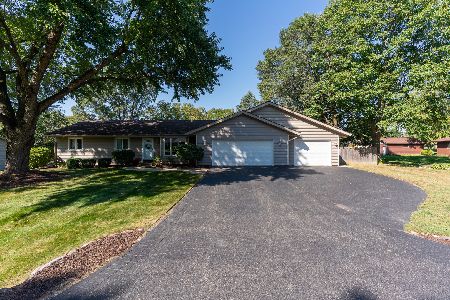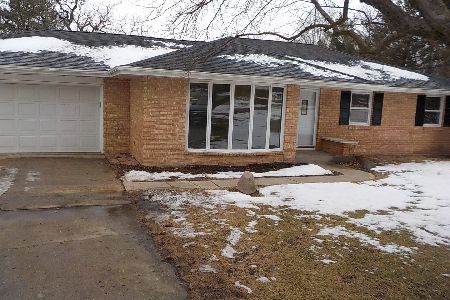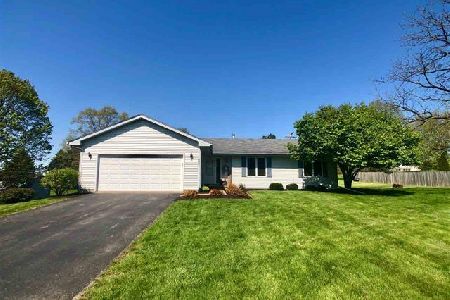8585 Yellowstone Drive, Byron, Illinois 61010
$172,000
|
Sold
|
|
| Status: | Closed |
| Sqft: | 1,800 |
| Cost/Sqft: | $97 |
| Beds: | 3 |
| Baths: | 2 |
| Year Built: | — |
| Property Taxes: | $3,569 |
| Days On Market: | 3972 |
| Lot Size: | 0,50 |
Description
Home is in move-in condition with Brand New hardwood Bamboo flooring in kitchen plus kitchen freshly painted. Spacious rooms and dining room is currently used as family since there is a eat-in kitchen. Finished LL with rec room/exercise area and bonus room used as possible 4th BR. Heated sunroom, huge 3 car heated garage and all of this on a beautiful 1/2 treed acre. (Listing agent is related to sellers)
Property Specifics
| Single Family | |
| — | |
| Ranch | |
| — | |
| Full | |
| — | |
| No | |
| 0.5 |
| Ogle | |
| — | |
| 0 / Not Applicable | |
| None | |
| Private Well | |
| Septic-Private | |
| 08893940 | |
| 05301280190000 |
Property History
| DATE: | EVENT: | PRICE: | SOURCE: |
|---|---|---|---|
| 26 Aug, 2015 | Sold | $172,000 | MRED MLS |
| 22 Jul, 2015 | Under contract | $174,999 | MRED MLS |
| — | Last price change | $179,999 | MRED MLS |
| 15 Apr, 2015 | Listed for sale | $179,999 | MRED MLS |
Room Specifics
Total Bedrooms: 3
Bedrooms Above Ground: 3
Bedrooms Below Ground: 0
Dimensions: —
Floor Type: Carpet
Dimensions: —
Floor Type: —
Full Bathrooms: 2
Bathroom Amenities: Double Sink
Bathroom in Basement: 0
Rooms: Bonus Room,Recreation Room,Heated Sun Room
Basement Description: Partially Finished
Other Specifics
| 3 | |
| Concrete Perimeter | |
| Asphalt | |
| Patio | |
| — | |
| 150X150.43X162.58X151.26 | |
| — | |
| Full | |
| Wood Laminate Floors, First Floor Bedroom, First Floor Full Bath | |
| — | |
| Not in DB | |
| Street Paved | |
| — | |
| — | |
| — |
Tax History
| Year | Property Taxes |
|---|---|
| 2015 | $3,569 |
Contact Agent
Nearby Similar Homes
Nearby Sold Comparables
Contact Agent
Listing Provided By
ReMax Professional Advantage

