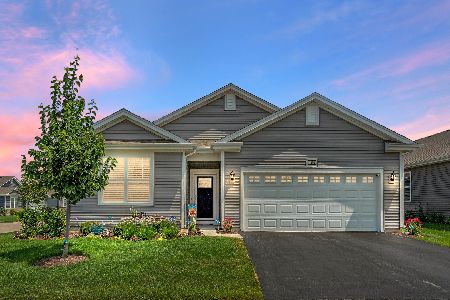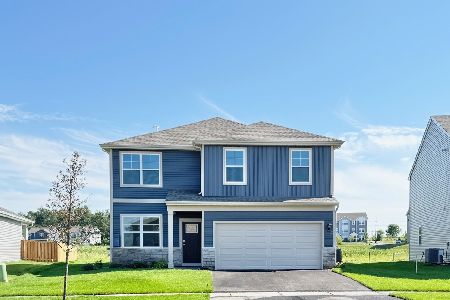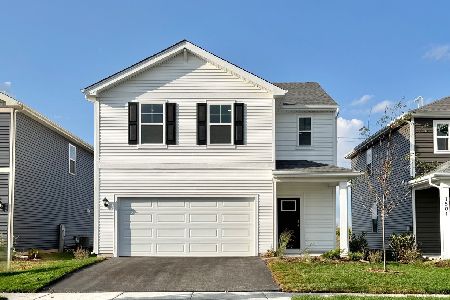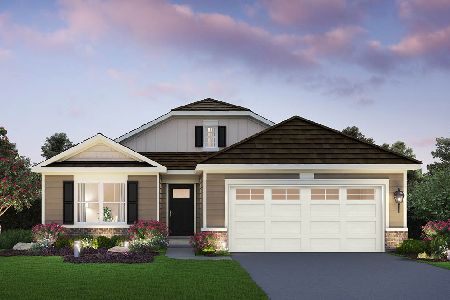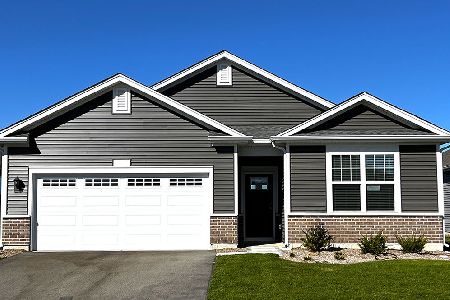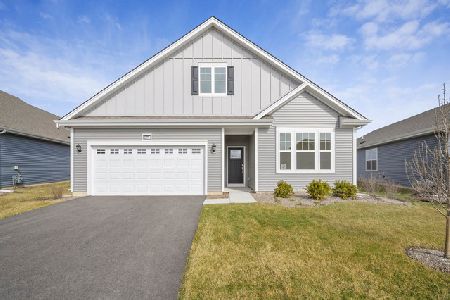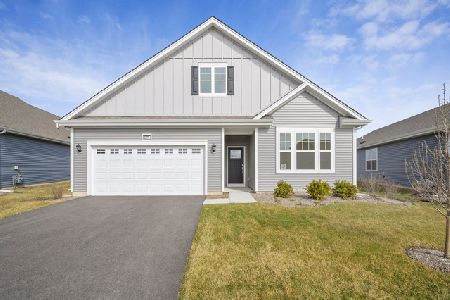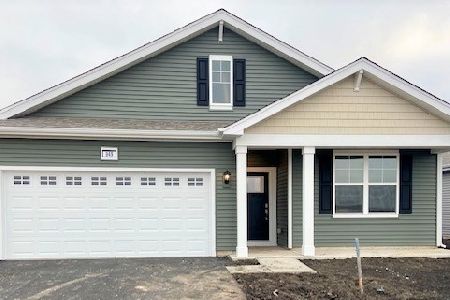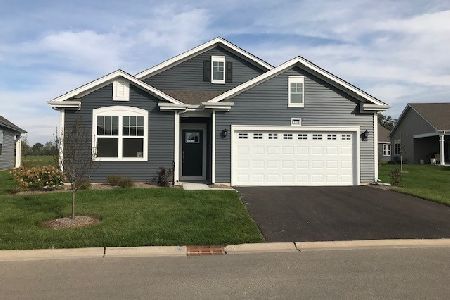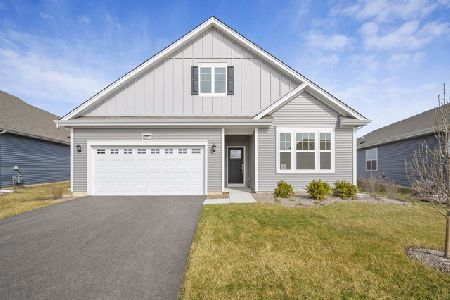859 Crestview Lane, Pingree Grove, Illinois 60140
$389,990
|
Sold
|
|
| Status: | Closed |
| Sqft: | 1,970 |
| Cost/Sqft: | $198 |
| Beds: | 3 |
| Baths: | 2 |
| Year Built: | 2021 |
| Property Taxes: | $0 |
| Days On Market: | 1623 |
| Lot Size: | 0,23 |
Description
NEW CONSTRUCTION FINISHED AND READY FOR QUICK MOVE-IN! Introducing a brand new floorplan design at Carillon at Cambridge Lakes Active Adult Community in Pingree Grove! The Fairfield is a new ranch plan with three bedrooms, two full baths, den, 3 car garage and covered rear porch. The Beautiful open concept kitchen has designer white cabinets, quartz countertops, stainless steel appliances, a walk-in pantry and it's open to the great room & dining room. What a great home for entertaining in! Owner's suite with large private bath featuring dual bowl vanity, water closet, seated shower and spacious walk-in closet. Oversized professionally landscaped home site for you to enjoy outdoor activities. Carillon at Cambridge Lakes is an active adult community with clubhouse, indoor and outdoor poos, jacuzzi, fitness center, walking trails, golf course and so much more. Carillon has it all! Lawn care and snow removal is taken care of through association. Photos of similar home.
Property Specifics
| Single Family | |
| — | |
| Ranch | |
| 2021 | |
| None | |
| FAIRFIELD | |
| No | |
| 0.23 |
| Kane | |
| Carillon At Cambridge Lakes | |
| 239 / Monthly | |
| Insurance,Security,Clubhouse,Exercise Facilities,Pool,Lawn Care,Snow Removal,Other | |
| Public | |
| Public Sewer | |
| 11109731 | |
| 0228157030 |
Property History
| DATE: | EVENT: | PRICE: | SOURCE: |
|---|---|---|---|
| 6 Jul, 2021 | Sold | $389,990 | MRED MLS |
| 6 Jun, 2021 | Under contract | $389,990 | MRED MLS |
| 3 Jun, 2021 | Listed for sale | $389,990 | MRED MLS |
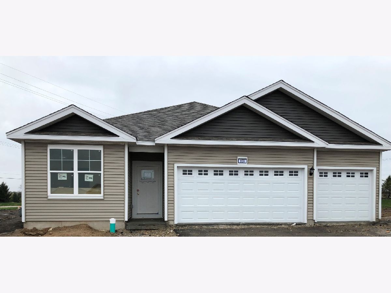
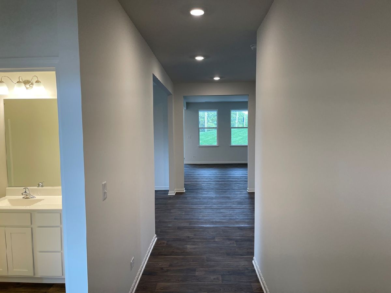
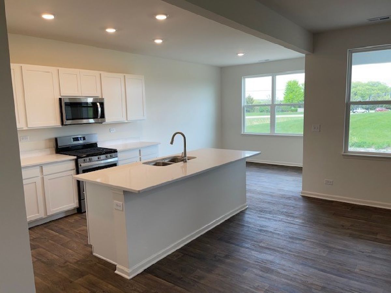
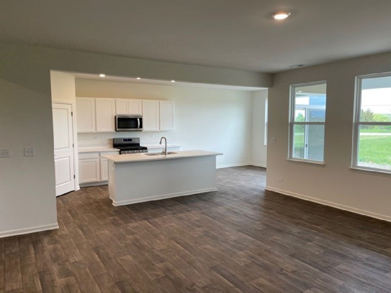
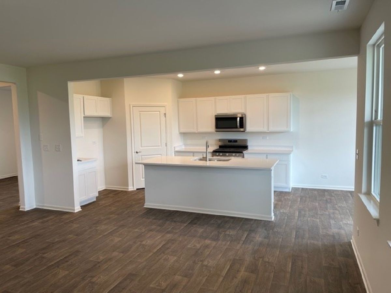
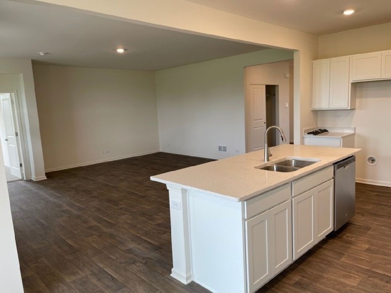
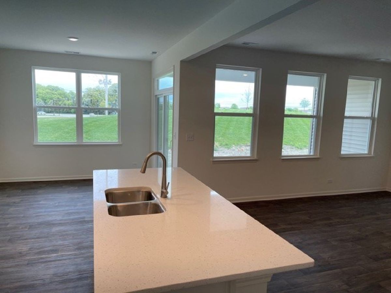
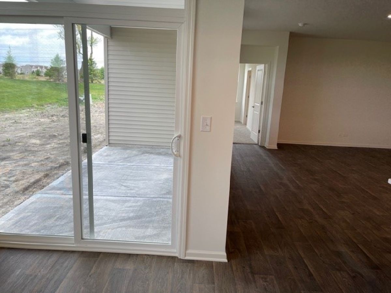
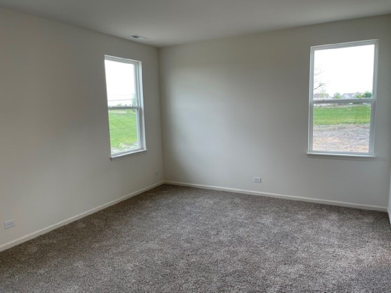
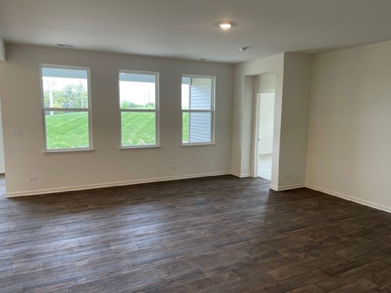
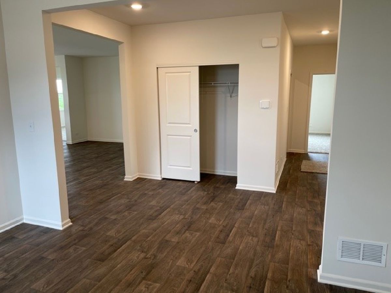
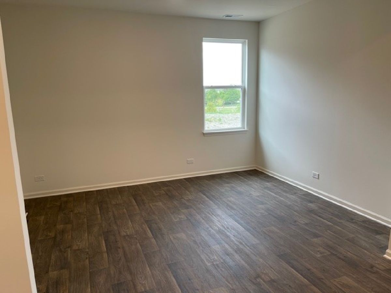
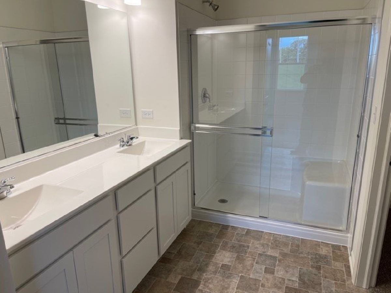
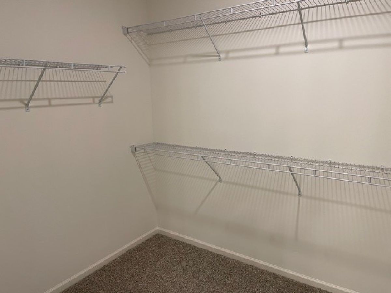
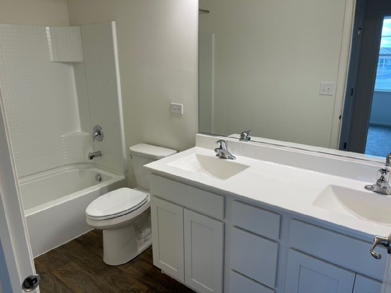
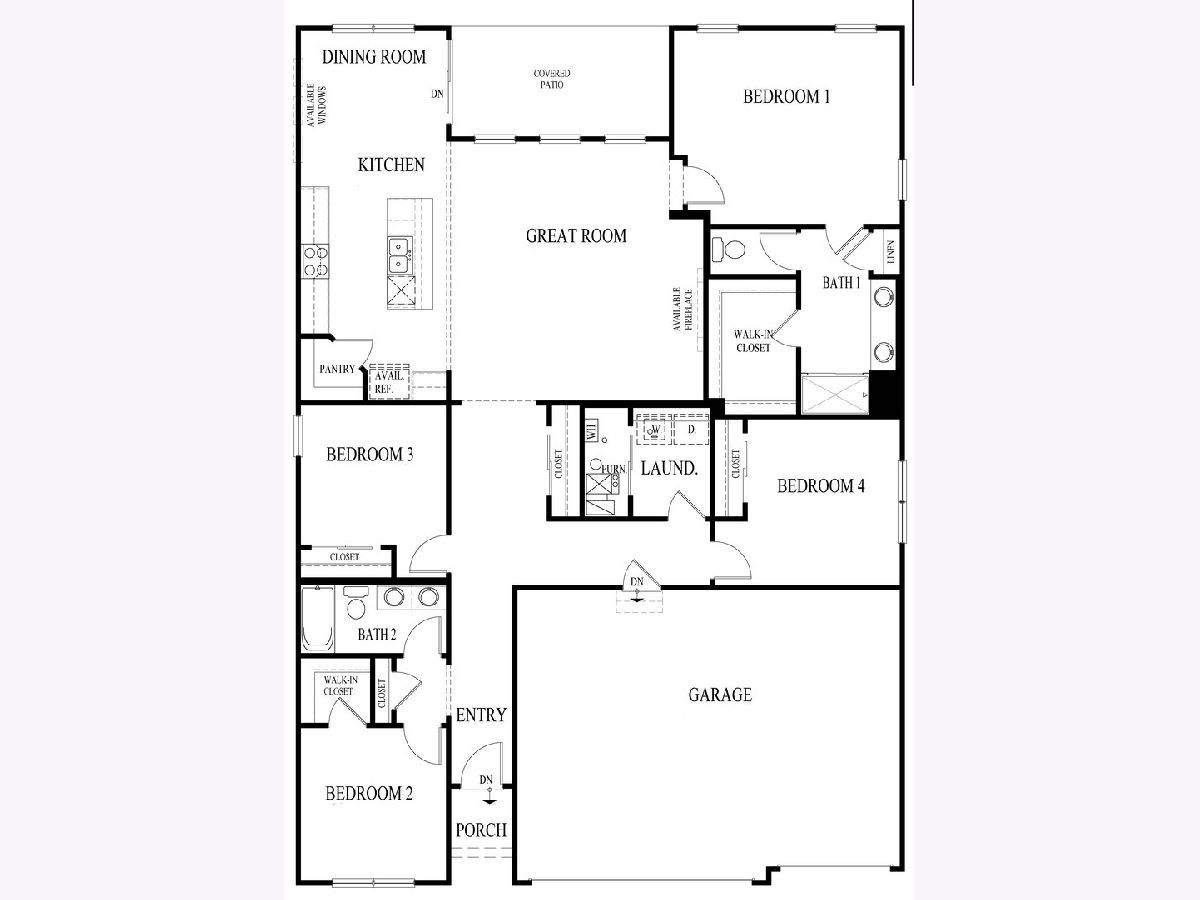
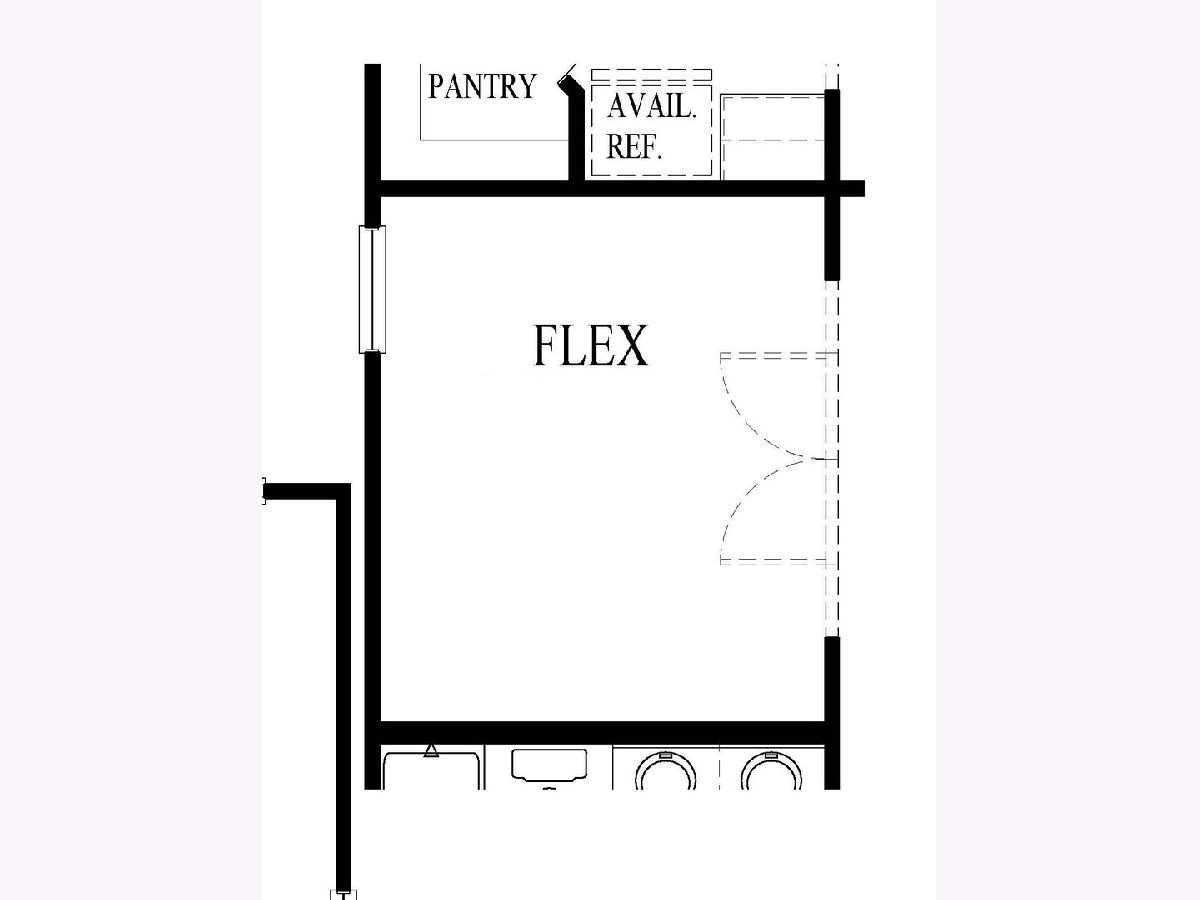
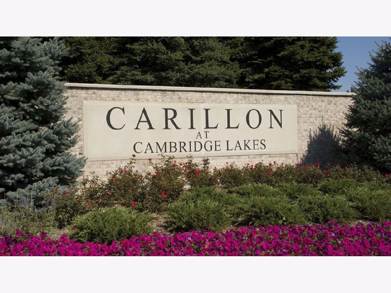
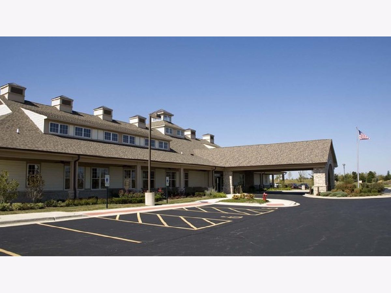
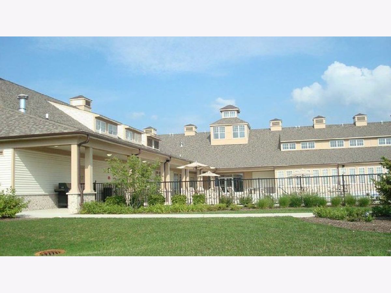
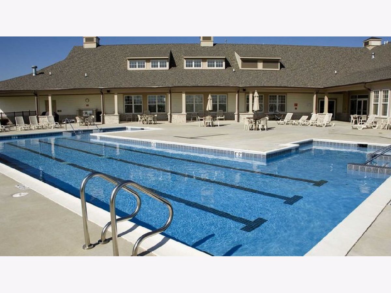
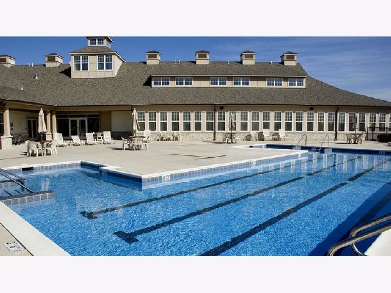
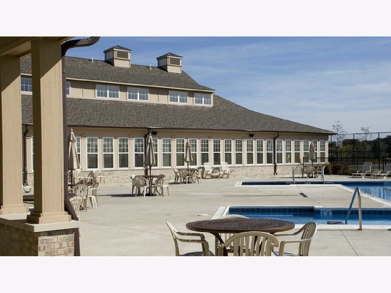
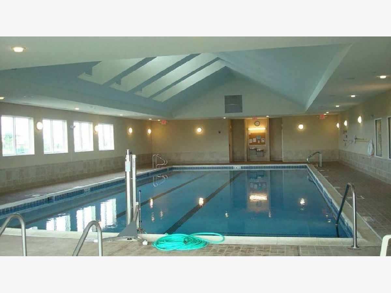
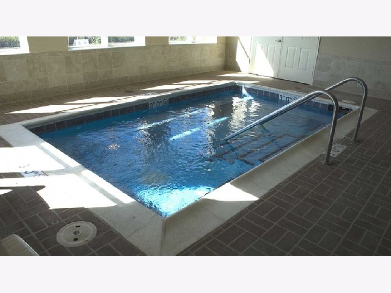
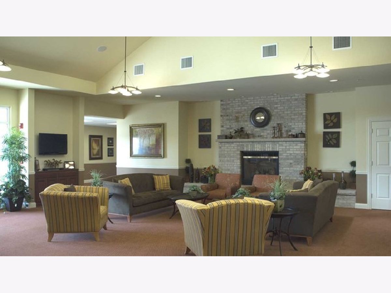
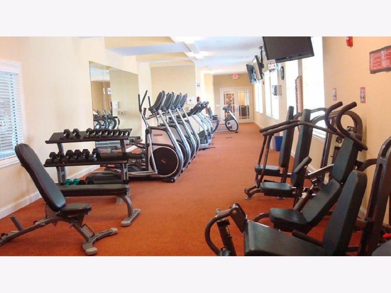
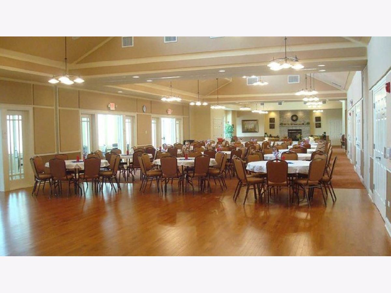
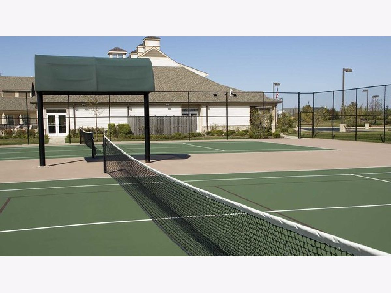
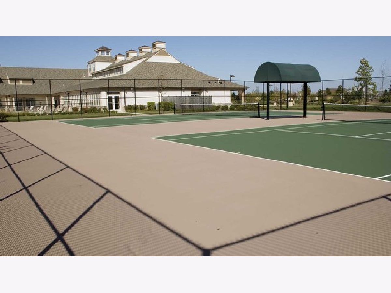
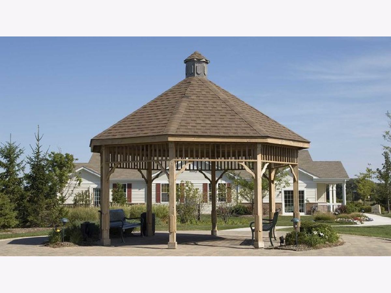
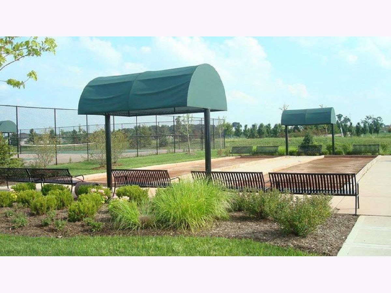
Room Specifics
Total Bedrooms: 3
Bedrooms Above Ground: 3
Bedrooms Below Ground: 0
Dimensions: —
Floor Type: Carpet
Dimensions: —
Floor Type: Carpet
Full Bathrooms: 2
Bathroom Amenities: Double Sink
Bathroom in Basement: 0
Rooms: Den,Great Room
Basement Description: None
Other Specifics
| 3 | |
| Concrete Perimeter | |
| Asphalt | |
| Patio | |
| Landscaped | |
| 36X132X127X127 | |
| — | |
| Full | |
| First Floor Bedroom, First Floor Laundry, First Floor Full Bath, Walk-In Closet(s), Ceiling - 9 Foot, Open Floorplan | |
| Range, Microwave, Dishwasher, Disposal, Stainless Steel Appliance(s) | |
| Not in DB | |
| Clubhouse, Pool, Sidewalks, Street Lights, Street Paved | |
| — | |
| — | |
| — |
Tax History
| Year | Property Taxes |
|---|
Contact Agent
Nearby Similar Homes
Nearby Sold Comparables
Contact Agent
Listing Provided By
Daynae Gaudio

