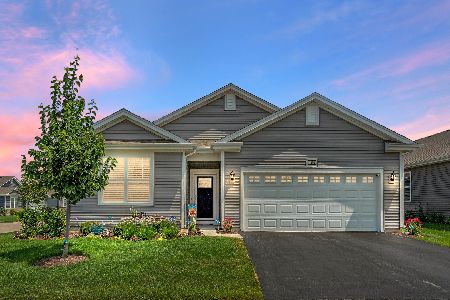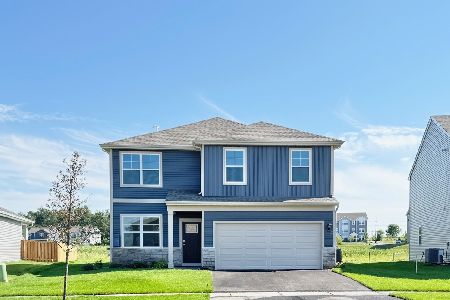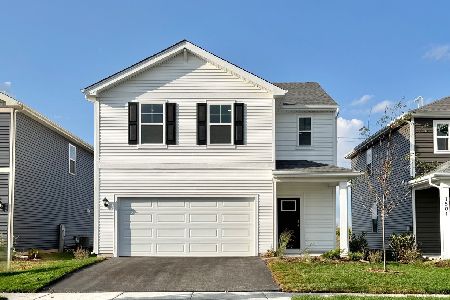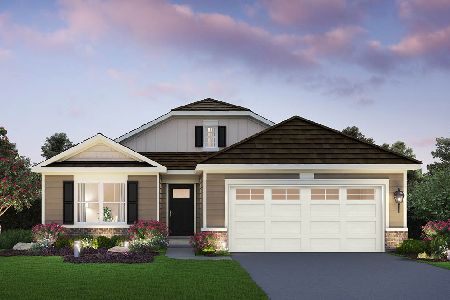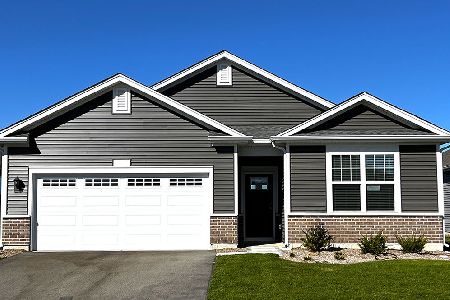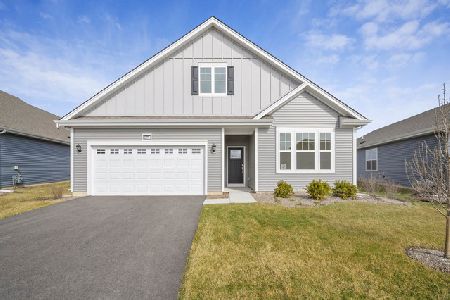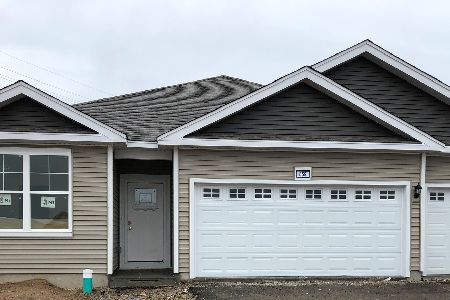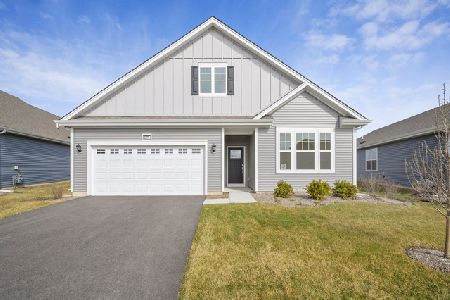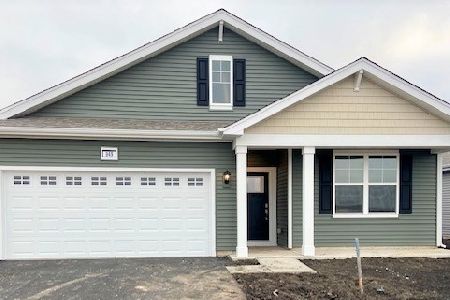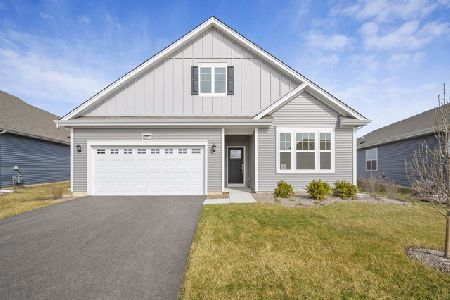918 Crestview Lane, Pingree Grove, Illinois 60140
$303,960
|
Sold
|
|
| Status: | Closed |
| Sqft: | 1,958 |
| Cost/Sqft: | $149 |
| Beds: | 3 |
| Baths: | 2 |
| Year Built: | 2020 |
| Property Taxes: | $0 |
| Days On Market: | 1887 |
| Lot Size: | 0,00 |
Description
Beautiful Dover Ranch Home boasts 3 sizeable bedrooms, flex room, 2 full baths, covered patio and oversized 2 car garage. Luxurious open concept kitchen features designer cabinets with crown molding, walk-in pantry, stainless steel appliances and expansive island overlooking spacious great room and dining area. The perfect set up for entertaining your guests. Impressive bedroom 1 with oversized walk-in closet and luxury bath featuring double bowl sink and seated, stand up shower. Carillon at Cambridge Lakes is a wonderful active adult community with fabulous clubhouse, indoor and outdoor pools, tennis courts, fitness center, billiard room, party rooms, 3 hole golf course and so much more. ASK ABOUT THIS SMART HOME'S CONVENIENT FEATURES! Home is under construction, photos of similar home.
Property Specifics
| Single Family | |
| — | |
| Ranch | |
| 2020 | |
| None | |
| DOVER | |
| No | |
| — |
| Kane | |
| Carillon At Cambridge Lakes | |
| 239 / Monthly | |
| Insurance,Security,Clubhouse,Exercise Facilities,Pool,Lawn Care,Snow Removal,Other | |
| Public | |
| Public Sewer | |
| 10855900 | |
| 0228156013 |
Property History
| DATE: | EVENT: | PRICE: | SOURCE: |
|---|---|---|---|
| 10 Jun, 2021 | Sold | $303,960 | MRED MLS |
| 6 Dec, 2020 | Under contract | $290,770 | MRED MLS |
| — | Last price change | $289,770 | MRED MLS |
| 12 Sep, 2020 | Listed for sale | $289,770 | MRED MLS |
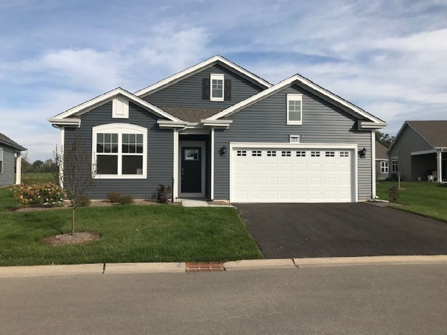
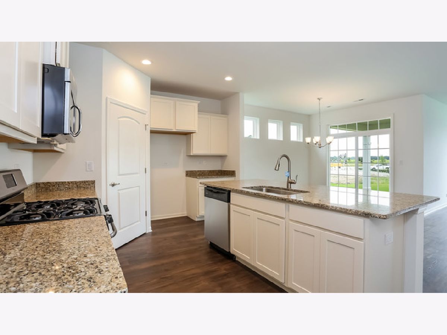
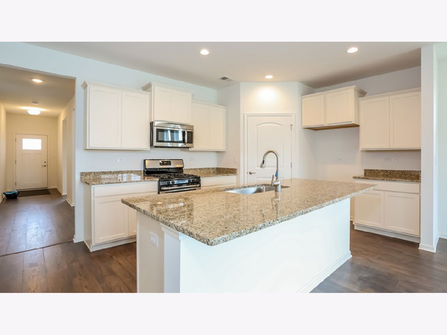
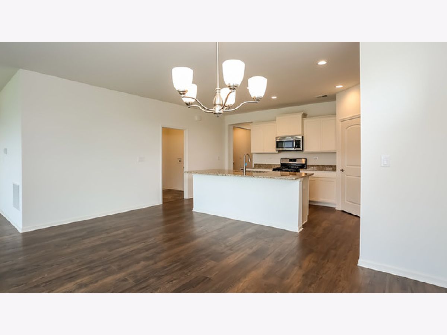
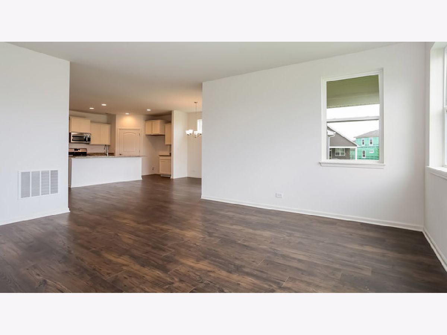
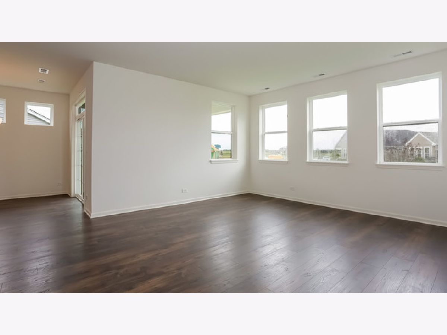
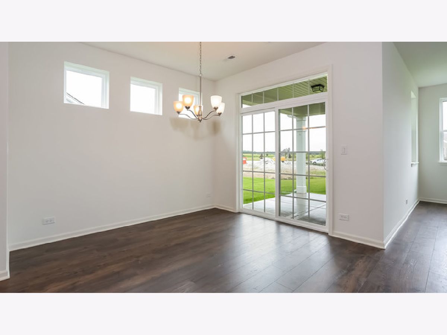
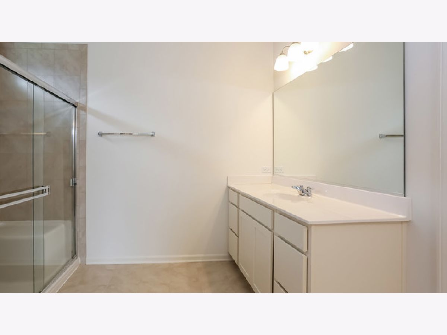
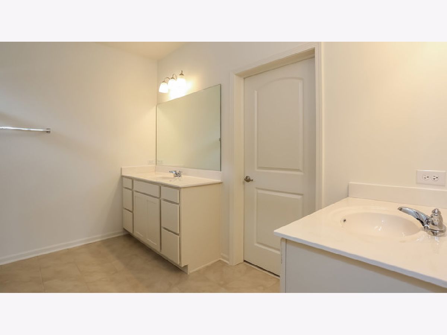
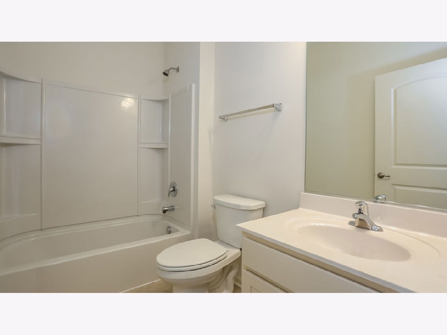
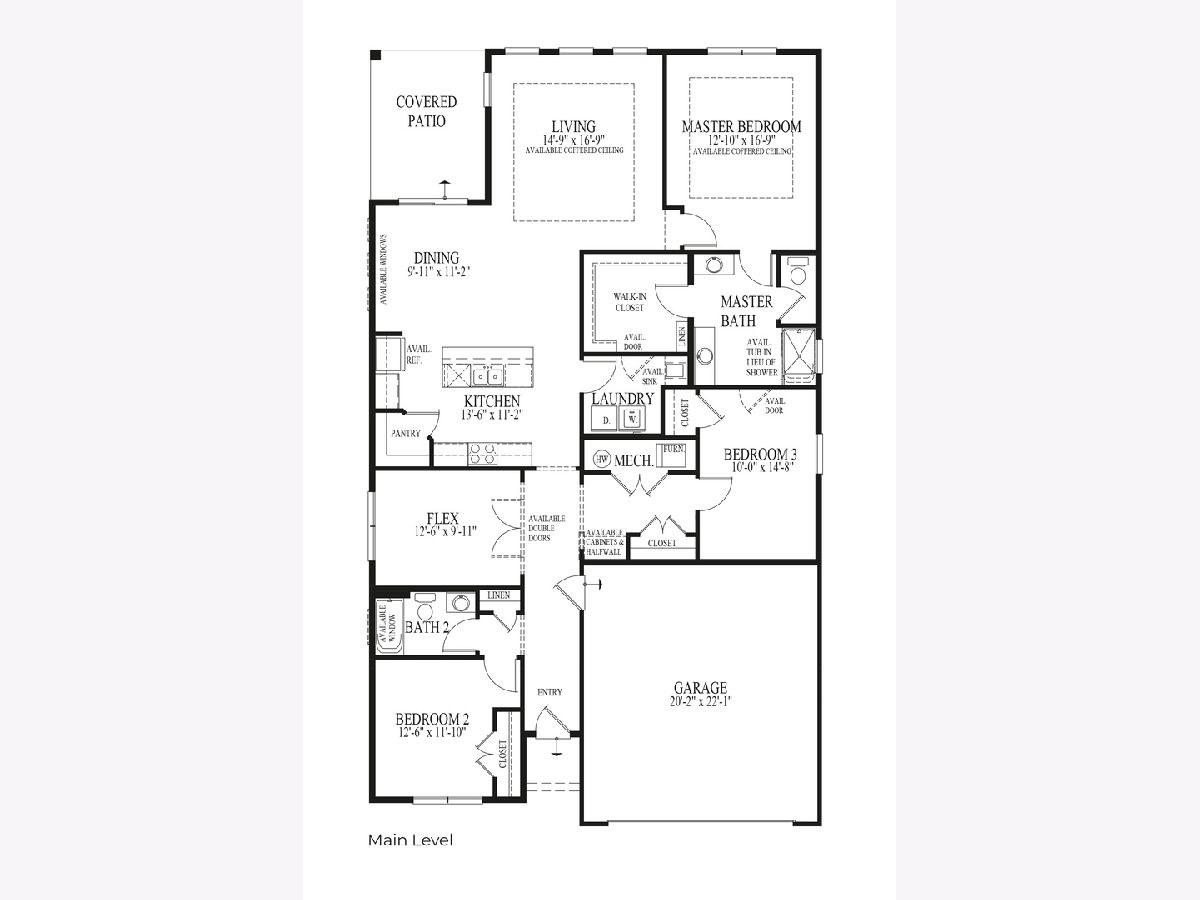
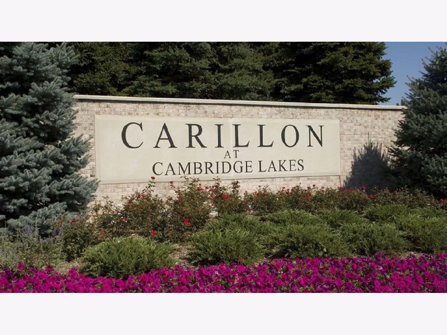
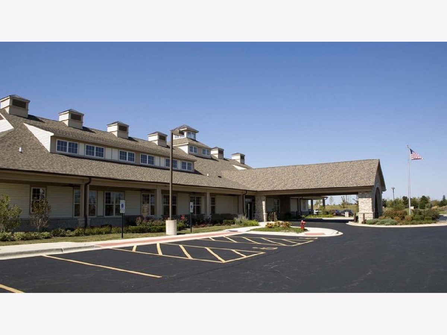
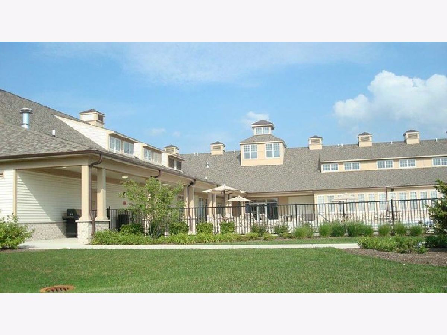
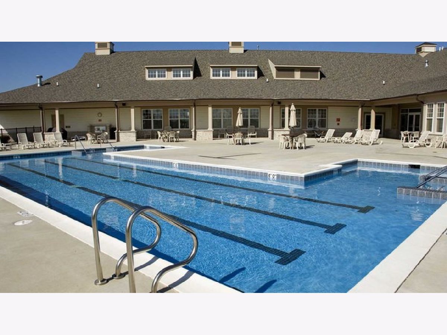
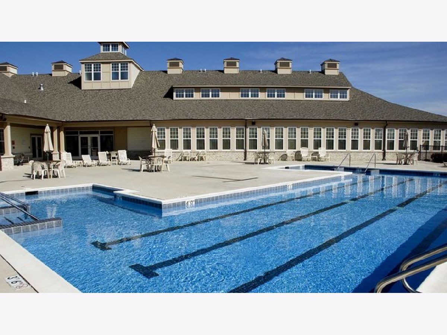
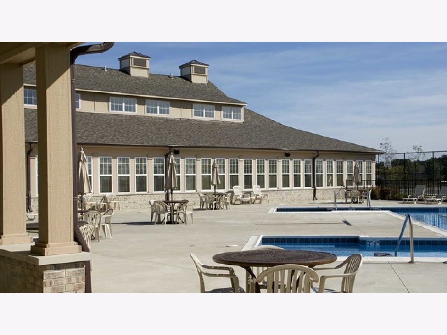
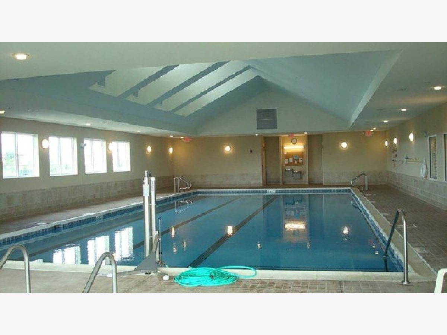
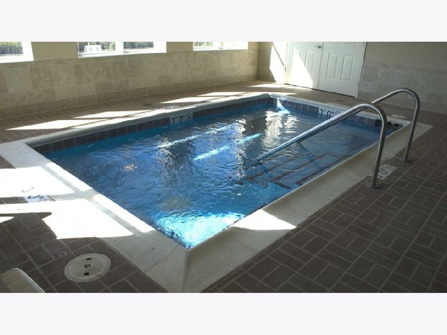
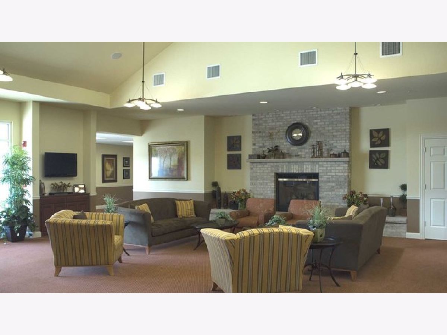
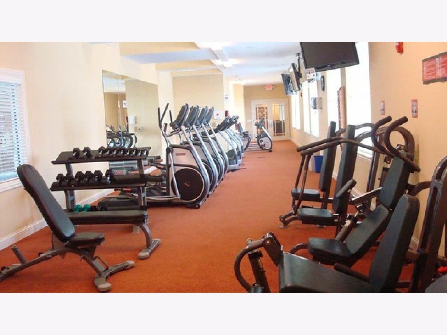
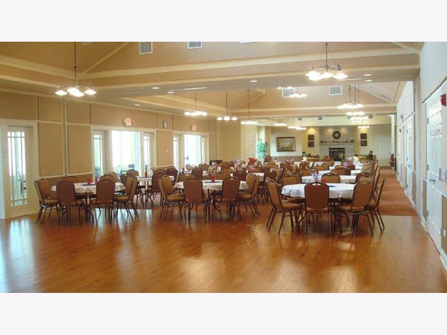
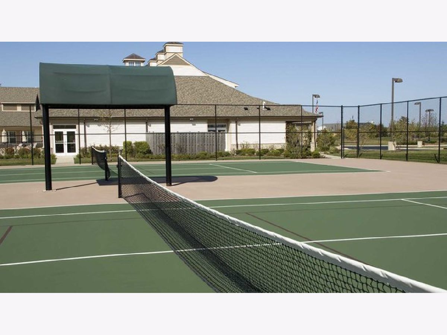
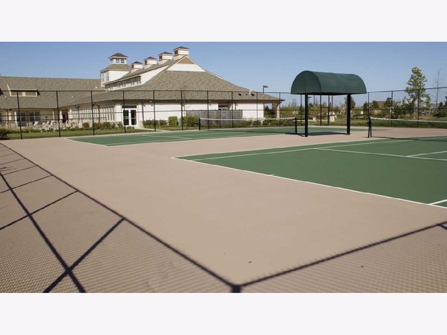
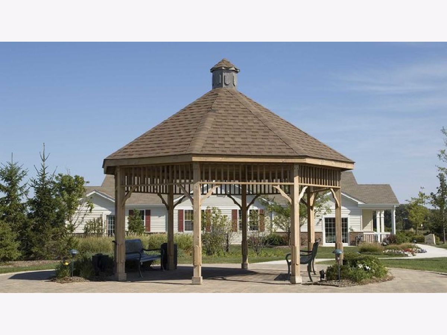
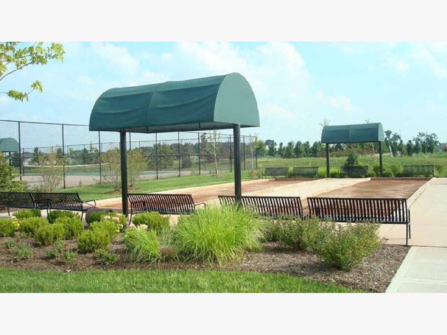
Room Specifics
Total Bedrooms: 3
Bedrooms Above Ground: 3
Bedrooms Below Ground: 0
Dimensions: —
Floor Type: Carpet
Dimensions: —
Floor Type: Carpet
Full Bathrooms: 2
Bathroom Amenities: Double Sink
Bathroom in Basement: 0
Rooms: Den,Great Room
Basement Description: None
Other Specifics
| 2 | |
| Concrete Perimeter | |
| Asphalt | |
| Patio | |
| Landscaped | |
| 53X118 | |
| — | |
| Full | |
| First Floor Bedroom, First Floor Laundry, First Floor Full Bath, Walk-In Closet(s), Ceiling - 9 Foot, Open Floorplan | |
| Range, Microwave, Dishwasher, Disposal, Stainless Steel Appliance(s) | |
| Not in DB | |
| — | |
| — | |
| — | |
| — |
Tax History
| Year | Property Taxes |
|---|
Contact Agent
Nearby Similar Homes
Nearby Sold Comparables
Contact Agent
Listing Provided By
Daynae Gaudio

