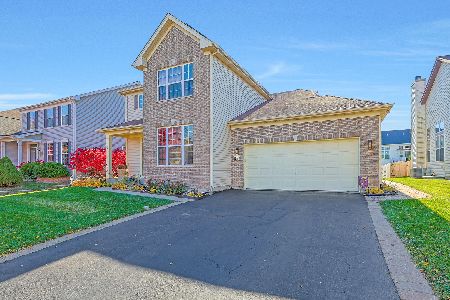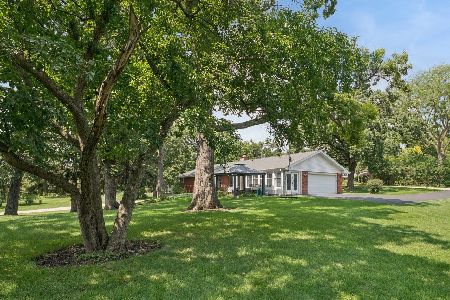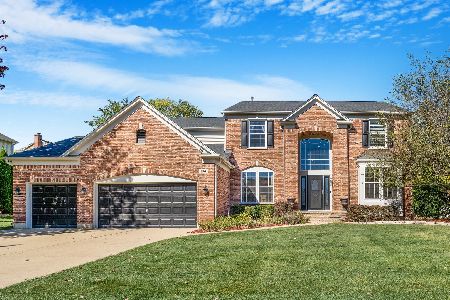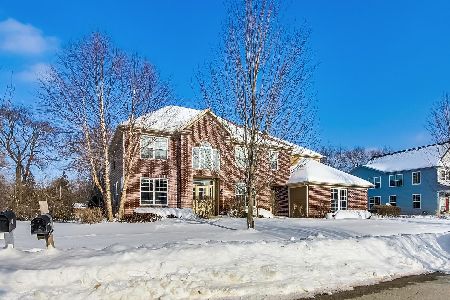859 Oak Ridge Boulevard, Elgin, Illinois 60120
$435,000
|
Sold
|
|
| Status: | Closed |
| Sqft: | 2,700 |
| Cost/Sqft: | $146 |
| Beds: | 4 |
| Baths: | 3 |
| Year Built: | 2011 |
| Property Taxes: | $9,195 |
| Days On Market: | 1381 |
| Lot Size: | 0,36 |
Description
Welcome to Oakridge, a beautiful and friendly subdivision within Elgin. This single family home boasts 4 bedrooms, 2.5 bathrooms, a 3-car garage, huge unfinished basement and ample outdoor space perfect for entertaining. Formal living/sitting areas lead you to the updated kitchen with stainless steel appliances, granite countertops, center island, and tons of cabinet/storage space. The kitchen is open to a dining area and family room with a magnificent fireplace and space for a mounted television. Sliding glass doors lead to the large deck and down to a spacious backyard featuring a swing set and outdoor seating area with a fire-pit. Newly remodeled mud-room and laundry area as well as a half bath finish the first floor. Upstairs is the primary bedroom with two walk-in closets, primary en-suite bathroom with separate shower, soaking tub and double sinks. Three other bedrooms are perfect guest bedrooms and/or offices. Second full bathroom is also on the top floor. The enormous living space is currently being used as a gym area and storage, but finished off it could double the living space of the entire house. This 2600+sqft home is ideal for those looking for more space and an open layout, while desiring modernity and single-family living.
Property Specifics
| Single Family | |
| — | |
| — | |
| 2011 | |
| — | |
| — | |
| No | |
| 0.36 |
| Cook | |
| — | |
| 31 / Monthly | |
| — | |
| — | |
| — | |
| 11321317 | |
| 06204040220000 |
Nearby Schools
| NAME: | DISTRICT: | DISTANCE: | |
|---|---|---|---|
|
Grade School
Hilltop Elementary School |
46 | — | |
|
Middle School
Canton Middle School |
46 | Not in DB | |
|
High School
Streamwood High School |
46 | Not in DB | |
Property History
| DATE: | EVENT: | PRICE: | SOURCE: |
|---|---|---|---|
| 19 Jun, 2015 | Sold | $320,000 | MRED MLS |
| 30 Apr, 2015 | Under contract | $324,999 | MRED MLS |
| — | Last price change | $339,900 | MRED MLS |
| 18 Mar, 2015 | Listed for sale | $339,900 | MRED MLS |
| 14 Apr, 2022 | Sold | $435,000 | MRED MLS |
| 13 Feb, 2022 | Under contract | $395,000 | MRED MLS |
| 9 Feb, 2022 | Listed for sale | $395,000 | MRED MLS |
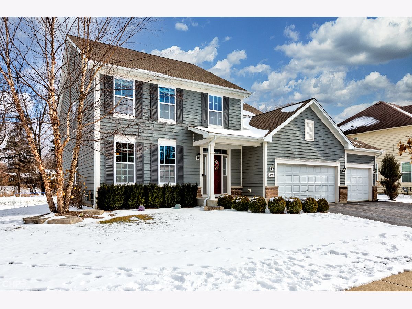
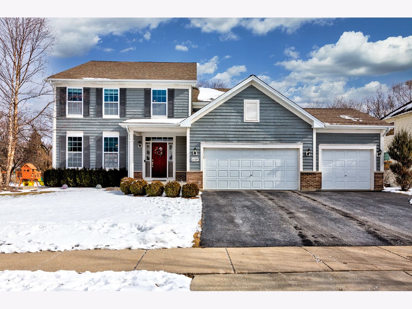
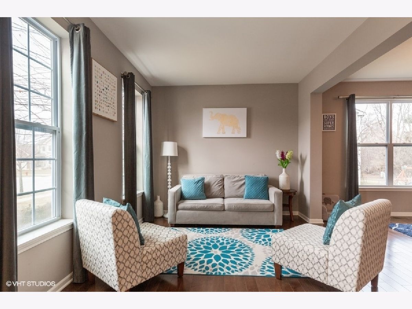
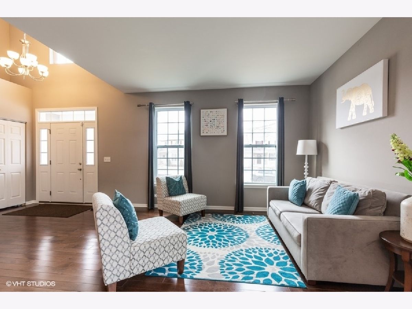
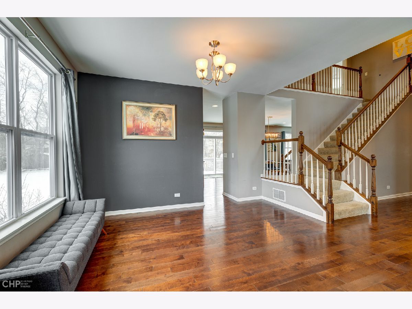
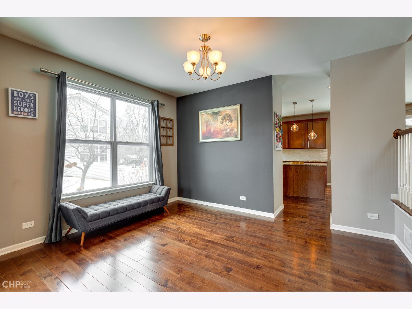
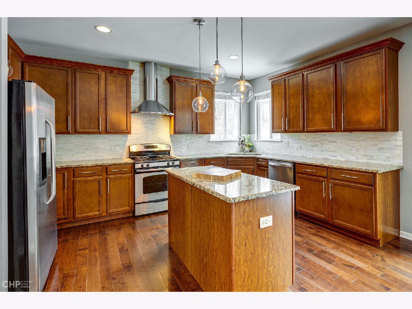
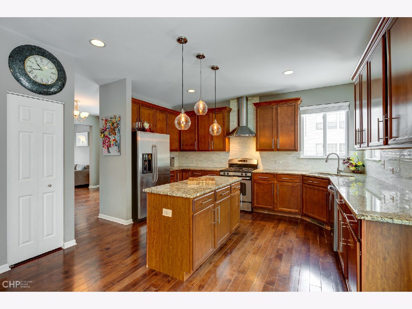
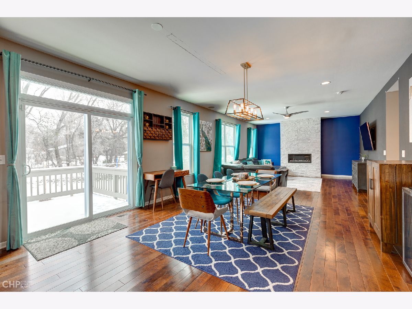
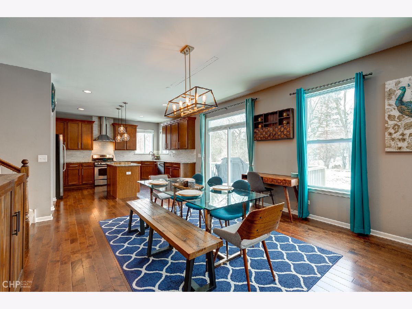
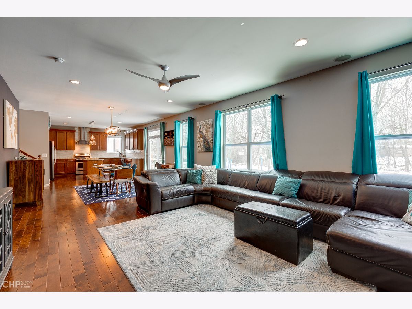
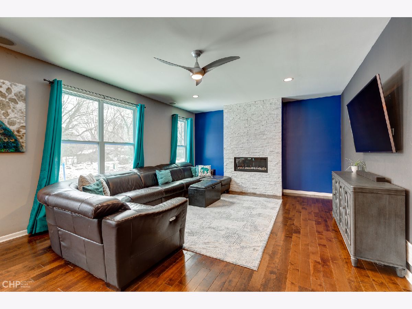
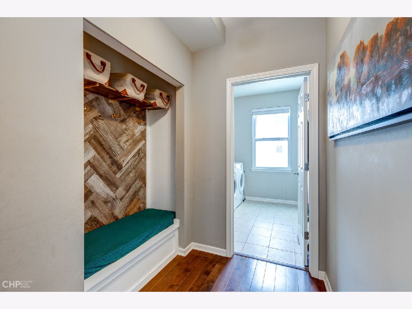
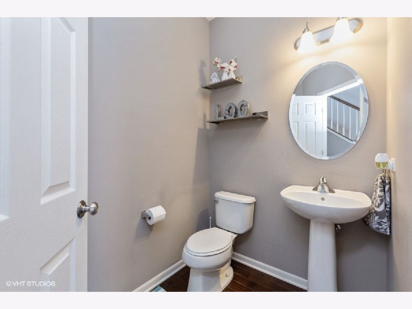
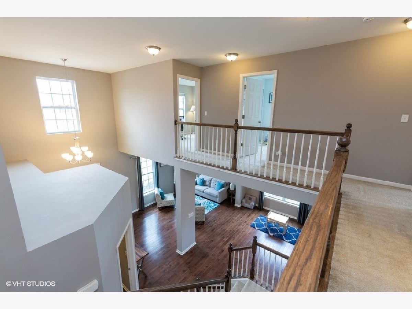
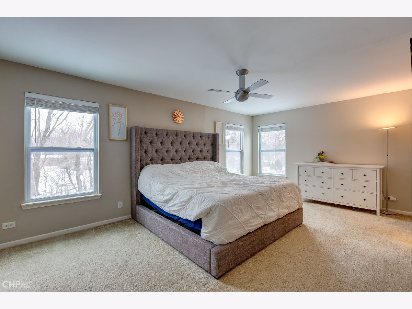
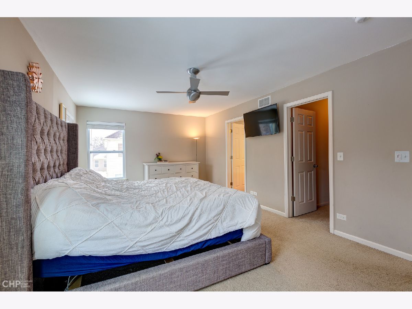
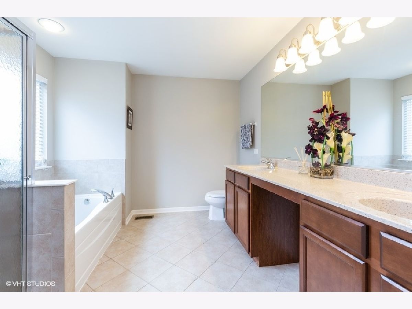
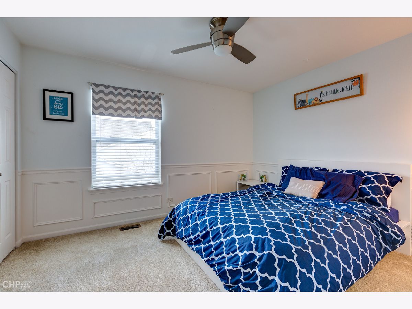
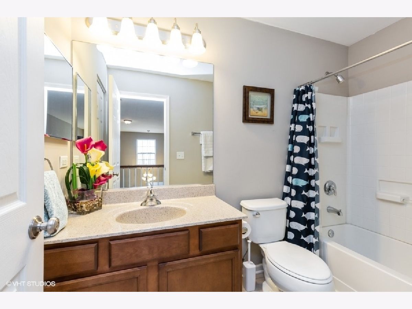
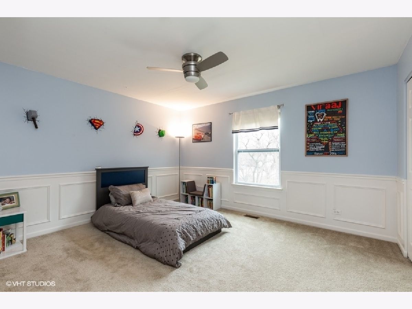
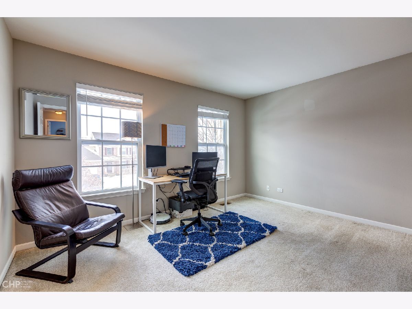
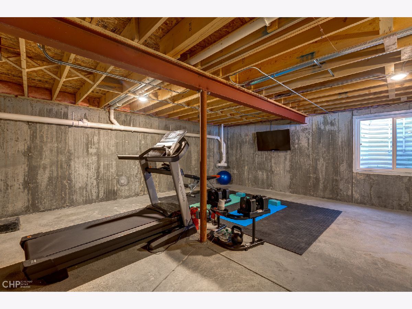
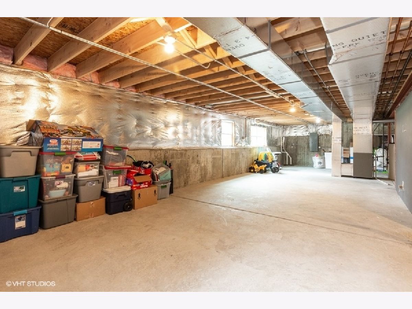
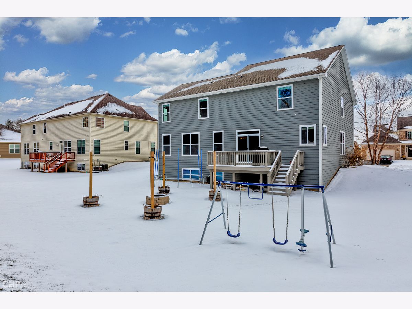
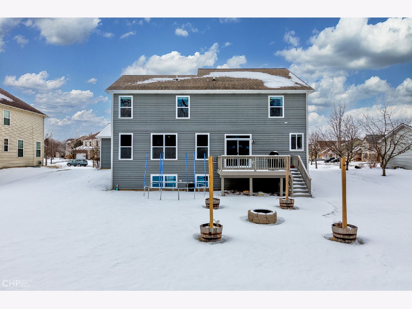
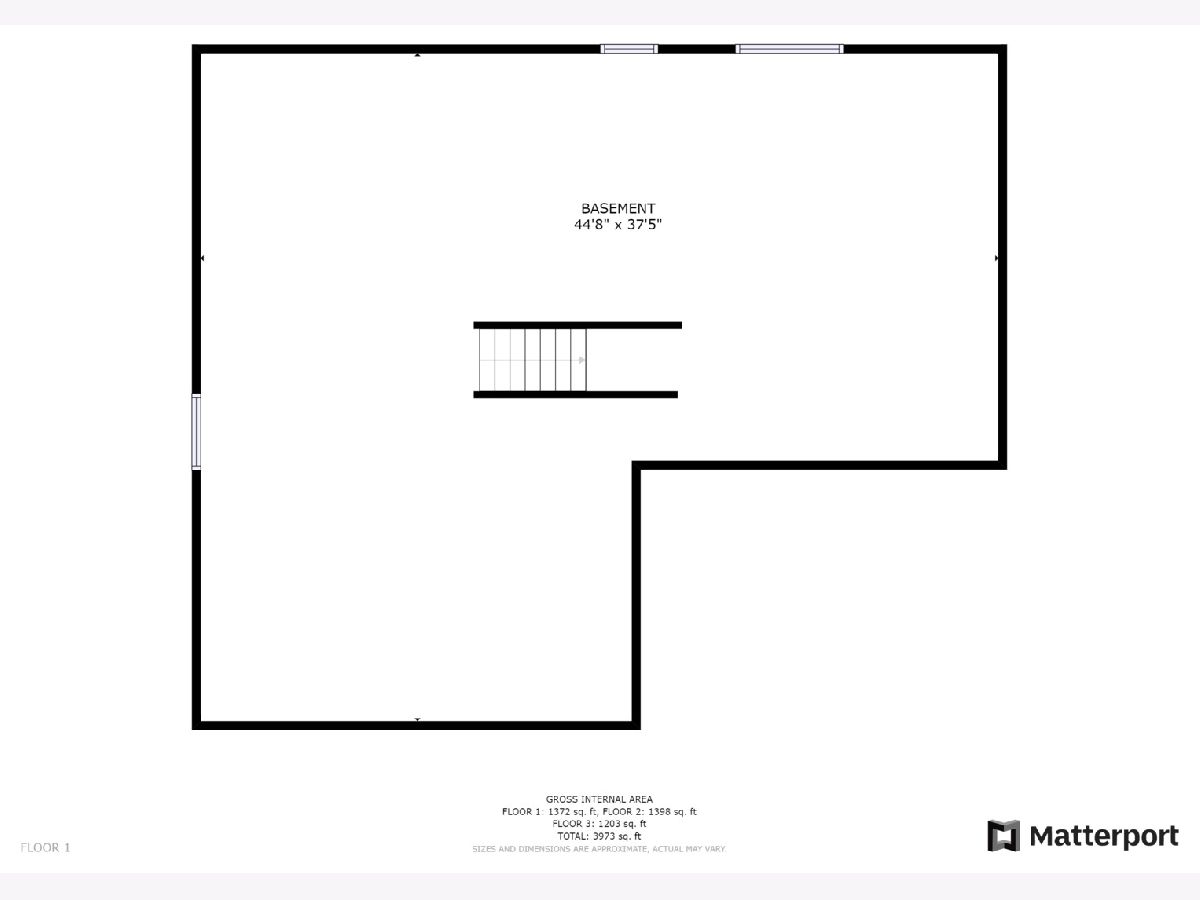
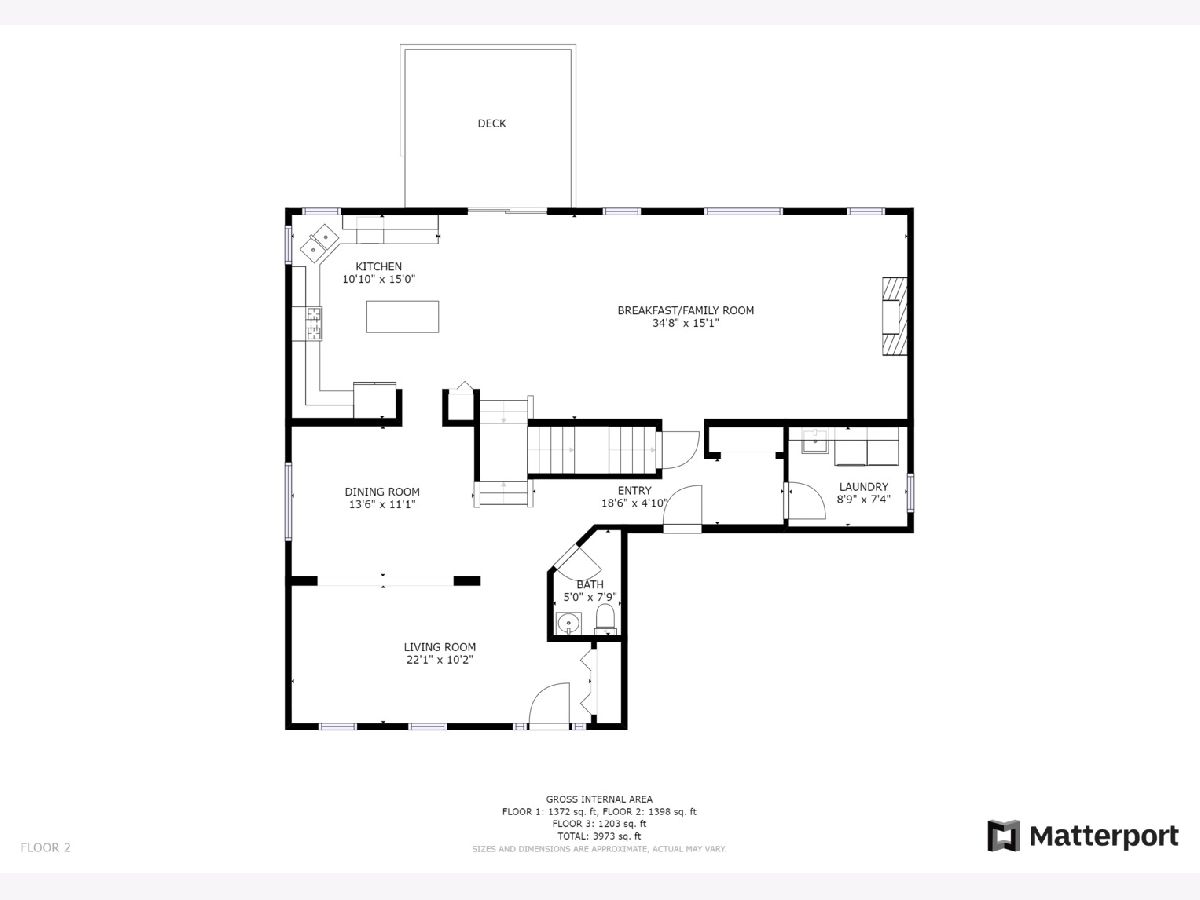
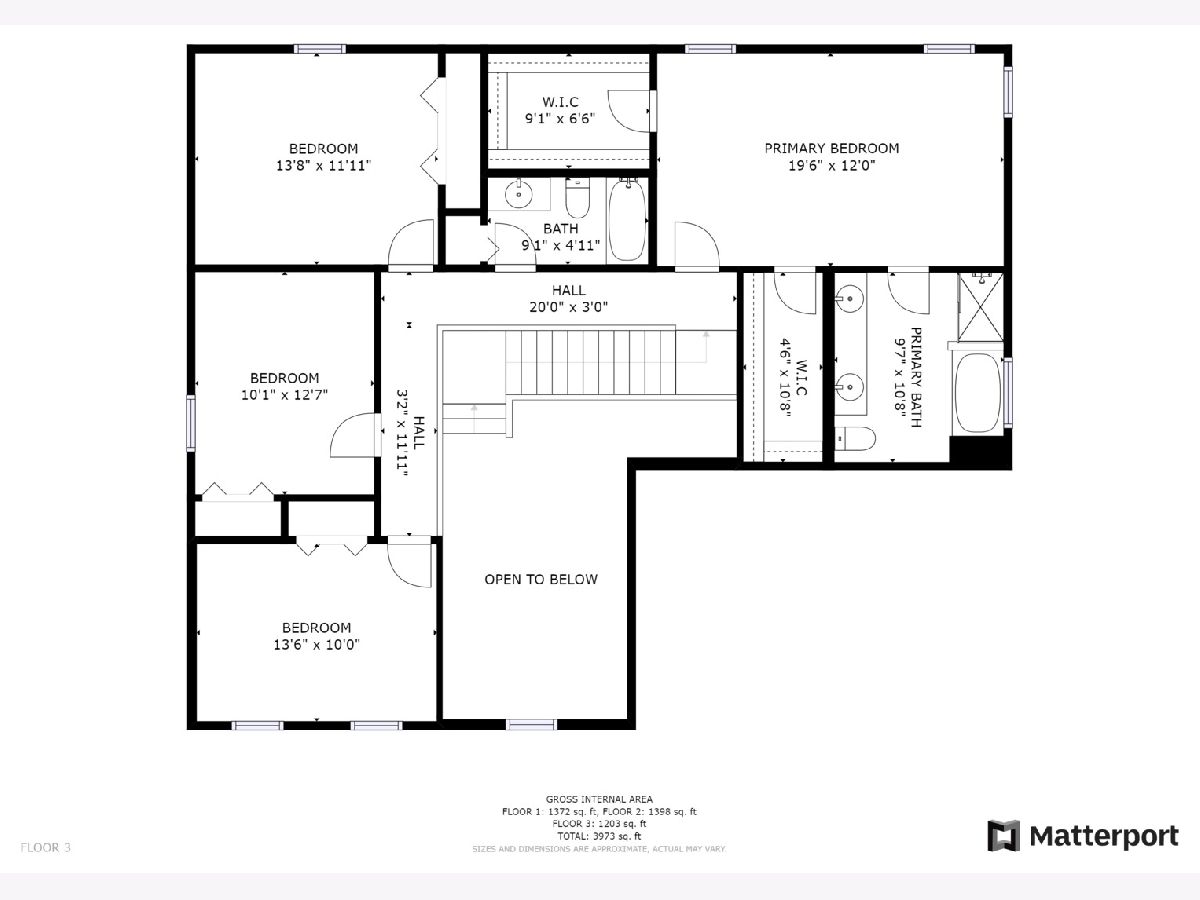
Room Specifics
Total Bedrooms: 4
Bedrooms Above Ground: 4
Bedrooms Below Ground: 0
Dimensions: —
Floor Type: —
Dimensions: —
Floor Type: —
Dimensions: —
Floor Type: —
Full Bathrooms: 3
Bathroom Amenities: Separate Shower,Double Sink,Garden Tub
Bathroom in Basement: 0
Rooms: —
Basement Description: Unfinished,Bathroom Rough-In,Egress Window,Concrete (Basement)
Other Specifics
| 3 | |
| — | |
| Asphalt | |
| — | |
| — | |
| 2646 | |
| — | |
| — | |
| — | |
| — | |
| Not in DB | |
| — | |
| — | |
| — | |
| — |
Tax History
| Year | Property Taxes |
|---|---|
| 2015 | $7,883 |
| 2022 | $9,195 |
Contact Agent
Nearby Similar Homes
Nearby Sold Comparables
Contact Agent
Listing Provided By
Vesta Preferred LLC

