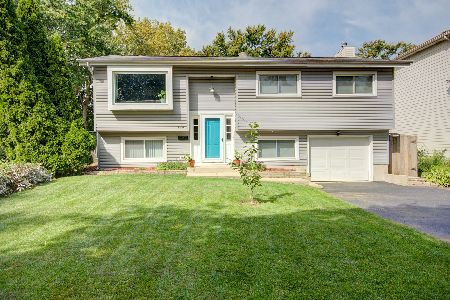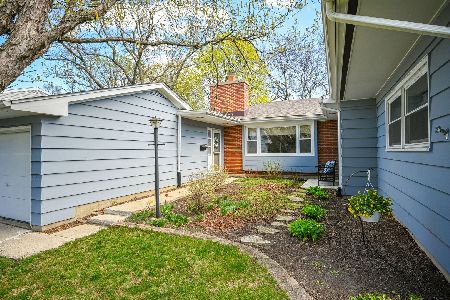86 Forest Avenue, Glen Ellyn, Illinois 60137
$436,000
|
Sold
|
|
| Status: | Closed |
| Sqft: | 2,490 |
| Cost/Sqft: | $181 |
| Beds: | 5 |
| Baths: | 3 |
| Year Built: | 1970 |
| Property Taxes: | $9,042 |
| Days On Market: | 3601 |
| Lot Size: | 0,22 |
Description
Stylish 5 bedroom 2.1 bath, 2 story on quiet interior street! 2490 SF for this center entry Colonial with great circular flow. The eat-in kitchen includes newer stainless steel appliances and opens to the family room which includes wood burning fireplace and built-in cabinetry. 1st floor 5th bedroom is used as an office. Separate living and dining rooms, master with private bath and separate vanity area. Hardwood floors, attached 2 car garage and front porch. Private back yard with storage shed. Large basement ready for your finishing touches. This great location, close to Sunset Park and pool is walking distance to town, train and Lincoln Elementary. Lots of space and value here!
Property Specifics
| Single Family | |
| — | |
| — | |
| 1970 | |
| Full | |
| — | |
| No | |
| 0.22 |
| Du Page | |
| — | |
| 0 / Not Applicable | |
| None | |
| Public | |
| Public Sewer | |
| 09202718 | |
| 0514309031 |
Nearby Schools
| NAME: | DISTRICT: | DISTANCE: | |
|---|---|---|---|
|
Grade School
Lincoln Elementary School |
41 | — | |
|
Middle School
Hadley Junior High School |
41 | Not in DB | |
|
High School
Glenbard West High School |
87 | Not in DB | |
Property History
| DATE: | EVENT: | PRICE: | SOURCE: |
|---|---|---|---|
| 21 Dec, 2012 | Sold | $330,000 | MRED MLS |
| 24 Nov, 2012 | Under contract | $369,900 | MRED MLS |
| — | Last price change | $379,900 | MRED MLS |
| 11 Sep, 2012 | Listed for sale | $379,900 | MRED MLS |
| 10 Jun, 2016 | Sold | $436,000 | MRED MLS |
| 24 Apr, 2016 | Under contract | $449,900 | MRED MLS |
| 21 Apr, 2016 | Listed for sale | $449,900 | MRED MLS |
Room Specifics
Total Bedrooms: 5
Bedrooms Above Ground: 5
Bedrooms Below Ground: 0
Dimensions: —
Floor Type: Hardwood
Dimensions: —
Floor Type: Carpet
Dimensions: —
Floor Type: Carpet
Dimensions: —
Floor Type: —
Full Bathrooms: 3
Bathroom Amenities: —
Bathroom in Basement: 0
Rooms: Bedroom 5
Basement Description: Unfinished
Other Specifics
| 2 | |
| Concrete Perimeter | |
| Asphalt | |
| Patio, Storms/Screens | |
| — | |
| 75X120 | |
| Unfinished | |
| Full | |
| Hardwood Floors, First Floor Bedroom | |
| Range, Microwave, Dishwasher, Refrigerator, Washer, Dryer, Disposal, Stainless Steel Appliance(s) | |
| Not in DB | |
| Sidewalks, Street Lights, Street Paved | |
| — | |
| — | |
| Wood Burning, Gas Starter |
Tax History
| Year | Property Taxes |
|---|---|
| 2012 | $10,870 |
| 2016 | $9,042 |
Contact Agent
Nearby Similar Homes
Nearby Sold Comparables
Contact Agent
Listing Provided By
Keller Williams Premiere Properties










