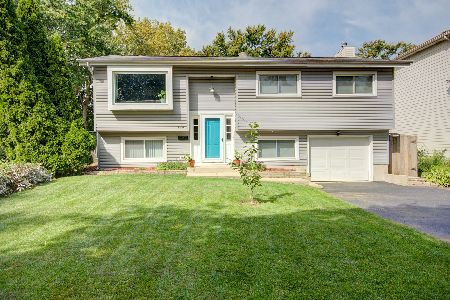91 Main Street, Glen Ellyn, Illinois 60137
$375,000
|
Sold
|
|
| Status: | Closed |
| Sqft: | 1,750 |
| Cost/Sqft: | $214 |
| Beds: | 4 |
| Baths: | 2 |
| Year Built: | 1950 |
| Property Taxes: | $9,940 |
| Days On Market: | 1789 |
| Lot Size: | 0,26 |
Description
Four bedroom 2 bath expanded ranch, with a Mid Century Modern vibe and tons of space. Check the boxes: fireplace, 2+ car attached garage, 1st floor laundry, mud room, finished basement, three season room. Master bedroom wing works fabulously with 4th bedroom as a private office. New carpeting throughout, 2 year roof, freshly painted inside and out. Awesome fenced yard has a wrap around patio, lots of space to play and add a garden. Best summertime location across from Sunset Park and pool. Lincoln Grade School, Commuter train and shopping all so close. Best in its class for everything this home offers!
Property Specifics
| Single Family | |
| — | |
| Ranch | |
| 1950 | |
| Partial | |
| — | |
| No | |
| 0.26 |
| Du Page | |
| — | |
| — / Not Applicable | |
| None | |
| Lake Michigan,Public | |
| Public Sewer | |
| 11048841 | |
| 0514309035 |
Nearby Schools
| NAME: | DISTRICT: | DISTANCE: | |
|---|---|---|---|
|
Grade School
Lincoln Elementary School |
41 | — | |
|
Middle School
Hadley Junior High School |
41 | Not in DB | |
|
High School
Glenbard West High School |
87 | Not in DB | |
Property History
| DATE: | EVENT: | PRICE: | SOURCE: |
|---|---|---|---|
| 24 Jul, 2009 | Sold | $313,750 | MRED MLS |
| 9 Jun, 2009 | Under contract | $329,900 | MRED MLS |
| 11 May, 2009 | Listed for sale | $329,900 | MRED MLS |
| 21 Nov, 2017 | Under contract | $0 | MRED MLS |
| 5 Oct, 2017 | Listed for sale | $0 | MRED MLS |
| 31 Mar, 2019 | Under contract | $0 | MRED MLS |
| 8 Feb, 2019 | Listed for sale | $0 | MRED MLS |
| 11 Jun, 2021 | Sold | $375,000 | MRED MLS |
| 27 Apr, 2021 | Under contract | $375,000 | MRED MLS |
| 7 Apr, 2021 | Listed for sale | $375,000 | MRED MLS |
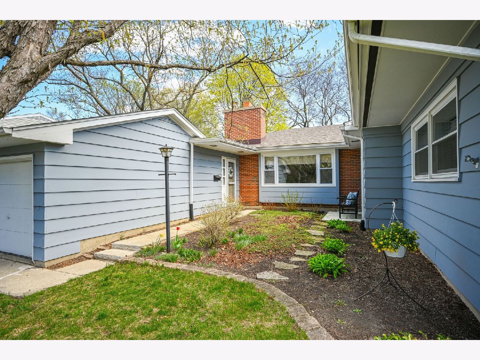
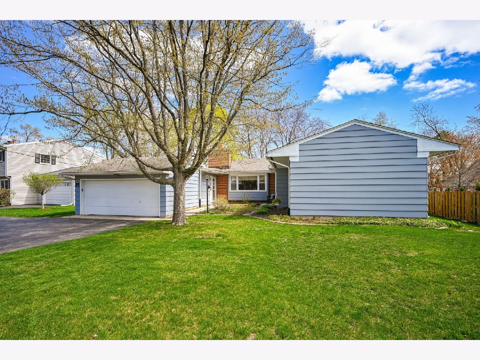
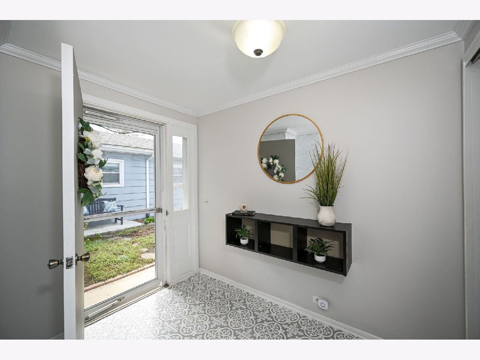
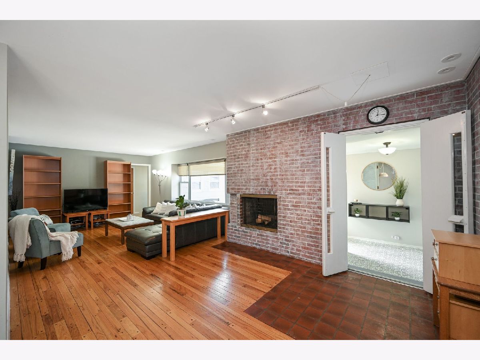
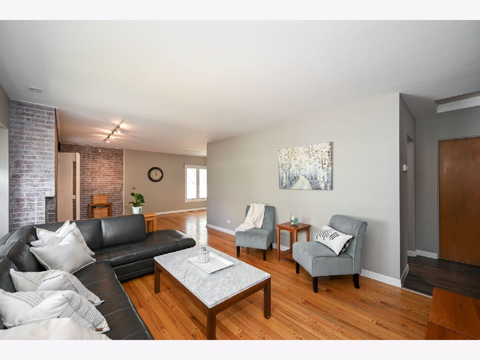
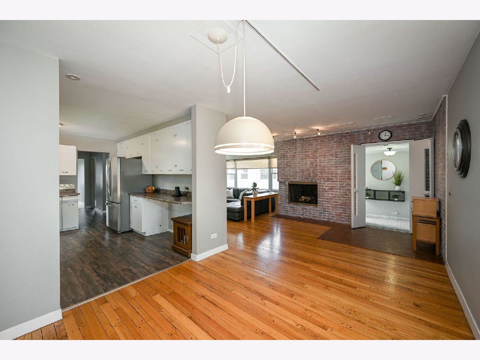
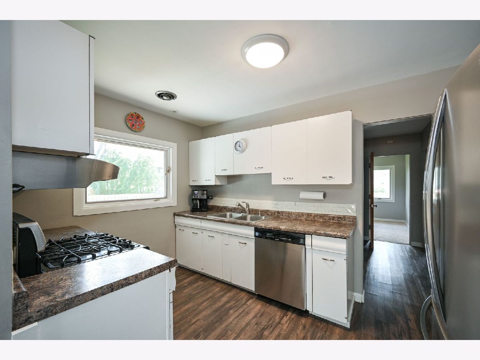
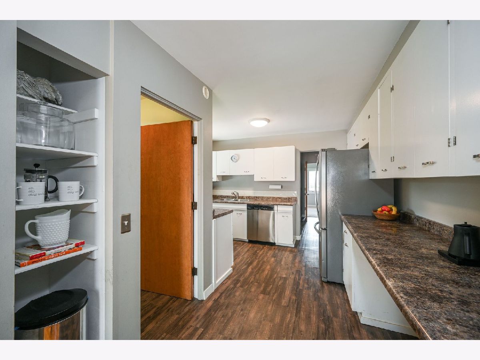
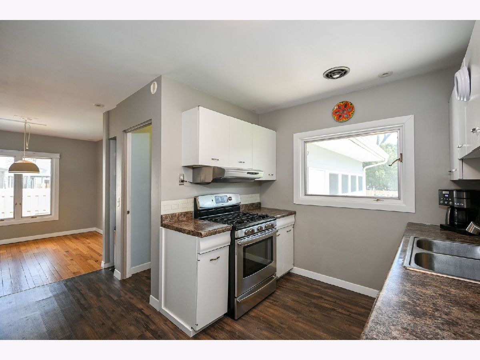
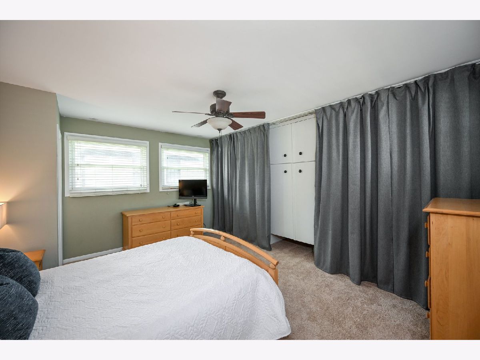
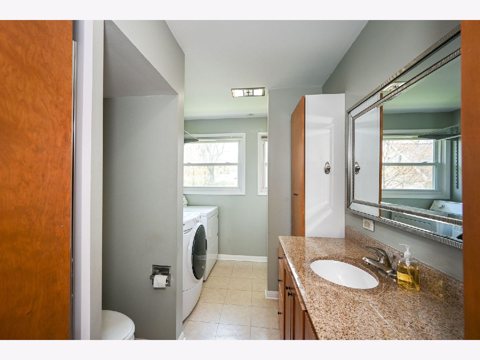
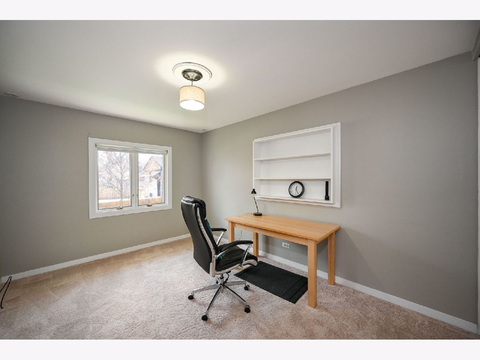
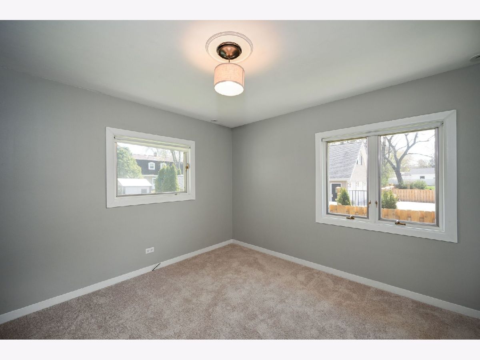
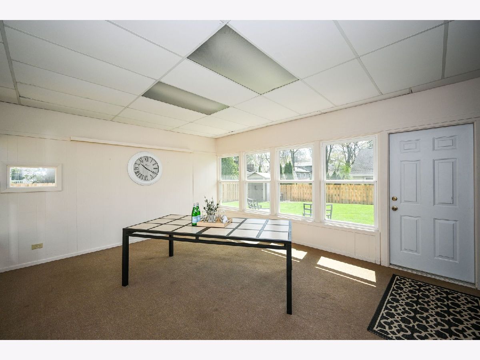
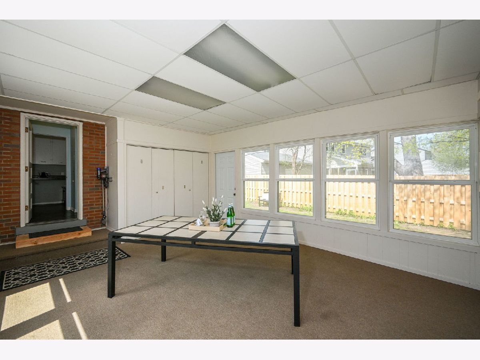
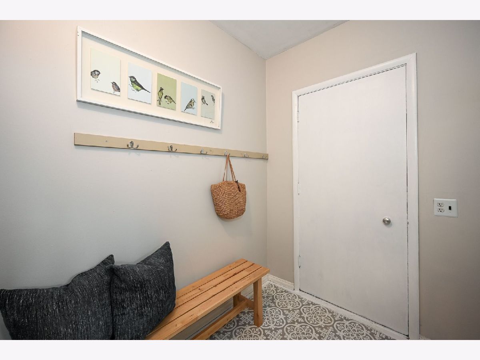
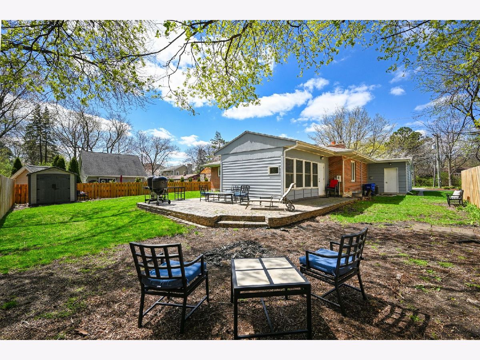
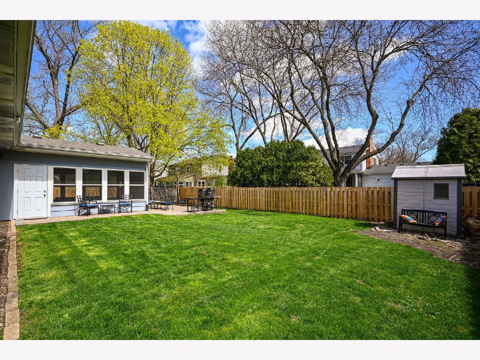
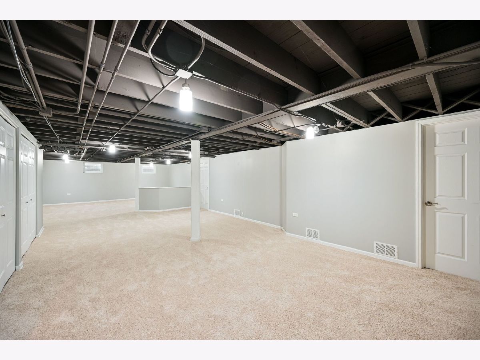
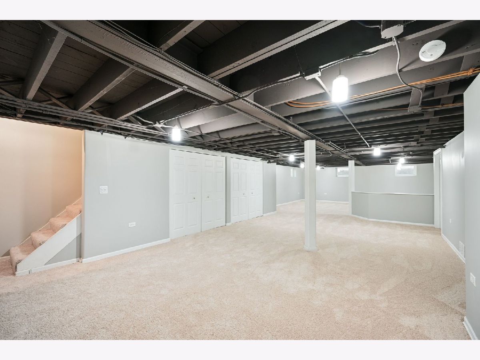
Room Specifics
Total Bedrooms: 4
Bedrooms Above Ground: 4
Bedrooms Below Ground: 0
Dimensions: —
Floor Type: Carpet
Dimensions: —
Floor Type: Carpet
Dimensions: —
Floor Type: Carpet
Full Bathrooms: 2
Bathroom Amenities: —
Bathroom in Basement: 0
Rooms: Sun Room,Recreation Room,Mud Room
Basement Description: Partially Finished
Other Specifics
| 2 | |
| — | |
| Asphalt | |
| — | |
| — | |
| 81 X 136 X 75 X 167 | |
| — | |
| Full | |
| Hardwood Floors, First Floor Bedroom, First Floor Laundry, First Floor Full Bath | |
| Range, Microwave, Dishwasher, Refrigerator | |
| Not in DB | |
| Park, Pool, Tennis Court(s), Curbs, Sidewalks | |
| — | |
| — | |
| Wood Burning |
Tax History
| Year | Property Taxes |
|---|---|
| 2009 | $3,061 |
| 2021 | $9,940 |
Contact Agent
Nearby Similar Homes
Nearby Sold Comparables
Contact Agent
Listing Provided By
Keller Williams Premiere Properties





