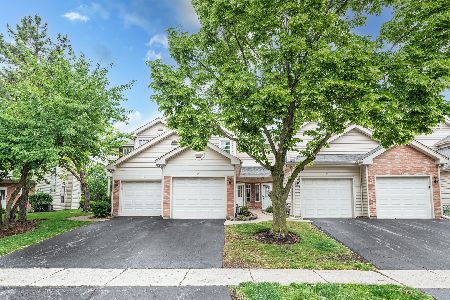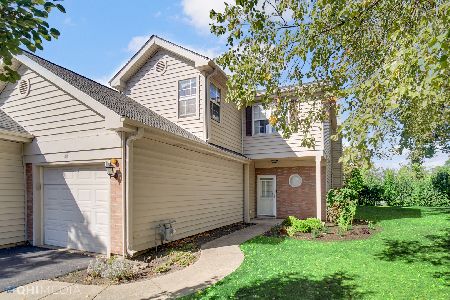86 Golfview Drive, Glendale Heights, Illinois 60139
$220,000
|
Sold
|
|
| Status: | Closed |
| Sqft: | 1,332 |
| Cost/Sqft: | $158 |
| Beds: | 2 |
| Baths: | 3 |
| Year Built: | 1990 |
| Property Taxes: | $6,017 |
| Days On Market: | 1729 |
| Lot Size: | 0,00 |
Description
Rarely available end unit backing to Golf Course provides stunning views from 2 story Living Room, Dining Room and Master Bedroom. New Floor to Ceiling Windows (2018) provide a Bright and Open Living Space along with Large Sliding Glass Door in Dining Room that leads to Newer extended Patio (2018). Main level features beautiful Hardwood Floors, Gorgeous Gas and Wood Burning Fireplace, Updated appliances in Large Kitchen, New Washer and Dryer (2020) and New Water Heater (2019). Head upstairs to a Large landing and open Loft which can easily be turned into 3rd Bedroom. Master suite with private Master Bath features his and her closets. Community features pool and 2 mile walking path. Selling As Is. Don't wait! This will go fast! Schedule your showing today!
Property Specifics
| Condos/Townhomes | |
| 2 | |
| — | |
| 1990 | |
| None | |
| EASTON | |
| No | |
| — |
| Du Page | |
| Glendale Lakes | |
| 207 / Monthly | |
| Insurance,Pool,Exterior Maintenance,Lawn Care,Scavenger,Snow Removal | |
| Lake Michigan | |
| Public Sewer | |
| 11113332 | |
| 0233204025 |
Nearby Schools
| NAME: | DISTRICT: | DISTANCE: | |
|---|---|---|---|
|
Grade School
Glen Hill Primary School |
16 | — | |
|
Middle School
Glenside Middle School |
16 | Not in DB | |
|
High School
Glenbard West High School |
87 | Not in DB | |
Property History
| DATE: | EVENT: | PRICE: | SOURCE: |
|---|---|---|---|
| 5 Dec, 2016 | Sold | $170,000 | MRED MLS |
| 6 Nov, 2016 | Under contract | $169,900 | MRED MLS |
| 30 Oct, 2016 | Listed for sale | $169,900 | MRED MLS |
| 27 Jul, 2021 | Sold | $220,000 | MRED MLS |
| 12 Jun, 2021 | Under contract | $210,000 | MRED MLS |
| 6 Jun, 2021 | Listed for sale | $210,000 | MRED MLS |
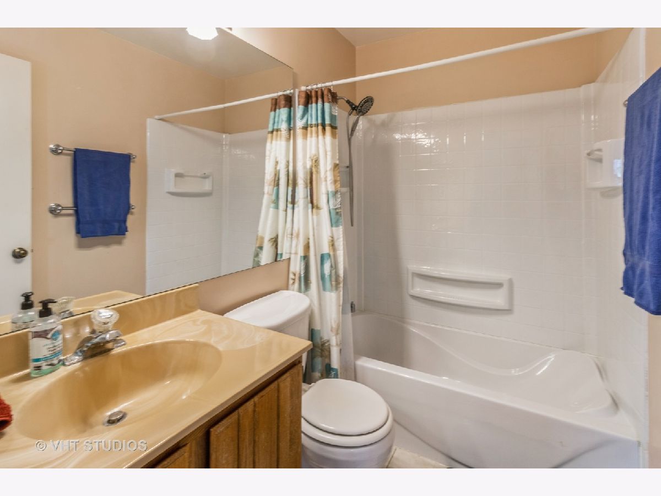
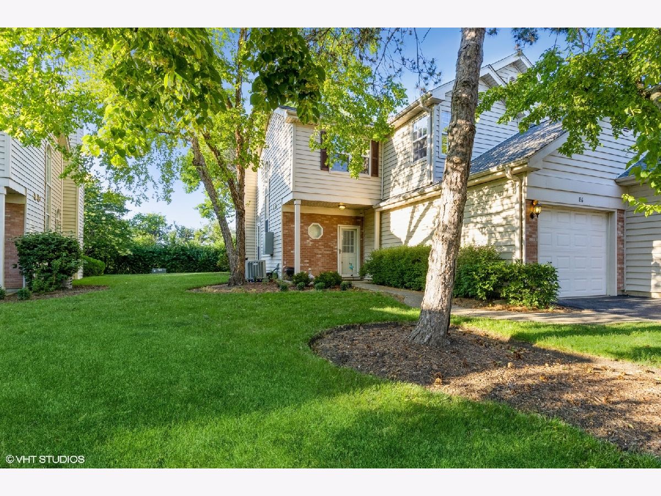
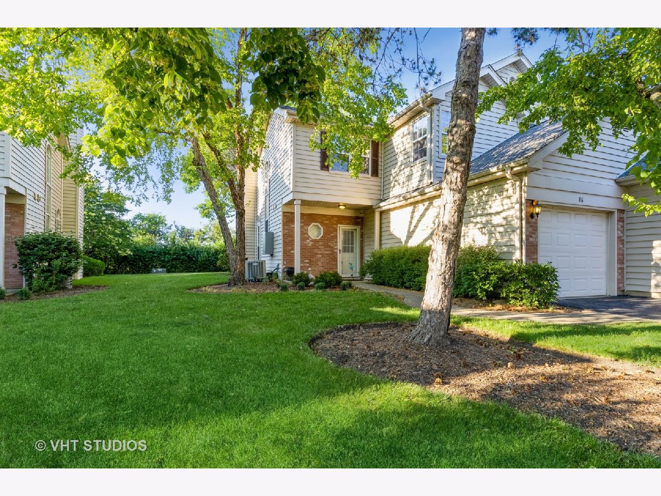
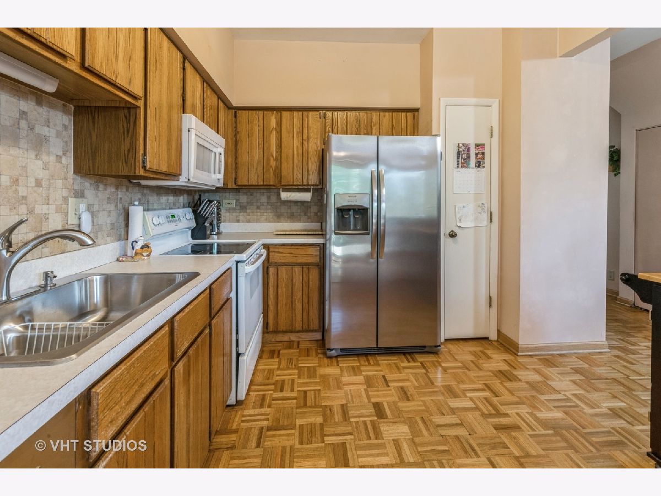
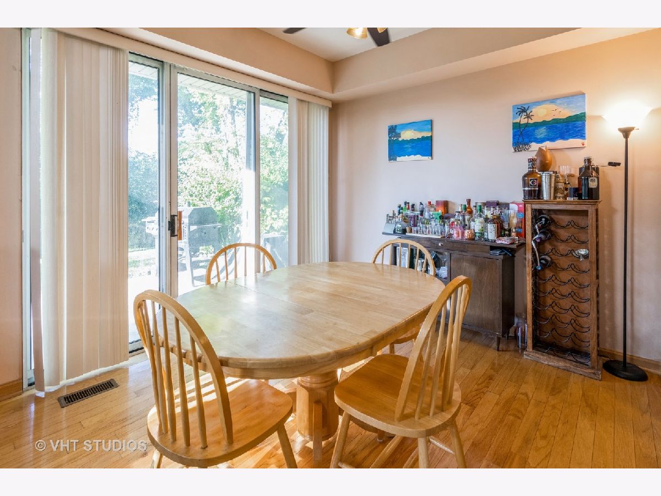
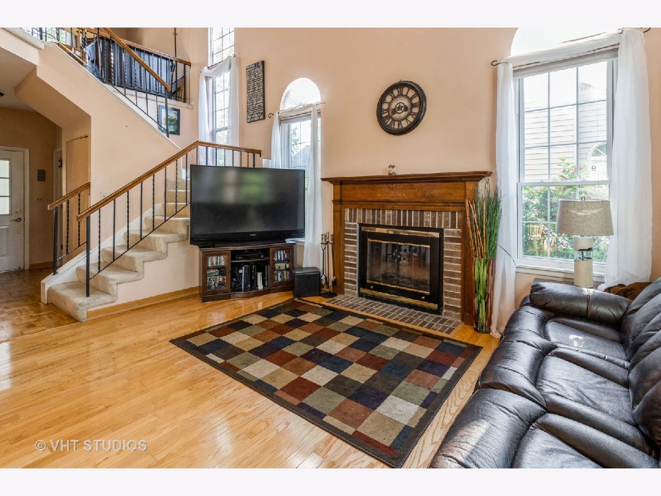
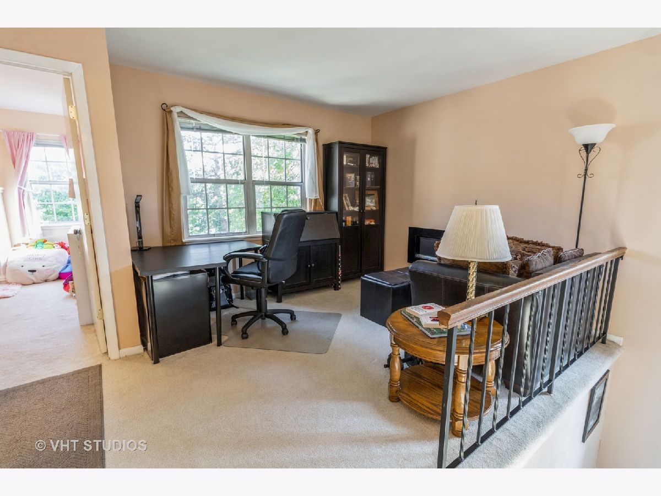
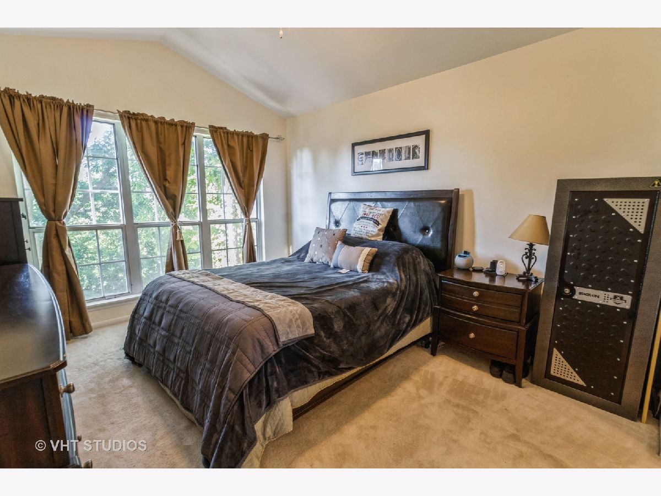
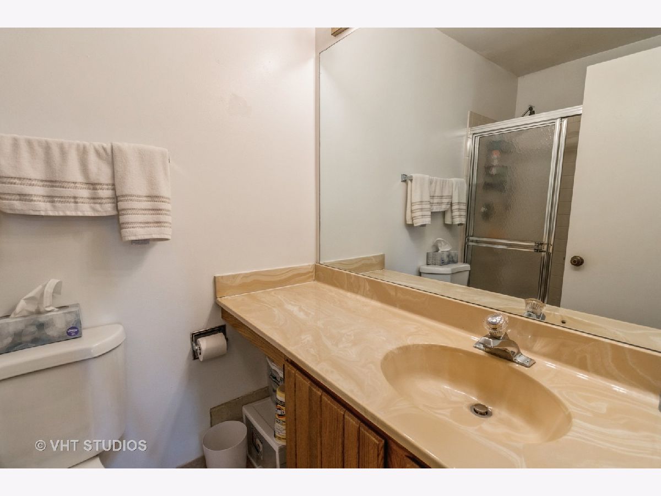
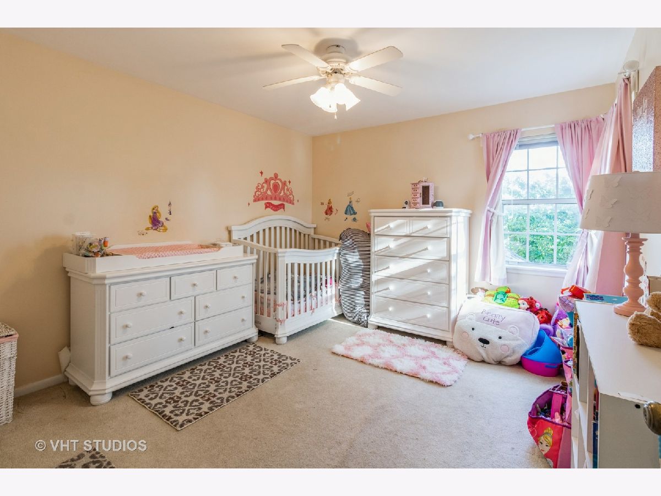
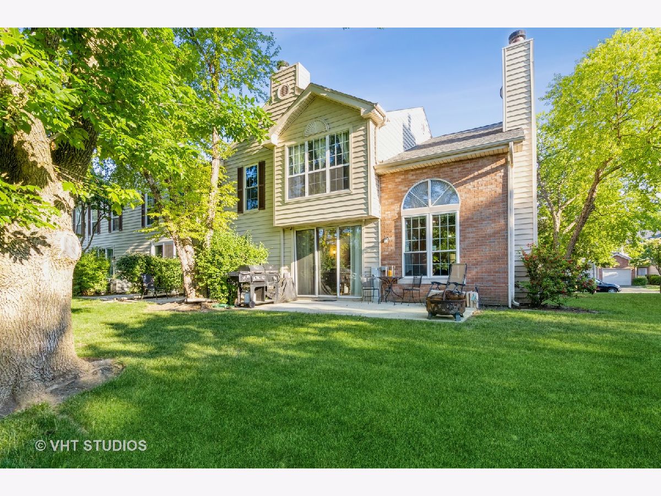
Room Specifics
Total Bedrooms: 2
Bedrooms Above Ground: 2
Bedrooms Below Ground: 0
Dimensions: —
Floor Type: Carpet
Full Bathrooms: 3
Bathroom Amenities: —
Bathroom in Basement: 0
Rooms: Utility Room-1st Floor,Loft
Basement Description: Slab
Other Specifics
| 1 | |
| Concrete Perimeter | |
| Asphalt | |
| Patio, Porch, Storms/Screens, End Unit | |
| Common Grounds | |
| 26.13X108.89X43.41X112.87 | |
| — | |
| Full | |
| Vaulted/Cathedral Ceilings, Wood Laminate Floors, First Floor Laundry, Laundry Hook-Up in Unit, Storage | |
| Range, Microwave, Dishwasher, Refrigerator, Washer, Dryer | |
| Not in DB | |
| — | |
| — | |
| Pool | |
| Wood Burning, Attached Fireplace Doors/Screen, Gas Log |
Tax History
| Year | Property Taxes |
|---|---|
| 2016 | $5,556 |
| 2021 | $6,017 |
Contact Agent
Nearby Similar Homes
Nearby Sold Comparables
Contact Agent
Listing Provided By
Coldwell Banker Realty


