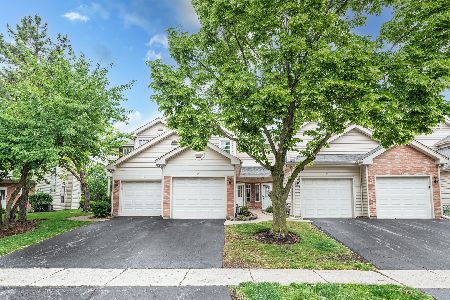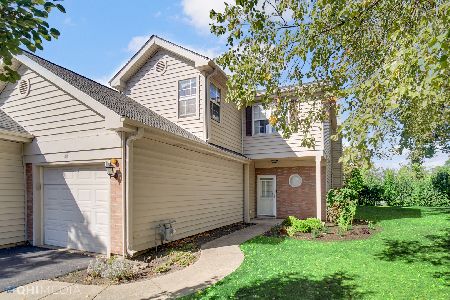86 Golfview Drive, Glendale Heights, Illinois 60139
$170,000
|
Sold
|
|
| Status: | Closed |
| Sqft: | 1,332 |
| Cost/Sqft: | $128 |
| Beds: | 2 |
| Baths: | 3 |
| Year Built: | 1990 |
| Property Taxes: | $5,556 |
| Days On Market: | 3409 |
| Lot Size: | 0,00 |
Description
MOST DESIRABLE END UNIT IN GLENDALE LAKES. BACKS TO GOLF COURSE W/GREAT VIEWS! 2 STORY DRAMATIC VOLUME CEILING. LIGHT BRIGHT, OPEN & AIRY. FRESHLY PAINTED THROUGHOUT- Beautiful hardwood floors on main level! Recently updated kitchen with newer appliances, parquet floor. Separate dining room with sliders to the patio! Master suite with private master bath. Large open Loft can be easily turned to 3rd bedroom. Hall bath remodeled in 2014. 2.5 ton AC new in 2010. **SPECIAL NOTICE** FIREPLACE WORKS & IS SAFE TO BURN WOOD. GAS STARTER IS NOT CONNECTED & GAS LINE IS CAPPED OFF IN LDY RM.
Property Specifics
| Condos/Townhomes | |
| 2 | |
| — | |
| 1990 | |
| None | |
| EASTON | |
| No | |
| — |
| Du Page | |
| Glendale Lakes | |
| 195 / Monthly | |
| Insurance,Pool,Exterior Maintenance,Lawn Care,Scavenger,Snow Removal | |
| Lake Michigan | |
| Public Sewer | |
| 09378234 | |
| 0233204025 |
Nearby Schools
| NAME: | DISTRICT: | DISTANCE: | |
|---|---|---|---|
|
Grade School
Americana Intermediate School |
16 | — | |
|
Middle School
Glenside Middle School |
16 | Not in DB | |
|
High School
Glenbard South High School |
87 | Not in DB | |
Property History
| DATE: | EVENT: | PRICE: | SOURCE: |
|---|---|---|---|
| 5 Dec, 2016 | Sold | $170,000 | MRED MLS |
| 6 Nov, 2016 | Under contract | $169,900 | MRED MLS |
| 30 Oct, 2016 | Listed for sale | $169,900 | MRED MLS |
| 27 Jul, 2021 | Sold | $220,000 | MRED MLS |
| 12 Jun, 2021 | Under contract | $210,000 | MRED MLS |
| 6 Jun, 2021 | Listed for sale | $210,000 | MRED MLS |
Room Specifics
Total Bedrooms: 2
Bedrooms Above Ground: 2
Bedrooms Below Ground: 0
Dimensions: —
Floor Type: Carpet
Full Bathrooms: 3
Bathroom Amenities: —
Bathroom in Basement: 0
Rooms: Utility Room-1st Floor,Loft
Basement Description: Slab
Other Specifics
| 1 | |
| Concrete Perimeter | |
| Asphalt | |
| Patio, Porch, Storms/Screens, End Unit | |
| Common Grounds | |
| 26.13X108.89X43.41X112.87 | |
| — | |
| Full | |
| Vaulted/Cathedral Ceilings, Wood Laminate Floors, First Floor Laundry, Laundry Hook-Up in Unit, Storage | |
| Range, Microwave, Dishwasher, Refrigerator, Washer, Dryer | |
| Not in DB | |
| — | |
| — | |
| Pool | |
| Attached Fireplace Doors/Screen, Gas Log |
Tax History
| Year | Property Taxes |
|---|---|
| 2016 | $5,556 |
| 2021 | $6,017 |
Contact Agent
Nearby Similar Homes
Nearby Sold Comparables
Contact Agent
Listing Provided By
RE/MAX Action






