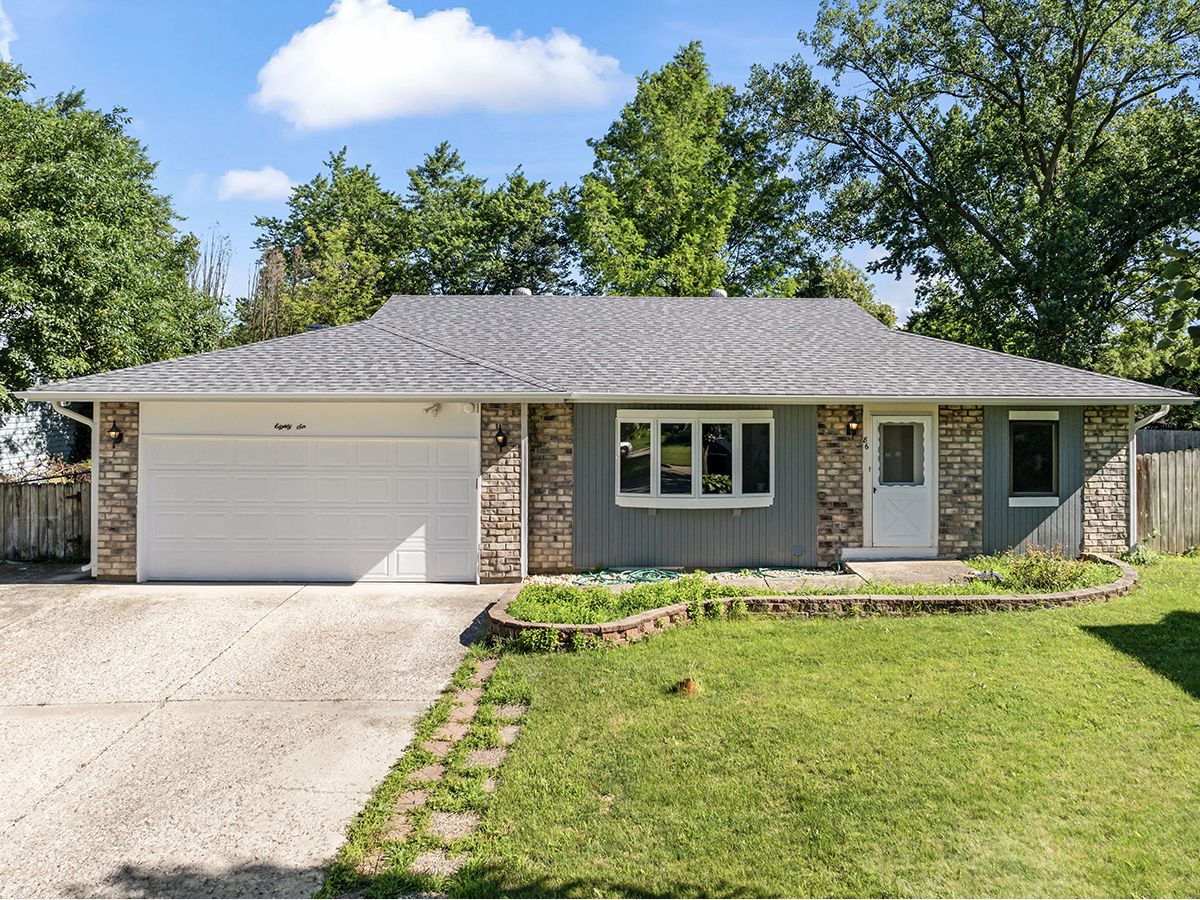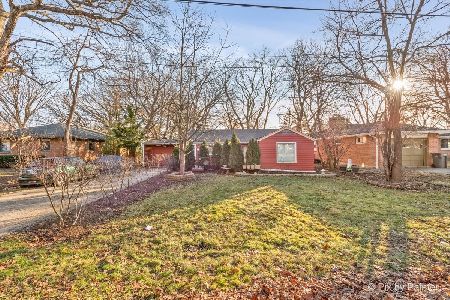86 Joslyn Drive, Elgin, Illinois 60120
$345,000
|
Sold
|
|
| Status: | Closed |
| Sqft: | 1,443 |
| Cost/Sqft: | $232 |
| Beds: | 3 |
| Baths: | 3 |
| Year Built: | 1979 |
| Property Taxes: | $5,954 |
| Days On Market: | 556 |
| Lot Size: | 0,00 |
Description
Remodeled ranch style living with a basement and a 2 car attached garage on a quiet cul-de-sac! The main level was just renovated with a brand new kitchen with new stainless steel appliances that was opened up to the large family room with fireplace. There are brand new vinyl plank floors installed. The home has been freshly painted throughout. The master bedroom features a private, just remodeled master bathroom and a walk in closet. The full hall bathroom was also remodeled. With 3 bedrooms, 3 full bathrooms, a living room and a family room this home offers all the space you need to be comfortable at a great price! Updates in recent years include the furnace, air conditioner, roof and gutters (2023), water heater (2023), and more! The yard is just the right size to enjoy year round. You'll love the neighborhood pool and tennis courts! There is a clubhouse too. The location is incredibly convenient by being close to shopping, expressways, and the train! I90 is just north of here and Route 20 and 290/355 are not far south. Downtown Elgin shopping/restaurants and the Metra train are minutes away. Low taxes make this home extremely affordable. Make your appointment to see it today!
Property Specifics
| Single Family | |
| — | |
| — | |
| 1979 | |
| — | |
| RANCH W/BASEMENT | |
| No | |
| — |
| Cook | |
| Parkwood | |
| 35 / Monthly | |
| — | |
| — | |
| — | |
| 12114579 | |
| 06181110520000 |
Nearby Schools
| NAME: | DISTRICT: | DISTANCE: | |
|---|---|---|---|
|
Grade School
Lords Park Elementary School |
46 | — | |
|
Middle School
Ellis Middle School |
46 | Not in DB | |
|
High School
Elgin High School |
46 | Not in DB | |
Property History
| DATE: | EVENT: | PRICE: | SOURCE: |
|---|---|---|---|
| 29 Aug, 2024 | Sold | $345,000 | MRED MLS |
| 28 Jul, 2024 | Under contract | $335,000 | MRED MLS |
| 18 Jul, 2024 | Listed for sale | $335,000 | MRED MLS |







































Room Specifics
Total Bedrooms: 3
Bedrooms Above Ground: 3
Bedrooms Below Ground: 0
Dimensions: —
Floor Type: —
Dimensions: —
Floor Type: —
Full Bathrooms: 3
Bathroom Amenities: —
Bathroom in Basement: 1
Rooms: —
Basement Description: Partially Finished,Crawl
Other Specifics
| 2 | |
| — | |
| — | |
| — | |
| — | |
| 6246 | |
| — | |
| — | |
| — | |
| — | |
| Not in DB | |
| — | |
| — | |
| — | |
| — |
Tax History
| Year | Property Taxes |
|---|---|
| 2024 | $5,954 |
Contact Agent
Nearby Similar Homes
Nearby Sold Comparables
Contact Agent
Listing Provided By
MisterHomes Real Estate







