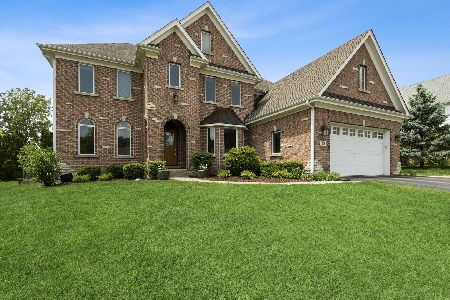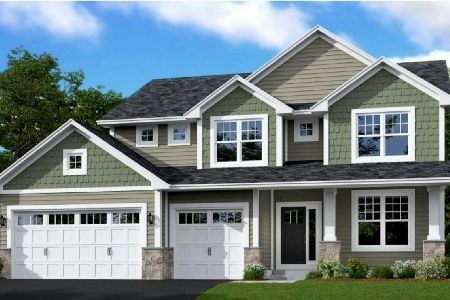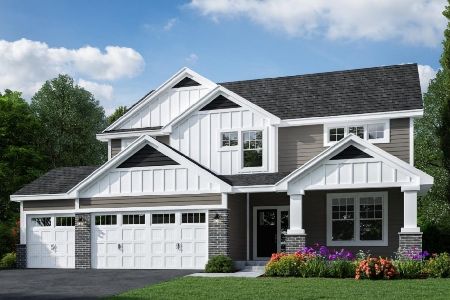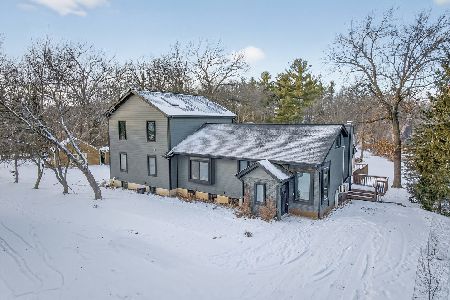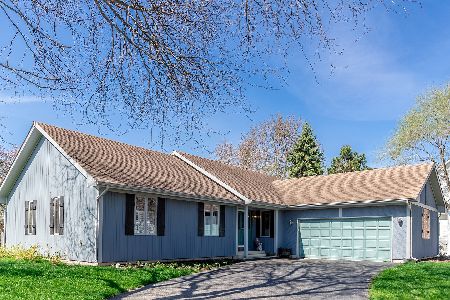86 Linden Road, Lake Zurich, Illinois 60047
$321,000
|
Sold
|
|
| Status: | Closed |
| Sqft: | 1,918 |
| Cost/Sqft: | $175 |
| Beds: | 3 |
| Baths: | 2 |
| Year Built: | 1988 |
| Property Taxes: | $7,733 |
| Days On Market: | 2818 |
| Lot Size: | 0,22 |
Description
Continue to Show*Kickable H/S Contract*De-stress Your Life*RELAX in the Heated 4 Season Room Overlooking One of the Largest Neighborhood Parks in the Village*Surrounded by Windows that Let You Observe the Local Wildlife*Let Your Children/Guests Enjoy the Privacy of 2 Large 2nd Floor Bedrooms & Their Own Loft Area While You Experience the Advantages of a 1st Floor Master*Unwind at your Private, Neighborhood Beach on Lake Zurich*Enjoy the Crackling fire in the Brick, Wood Burning FP in the Spacious Lower Level Family Room*Appreciate the Warmth of the Hardwood Floors & Vaulted Ceilings in the Livingrm & Diningrm*Enjoy Functionality & Ample Storage in the Eat-In Kitchen*You Will Love doing Craft Projects in the Oversized & Well-Equipped Laundry Room*Or Escape to an LL Workshop, Office & Exercise Space*Are you Handy? There is a 3rd Bathroom in the Lower Level that is Roughed in & Also a Huge Attic Above the 2 Car Garage that was Designed to be Converted to a 4th Bedroom*Roof (17)/Siding (12
Property Specifics
| Single Family | |
| — | |
| Cape Cod | |
| 1988 | |
| Full | |
| CUSTOM | |
| No | |
| 0.22 |
| Lake | |
| Lake Zurich Heights | |
| 35 / Annual | |
| Lake Rights | |
| Public | |
| Public Sewer | |
| 09970893 | |
| 14183230010000 |
Nearby Schools
| NAME: | DISTRICT: | DISTANCE: | |
|---|---|---|---|
|
Grade School
Seth Paine Elementary School |
95 | — | |
|
Middle School
Lake Zurich Middle - N Campus |
95 | Not in DB | |
|
High School
Lake Zurich High School |
95 | Not in DB | |
Property History
| DATE: | EVENT: | PRICE: | SOURCE: |
|---|---|---|---|
| 12 Oct, 2018 | Sold | $321,000 | MRED MLS |
| 27 Jul, 2018 | Under contract | $334,900 | MRED MLS |
| 31 May, 2018 | Listed for sale | $334,900 | MRED MLS |
Room Specifics
Total Bedrooms: 3
Bedrooms Above Ground: 3
Bedrooms Below Ground: 0
Dimensions: —
Floor Type: Carpet
Dimensions: —
Floor Type: Carpet
Full Bathrooms: 2
Bathroom Amenities: Whirlpool,Separate Shower
Bathroom in Basement: 0
Rooms: Loft,Storage,Heated Sun Room,Workshop
Basement Description: Partially Finished,Bathroom Rough-In
Other Specifics
| 2 | |
| Concrete Perimeter | |
| Asphalt | |
| Deck | |
| Beach,Park Adjacent,Water Rights | |
| 71X136X70X134 | |
| Unfinished | |
| Full | |
| Vaulted/Cathedral Ceilings, Hardwood Floors, First Floor Bedroom, First Floor Laundry, First Floor Full Bath | |
| Range, Microwave, Dishwasher, Refrigerator, Freezer, Washer, Dryer, Disposal | |
| Not in DB | |
| Dock, Water Rights, Street Paved | |
| — | |
| — | |
| Wood Burning |
Tax History
| Year | Property Taxes |
|---|---|
| 2018 | $7,733 |
Contact Agent
Nearby Similar Homes
Nearby Sold Comparables
Contact Agent
Listing Provided By
RE/MAX Unlimited Northwest

