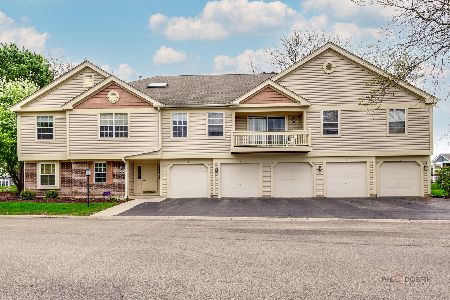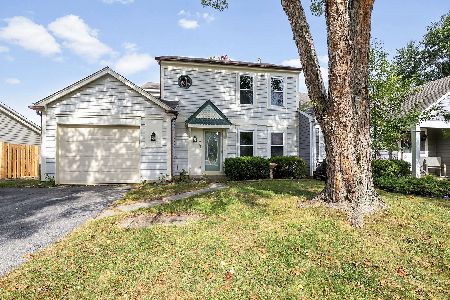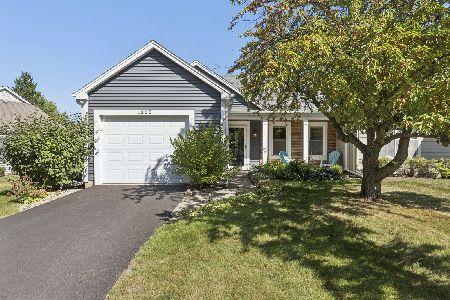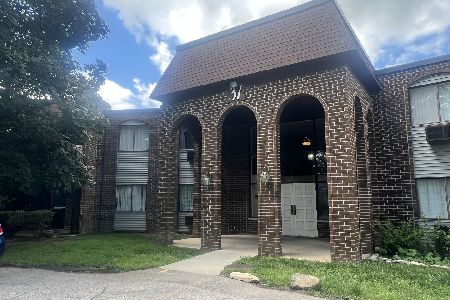86 Sandhurst Road, Mundelein, Illinois 60060
$199,500
|
Sold
|
|
| Status: | Closed |
| Sqft: | 1,260 |
| Cost/Sqft: | $163 |
| Beds: | 2 |
| Baths: | 2 |
| Year Built: | 1986 |
| Property Taxes: | $5,242 |
| Days On Market: | 2293 |
| Lot Size: | 0,00 |
Description
Beautiful two-story duplex boasting terrific interior location in highly desirable Cambridge West neighborhood is a must see! Light, bright and neutral throughout featuring laminate wood flooring, plush new carpet professionally installed (06/2019), entire home professionally painted (06/2019), and kitchen cabinets professionally updated (06/2019)! Newer windows, newer gutters, newer tub surround in full bath, newer ceramic tile flooring in kitchen, new hot water heater (2017)! Bright, open all-white kitchen features tons of windows and natural light! Spacious family room boasts soaring ceilings, gas fireplace, windows galore & sliding doors to (16x15) deck, custom screened gazebo & professionally manicured fenced back yard! Master bedroom boasts vaulted ceiling & huge walk-in closet! Attached garage! Convenient first-floor laundry! NO HOA! Award winning Vernon Hills schools! Surrounded by loads of amenities including shopping, restaurants, golf course, parks, tennis courts and more!
Property Specifics
| Condos/Townhomes | |
| 2 | |
| — | |
| 1986 | |
| None | |
| — | |
| No | |
| — |
| Lake | |
| Cambridge West | |
| 0 / Monthly | |
| None | |
| Public | |
| Public Sewer | |
| 10448906 | |
| 11293070140000 |
Nearby Schools
| NAME: | DISTRICT: | DISTANCE: | |
|---|---|---|---|
|
Grade School
Hawthorn Elementary School (nor |
73 | — | |
|
Middle School
Hawthorn Middle School North |
73 | Not in DB | |
|
High School
Vernon Hills High School |
128 | Not in DB | |
Property History
| DATE: | EVENT: | PRICE: | SOURCE: |
|---|---|---|---|
| 23 Aug, 2019 | Sold | $199,500 | MRED MLS |
| 17 Jul, 2019 | Under contract | $205,000 | MRED MLS |
| 12 Jul, 2019 | Listed for sale | $205,000 | MRED MLS |
Room Specifics
Total Bedrooms: 2
Bedrooms Above Ground: 2
Bedrooms Below Ground: 0
Dimensions: —
Floor Type: Carpet
Full Bathrooms: 2
Bathroom Amenities: —
Bathroom in Basement: —
Rooms: No additional rooms
Basement Description: Slab
Other Specifics
| 1 | |
| — | |
| — | |
| — | |
| — | |
| 41X100X40X100 | |
| — | |
| Full | |
| Vaulted/Cathedral Ceilings, Wood Laminate Floors, First Floor Laundry, Walk-In Closet(s) | |
| Range, Microwave, Dishwasher, Refrigerator, Washer, Dryer | |
| Not in DB | |
| — | |
| — | |
| Park, Tennis Court(s) | |
| Gas Log, Gas Starter |
Tax History
| Year | Property Taxes |
|---|---|
| 2019 | $5,242 |
Contact Agent
Nearby Similar Homes
Nearby Sold Comparables
Contact Agent
Listing Provided By
Heritage Homes Realty







