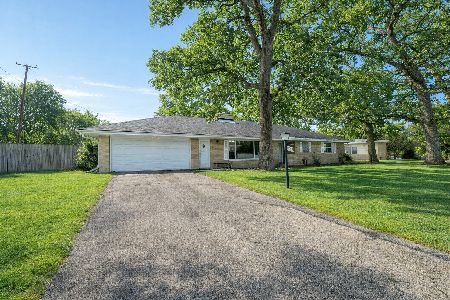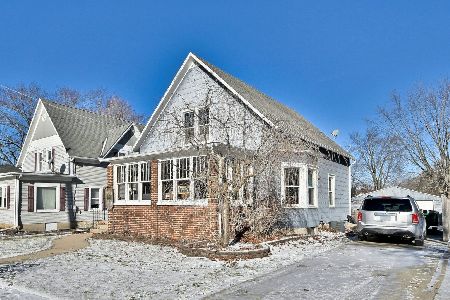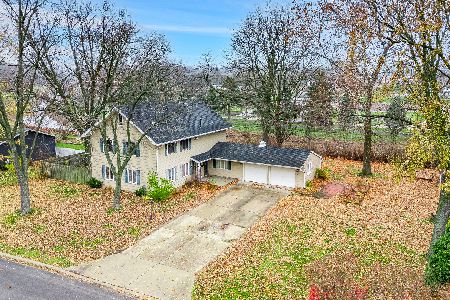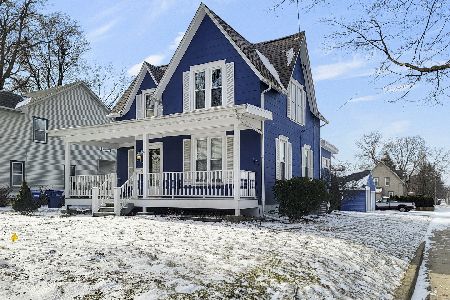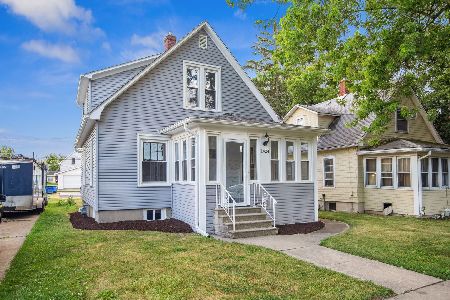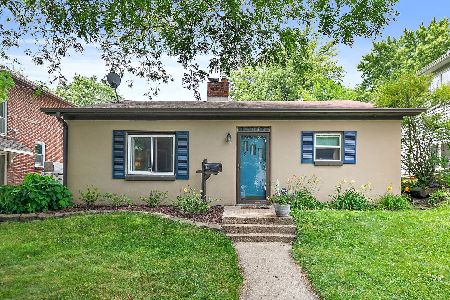860 7th Street, Dekalb, Illinois 60115
$140,000
|
Sold
|
|
| Status: | Closed |
| Sqft: | 1,451 |
| Cost/Sqft: | $103 |
| Beds: | 3 |
| Baths: | 2 |
| Year Built: | 1856 |
| Property Taxes: | $4,217 |
| Days On Market: | 4236 |
| Lot Size: | 0,00 |
Description
Historic city dwelling w/private country feel! This home offers a spacious front yard w/circular drive! Beautifully landscaped! Potting shed, workshop & backyard garden/patio escape! Cozy enclosed front porch welcomes you to this 3b/1.1 ba home w/hw floors, open stairway to 2nd floor, front balcony, 1st floor laundry & more! All appliances stay! Immaculate, well cared for & waiting for you! A must see!
Property Specifics
| Single Family | |
| — | |
| — | |
| 1856 | |
| Full | |
| — | |
| No | |
| — |
| De Kalb | |
| — | |
| 0 / Not Applicable | |
| None | |
| Public | |
| Public Sewer | |
| 08659847 | |
| 0814452004 |
Property History
| DATE: | EVENT: | PRICE: | SOURCE: |
|---|---|---|---|
| 10 Oct, 2014 | Sold | $140,000 | MRED MLS |
| 11 Sep, 2014 | Under contract | $149,900 | MRED MLS |
| — | Last price change | $158,500 | MRED MLS |
| 30 Jun, 2014 | Listed for sale | $164,900 | MRED MLS |
Room Specifics
Total Bedrooms: 3
Bedrooms Above Ground: 3
Bedrooms Below Ground: 0
Dimensions: —
Floor Type: Carpet
Dimensions: —
Floor Type: Carpet
Full Bathrooms: 2
Bathroom Amenities: —
Bathroom in Basement: 0
Rooms: Den,Enclosed Porch
Basement Description: Unfinished,Exterior Access
Other Specifics
| 1 | |
| Brick/Mortar,Concrete Perimeter,Stone | |
| Asphalt | |
| — | |
| — | |
| 111.5 X 150 | |
| Pull Down Stair | |
| None | |
| Hardwood Floors, Wood Laminate Floors, First Floor Laundry | |
| Range, Microwave, Dishwasher, Refrigerator, Washer, Dryer, Disposal | |
| Not in DB | |
| Street Paved | |
| — | |
| — | |
| — |
Tax History
| Year | Property Taxes |
|---|---|
| 2014 | $4,217 |
Contact Agent
Nearby Similar Homes
Nearby Sold Comparables
Contact Agent
Listing Provided By
Coldwell Banker The Real Estate Group

