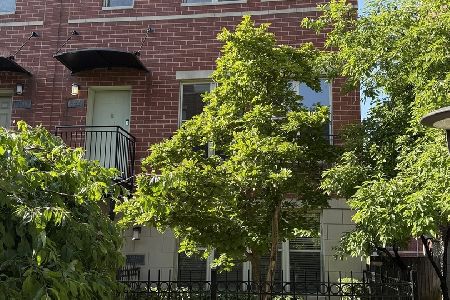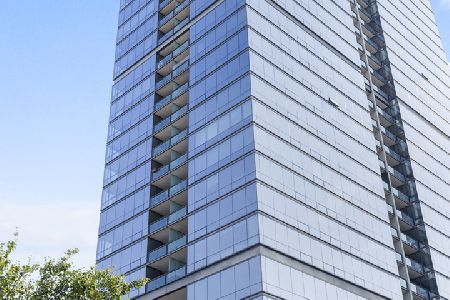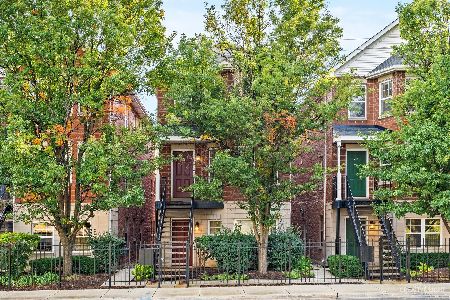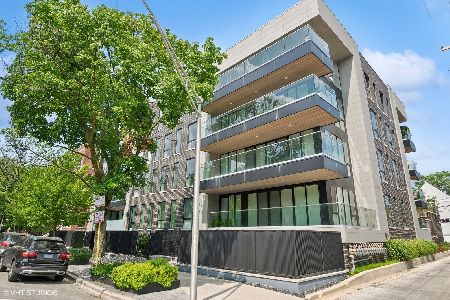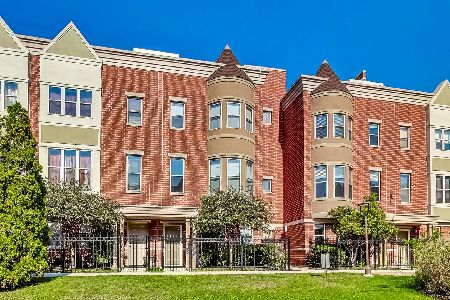860 Blackhawk Street, Near North Side, Chicago, Illinois 60622
$665,000
|
Sold
|
|
| Status: | Closed |
| Sqft: | 1,416 |
| Cost/Sqft: | $477 |
| Beds: | 2 |
| Baths: | 2 |
| Year Built: | 2009 |
| Property Taxes: | $10,746 |
| Days On Market: | 2781 |
| Lot Size: | 0,00 |
Description
Come home to the best views in Chicago! You can't beat the corner views in this stunning & modern 2 bed, 2 bath blocks from Red Line, shopping, restaurants, Whole Foods & entertainment in the renowned Sono building. Master bedroom features ensuite bathroom, his & hers closets & outstanding views of the Chicago skyline. Master bath is clad in marble w/double sink, mod new light fixtures & new shower. Large second bed with double closets & western views plus updated large 2nd bath w/tub. Stainless steel, granite & sleek cabinets in open-concept kitchen. Unit also features a big balcony, side-by-side washer/dryer, foyer & entry closet, extra hallway closet (can also be used as pantry), custom electric blinds & unbeatable views from every room! The unit comes w/garage parking spot, bike spot & storage space. Building features a gym, door person & onsite maintenance. Restaurants attached to the building and across the street. This unit and location have everything!
Property Specifics
| Condos/Townhomes | |
| 28 | |
| — | |
| 2009 | |
| None | |
| — | |
| No | |
| — |
| Cook | |
| — | |
| 786 / Monthly | |
| Heat,Air Conditioning,Water,Gas,Parking,Insurance,Doorman,TV/Cable,Exterior Maintenance,Scavenger,Snow Removal | |
| Lake Michigan | |
| Public Sewer | |
| 09938187 | |
| 17052140211131 |
Property History
| DATE: | EVENT: | PRICE: | SOURCE: |
|---|---|---|---|
| 2 Dec, 2009 | Sold | $468,144 | MRED MLS |
| 2 Nov, 2009 | Under contract | $468,900 | MRED MLS |
| 2 Nov, 2009 | Listed for sale | $468,900 | MRED MLS |
| 10 Aug, 2018 | Sold | $665,000 | MRED MLS |
| 30 Jun, 2018 | Under contract | $675,000 | MRED MLS |
| — | Last price change | $685,000 | MRED MLS |
| 3 May, 2018 | Listed for sale | $695,000 | MRED MLS |
Room Specifics
Total Bedrooms: 2
Bedrooms Above Ground: 2
Bedrooms Below Ground: 0
Dimensions: —
Floor Type: Carpet
Full Bathrooms: 2
Bathroom Amenities: Double Sink
Bathroom in Basement: 0
Rooms: Foyer,Balcony/Porch/Lanai,Exercise Room
Basement Description: None
Other Specifics
| 1 | |
| — | |
| — | |
| Balcony, End Unit | |
| — | |
| COMMON | |
| — | |
| Full | |
| Elevator, Hardwood Floors, Laundry Hook-Up in Unit, Storage | |
| Range, Microwave, Dishwasher, Refrigerator, Disposal, Freezer | |
| Not in DB | |
| — | |
| — | |
| Door Person, Elevator(s), Exercise Room, Storage, On Site Manager/Engineer, Receiving Room, Restaurant, Service Elevator(s) | |
| — |
Tax History
| Year | Property Taxes |
|---|---|
| 2018 | $10,746 |
Contact Agent
Nearby Similar Homes
Nearby Sold Comparables
Contact Agent
Listing Provided By
@properties

