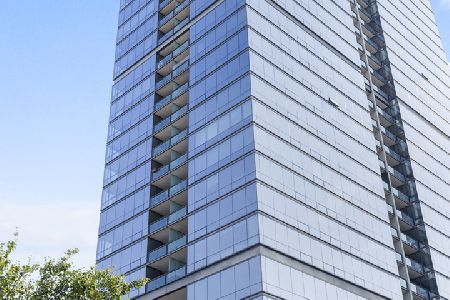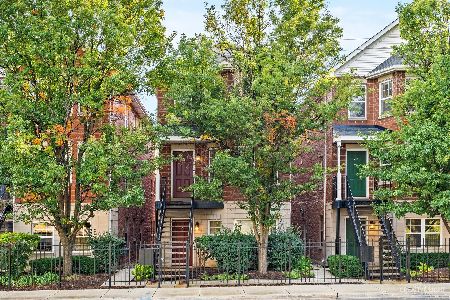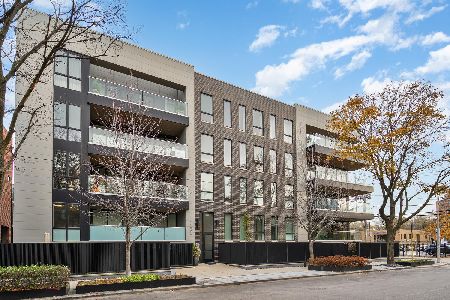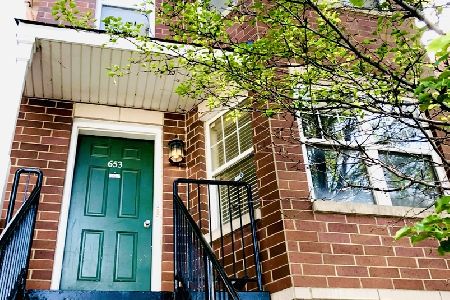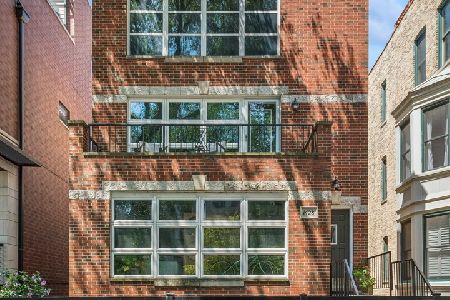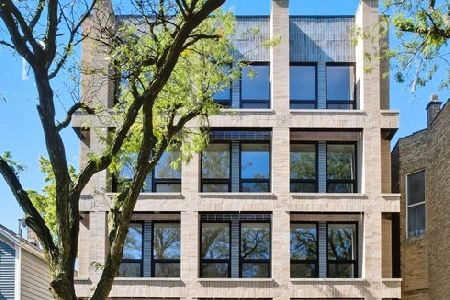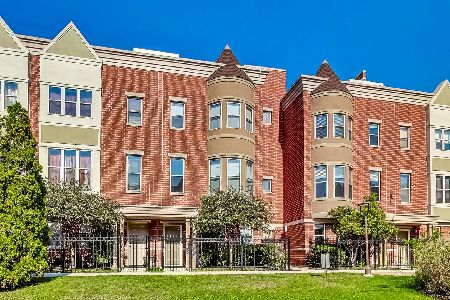860 Blackhawk Street, Near North Side, Chicago, Illinois 60622
$375,000
|
Sold
|
|
| Status: | Closed |
| Sqft: | 905 |
| Cost/Sqft: | $425 |
| Beds: | 1 |
| Baths: | 1 |
| Year Built: | 2009 |
| Property Taxes: | $6,014 |
| Days On Market: | 2812 |
| Lot Size: | 0,00 |
Description
View our virtual 3D tour! Stunning Booth Hansen designed oversized 1 bedroom concrete loft with amazing 180 city views at world class SoNo. This highly upgraded unit features soaring 10' ceilings, floor to ceiling windows, extra-large terrace, separate dining area and marble bath. Spacious chef's kitchen features modern cabinets, SS appliances, 1 1/4 granite countertops, under mount sink. Custom lighting, paint and tons of storage. Full amenity building with 24hr door person and one of the best condo gyms in the city. A+ location: close to Whole Foods, Apple store, Marianos, shopping, restaurants and everything that New City has to offer. Prime garage parking spot is included in the price. Ogden School.
Property Specifics
| Condos/Townhomes | |
| 28 | |
| — | |
| 2009 | |
| None | |
| — | |
| No | |
| — |
| Cook | |
| — | |
| 464 / Monthly | |
| Heat,Air Conditioning,Water,Gas,Insurance,Doorman,TV/Cable,Exterior Maintenance,Scavenger,Snow Removal,Other | |
| Lake Michigan | |
| Public Sewer | |
| 09950943 | |
| 17052140221064 |
Property History
| DATE: | EVENT: | PRICE: | SOURCE: |
|---|---|---|---|
| 17 Apr, 2010 | Sold | $296,900 | MRED MLS |
| 16 Apr, 2010 | Under contract | $296,900 | MRED MLS |
| 15 Apr, 2010 | Listed for sale | $296,900 | MRED MLS |
| 3 Jun, 2015 | Sold | $350,000 | MRED MLS |
| 19 Apr, 2015 | Under contract | $359,000 | MRED MLS |
| 6 Apr, 2015 | Listed for sale | $359,000 | MRED MLS |
| 25 Jun, 2018 | Sold | $375,000 | MRED MLS |
| 26 May, 2018 | Under contract | $384,900 | MRED MLS |
| 15 May, 2018 | Listed for sale | $384,900 | MRED MLS |
Room Specifics
Total Bedrooms: 1
Bedrooms Above Ground: 1
Bedrooms Below Ground: 0
Dimensions: —
Floor Type: —
Dimensions: —
Floor Type: —
Full Bathrooms: 1
Bathroom Amenities: —
Bathroom in Basement: 0
Rooms: Balcony/Porch/Lanai,Foyer
Basement Description: None
Other Specifics
| 1 | |
| — | |
| — | |
| Balcony | |
| — | |
| COMMON | |
| — | |
| Full | |
| Hardwood Floors, Laundry Hook-Up in Unit, Storage | |
| Range, Microwave, Dishwasher, Refrigerator, Freezer, Washer, Dryer, Disposal, Stainless Steel Appliance(s) | |
| Not in DB | |
| — | |
| — | |
| Door Person, Elevator(s), Storage | |
| — |
Tax History
| Year | Property Taxes |
|---|---|
| 2015 | $4,545 |
| 2018 | $6,014 |
Contact Agent
Nearby Similar Homes
Nearby Sold Comparables
Contact Agent
Listing Provided By
Dream Town Realty

