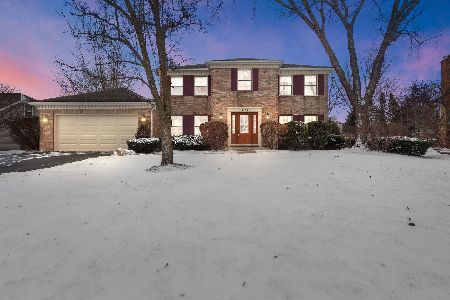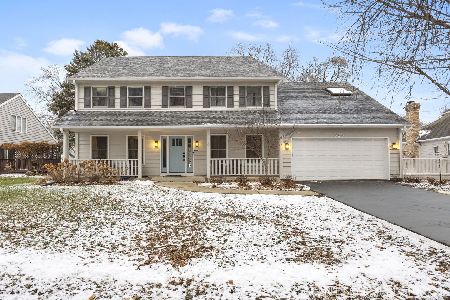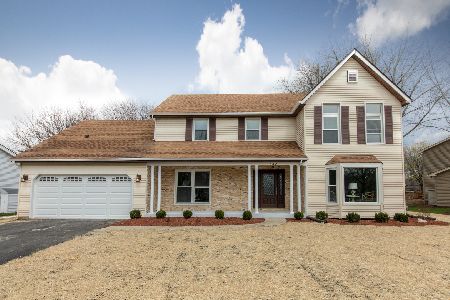860 Buttonwood Circle, Naperville, Illinois 60540
$544,000
|
Sold
|
|
| Status: | Closed |
| Sqft: | 2,280 |
| Cost/Sqft: | $230 |
| Beds: | 4 |
| Baths: | 3 |
| Year Built: | 1984 |
| Property Taxes: | $9,295 |
| Days On Market: | 1787 |
| Lot Size: | 0,25 |
Description
Welcome home! Quality construction and renovations throughout make this beautiful Buttonwood house the perfect place to call home! Upon entering enjoy a main floor with gleaming acacia hardwood flooring, a spacious entry, and traditional floor plan with ideally situated living spaces. The kitchen has been beautifully updated to feature white cabinetry; sparkling granite countertops; and a full complement of stainless steel appliances - including a brand new refrigerator, oven, and dishwasher (2019) perfect for any home chef! Through the kitchen, revel in a gorgeous family room offering a whitewashed brick fireplace and recessed lighting that work together to create a relaxing atmosphere. The main floor comes complete with a laundry/mudroom space, perfectly located off the garage and featuring a newer washer and dryer (2018), to simplify all your family's storage and laundry needs. The second floor offers lots of impressive finishes - including updated high-end carpeting throughout (2017), newly installed doors for every room, and newly installed ceiling fans in the three largest rooms. The second floor also hosts a luxe master suite with walk-in closet and updated private bath, and three extra spacious additional bedrooms. The basement has been newly finished (2020) to host a spacious rec room and workout space; large storage area; rough-in plumbing and framing perfect for creating an additional basement bathroom; brand new carpeting (2020); and black ceiling to create extra height with a modern industrial feel. Other interior updates include brand new recessed lighting and light fixtures throughout. Outside, enjoy an impeccably landscaped and maintained backyard with brand new, maintenance-free fencing (2020)! Ideally located close to Downtown Naperville; within walking distance to parks and elementary schools; and lots of fun social activities (currently virtual). See video walkthrough for more details!
Property Specifics
| Single Family | |
| — | |
| — | |
| 1984 | |
| Full | |
| — | |
| No | |
| 0.25 |
| Du Page | |
| Buttonwood | |
| — / Not Applicable | |
| None | |
| Public | |
| Public Sewer | |
| 11009201 | |
| 0723405074 |
Nearby Schools
| NAME: | DISTRICT: | DISTANCE: | |
|---|---|---|---|
|
Grade School
May Watts Elementary School |
204 | — | |
|
Middle School
Hill Middle School |
204 | Not in DB | |
|
High School
Metea Valley High School |
204 | Not in DB | |
Property History
| DATE: | EVENT: | PRICE: | SOURCE: |
|---|---|---|---|
| 16 Apr, 2021 | Sold | $544,000 | MRED MLS |
| 14 Mar, 2021 | Under contract | $525,000 | MRED MLS |
| 11 Mar, 2021 | Listed for sale | $525,000 | MRED MLS |
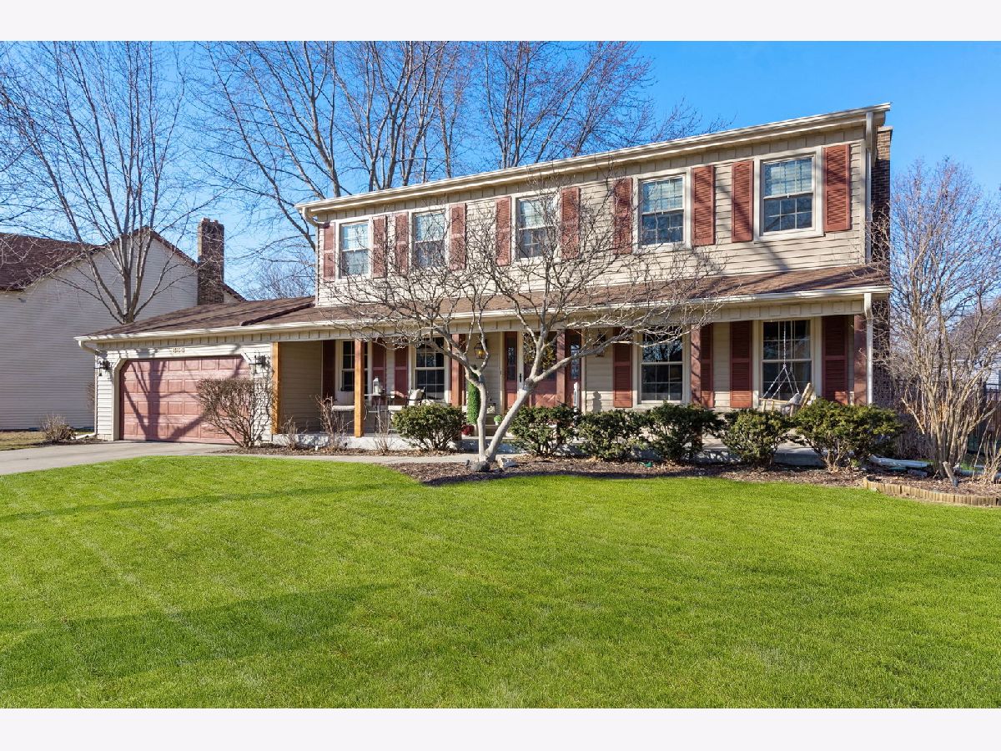
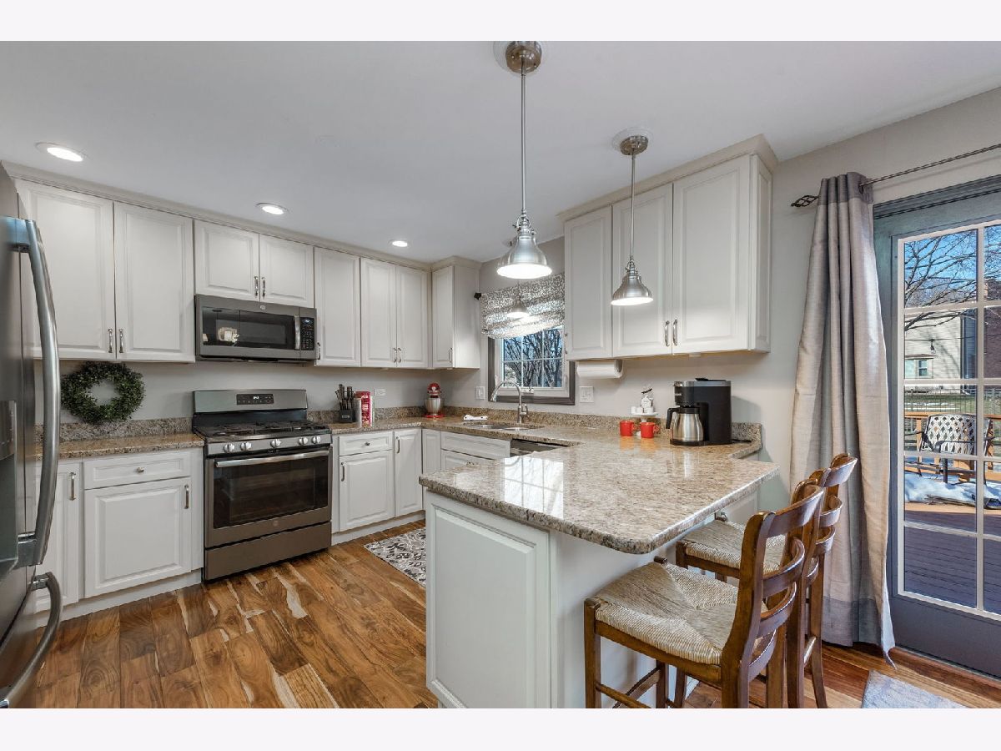
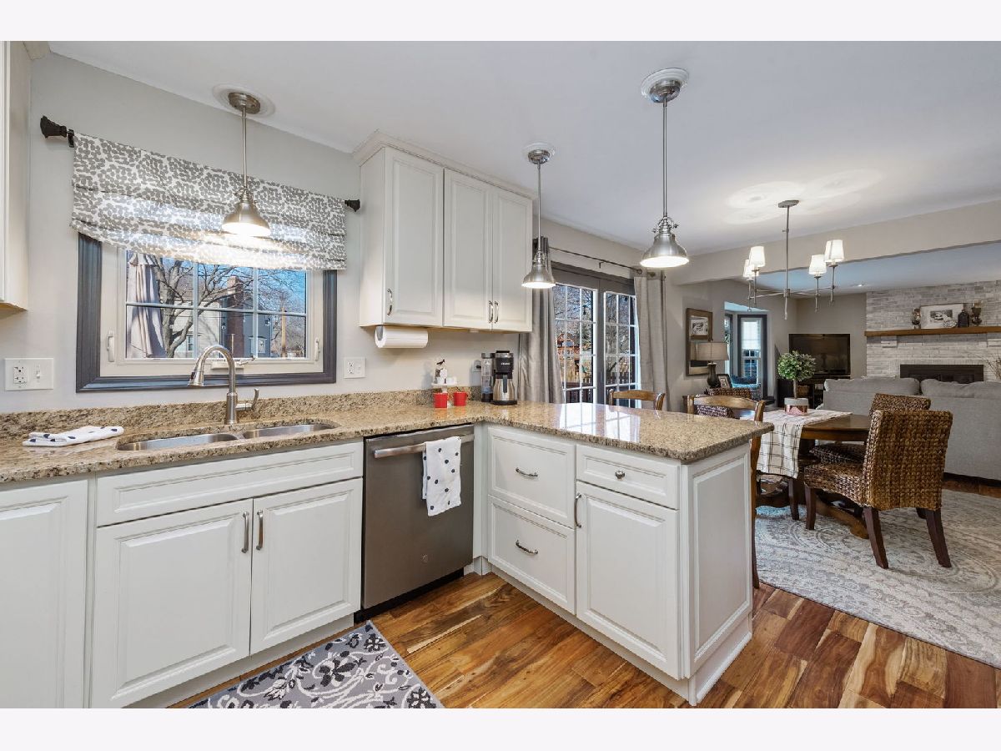
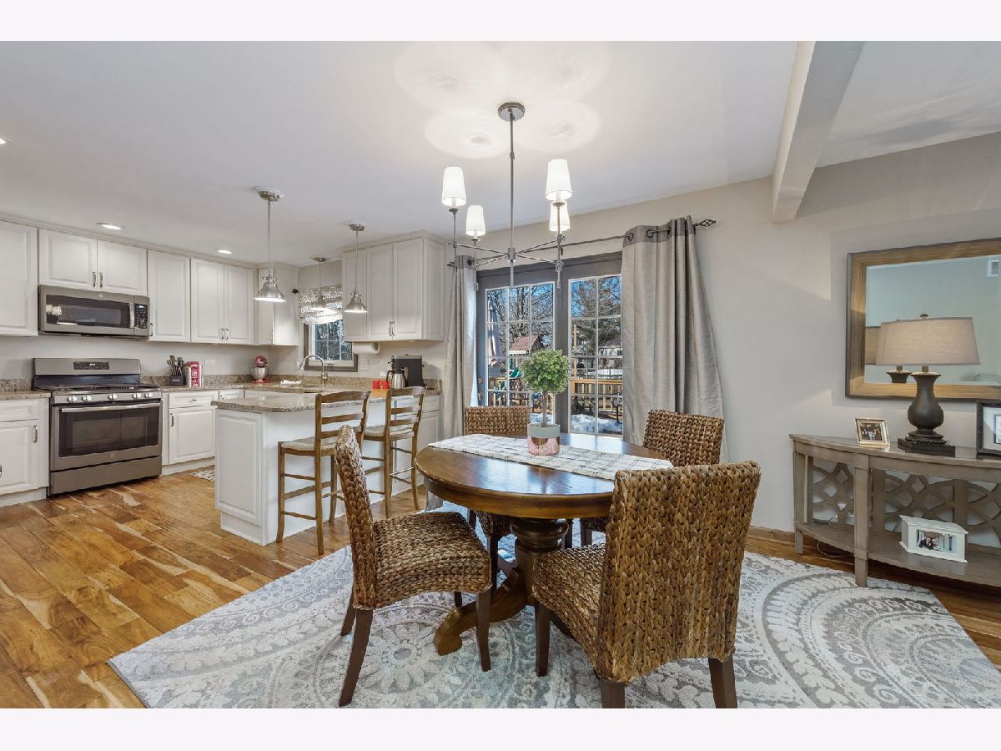








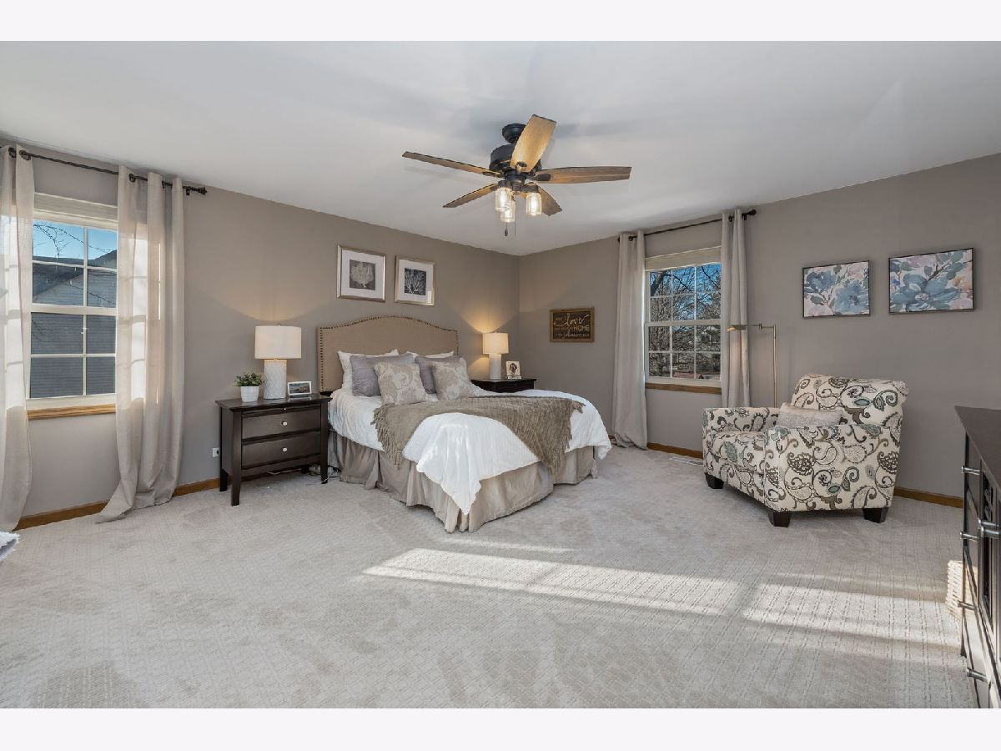











Room Specifics
Total Bedrooms: 4
Bedrooms Above Ground: 4
Bedrooms Below Ground: 0
Dimensions: —
Floor Type: Carpet
Dimensions: —
Floor Type: Carpet
Dimensions: —
Floor Type: Carpet
Full Bathrooms: 3
Bathroom Amenities: —
Bathroom in Basement: 0
Rooms: Eating Area,Exercise Room,Recreation Room
Basement Description: Finished
Other Specifics
| 2 | |
| Concrete Perimeter | |
| — | |
| Deck | |
| Fenced Yard,Landscaped | |
| 59X120X54X59X130 | |
| — | |
| Full | |
| Hardwood Floors, First Floor Laundry | |
| Range, Microwave, Dishwasher, Refrigerator, Washer, Dryer, Disposal | |
| Not in DB | |
| Park, Curbs, Sidewalks, Street Lights, Street Paved | |
| — | |
| — | |
| Gas Starter |
Tax History
| Year | Property Taxes |
|---|---|
| 2021 | $9,295 |
Contact Agent
Nearby Similar Homes
Nearby Sold Comparables
Contact Agent
Listing Provided By
@properties

