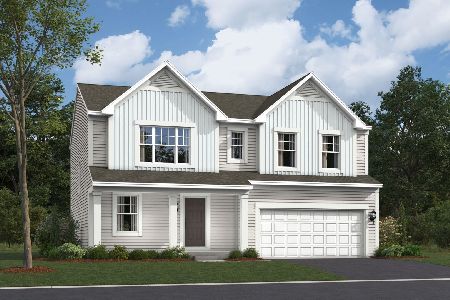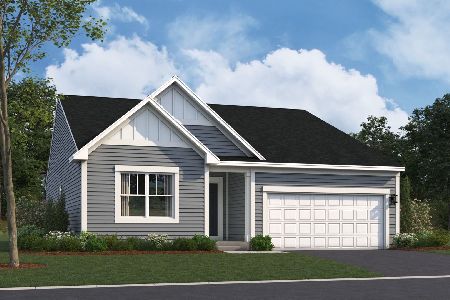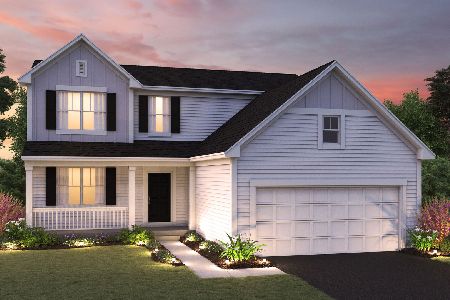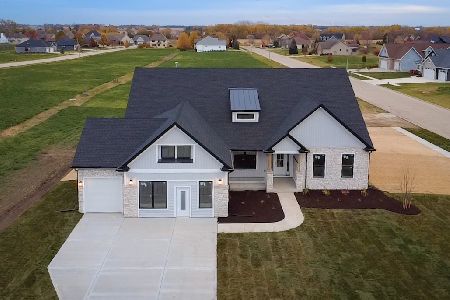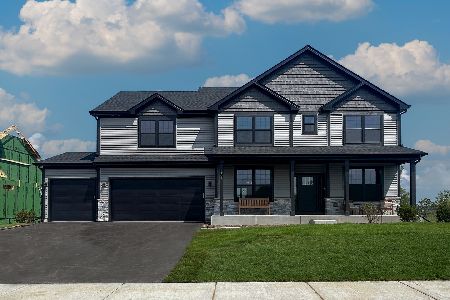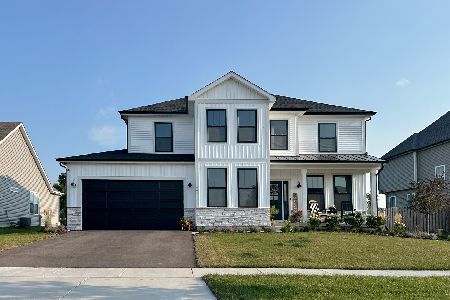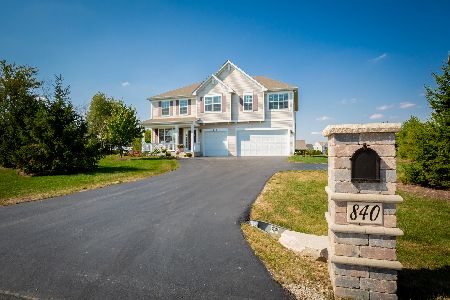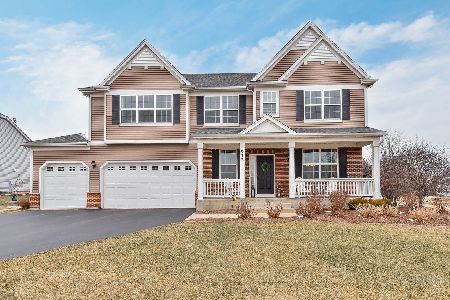860 Deerpath Road, North Aurora, Illinois 60542
$298,500
|
Sold
|
|
| Status: | Closed |
| Sqft: | 3,145 |
| Cost/Sqft: | $97 |
| Beds: | 4 |
| Baths: | 3 |
| Year Built: | 2014 |
| Property Taxes: | $9,488 |
| Days On Market: | 3403 |
| Lot Size: | 0,00 |
Description
Stunning home that still feels like new construction! Only 2 years old with wonderful open floor plan! Located in awesome Mirador community, with many custom homes. Kitchen features 42 inch birch cabinets, stainless steel appliances and granite counters. The dark hardwood floors, wainscoting, rustic wood accent wall, and other features are sure to impress. 3 car tandem garage leads to mudroom and half bath. 2nd floor features 4 bedrooms, laundry room and huge bonus room. Master suite has 2 walk-in closets, and deluxe master bath. Spacious full basement has rough-in for bath. Located on a .67 acre lot! Welcome home!
Property Specifics
| Single Family | |
| — | |
| Traditional | |
| 2014 | |
| Full | |
| DIRKSEN | |
| No | |
| — |
| Kane | |
| Mirador | |
| 300 / Annual | |
| Insurance | |
| Public | |
| Public Sewer | |
| 09348912 | |
| 1231175004 |
Nearby Schools
| NAME: | DISTRICT: | DISTANCE: | |
|---|---|---|---|
|
Grade School
Fearn Elementary School |
129 | — | |
|
Middle School
Herget Middle School |
129 | Not in DB | |
|
High School
West Aurora High School |
129 | Not in DB | |
Property History
| DATE: | EVENT: | PRICE: | SOURCE: |
|---|---|---|---|
| 5 Nov, 2014 | Sold | $285,000 | MRED MLS |
| 6 Oct, 2014 | Under contract | $294,990 | MRED MLS |
| — | Last price change | $299,990 | MRED MLS |
| 14 Jul, 2014 | Listed for sale | $299,990 | MRED MLS |
| 30 Dec, 2016 | Sold | $298,500 | MRED MLS |
| 22 Nov, 2016 | Under contract | $305,000 | MRED MLS |
| — | Last price change | $315,000 | MRED MLS |
| 22 Sep, 2016 | Listed for sale | $325,000 | MRED MLS |
Room Specifics
Total Bedrooms: 4
Bedrooms Above Ground: 4
Bedrooms Below Ground: 0
Dimensions: —
Floor Type: Carpet
Dimensions: —
Floor Type: Carpet
Dimensions: —
Floor Type: Carpet
Full Bathrooms: 3
Bathroom Amenities: Separate Shower,Double Sink,Soaking Tub
Bathroom in Basement: 0
Rooms: Bonus Room,Breakfast Room
Basement Description: Unfinished
Other Specifics
| 3 | |
| Concrete Perimeter | |
| Asphalt | |
| Porch | |
| — | |
| 122X240X214X121 | |
| — | |
| Full | |
| Hardwood Floors, Second Floor Laundry | |
| Range, Microwave, Dishwasher, Refrigerator, Washer, Dryer, Disposal, Stainless Steel Appliance(s) | |
| Not in DB | |
| Sidewalks, Street Lights, Street Paved | |
| — | |
| — | |
| — |
Tax History
| Year | Property Taxes |
|---|---|
| 2016 | $9,488 |
Contact Agent
Nearby Similar Homes
Nearby Sold Comparables
Contact Agent
Listing Provided By
Keller Williams Experience

