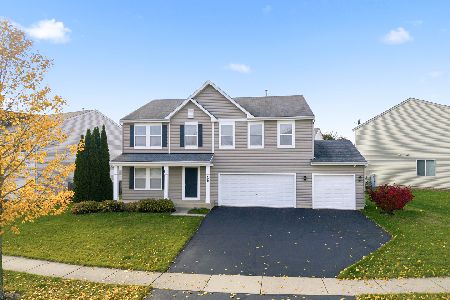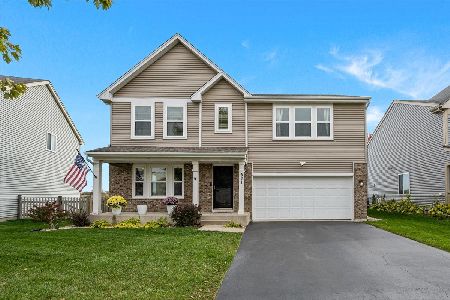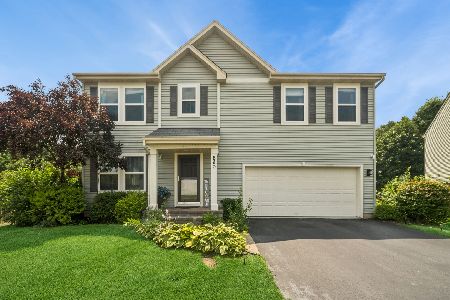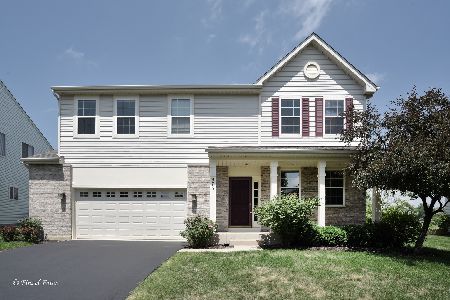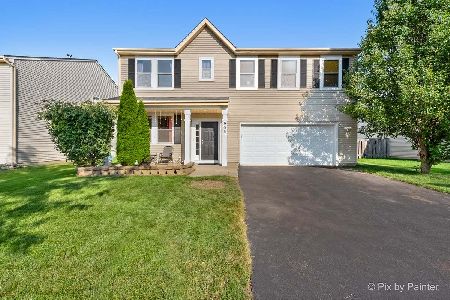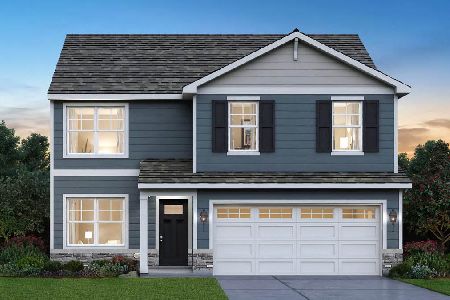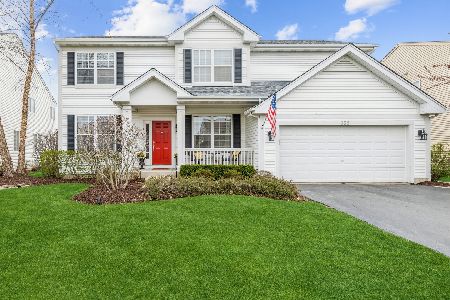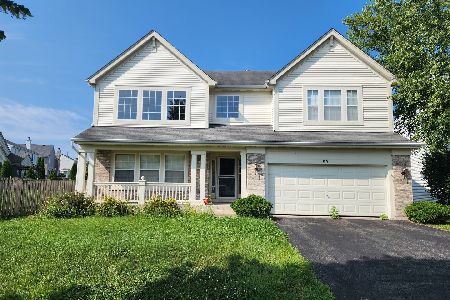860 Dover Street, Pingree Grove, Illinois 60140
$285,000
|
Sold
|
|
| Status: | Closed |
| Sqft: | 2,475 |
| Cost/Sqft: | $121 |
| Beds: | 4 |
| Baths: | 3 |
| Year Built: | 2006 |
| Property Taxes: | $8,088 |
| Days On Market: | 2754 |
| Lot Size: | 0,20 |
Description
Popular TUSCAN model in Cambridge Lakes of Pingree Grove. THREE car fully insulated garage w/epoxy floors, a private yard fully FENCED w/cedar fencing and a gorgeous brick patio. No neighbors behind. Very well maintained and clean. Neutral colors, ready for you to MOVE-IN and enjoy. The main level features 9' ceilings and open floor plan with arched openings, formal LR & DR, large kitchen w/42" MAPLE cabinets adorned w/crown molding, walk-in pantry, GRANITE counters, island and peninsula w/breakfast bar, MUD/LAUNDRY room, powder room and a TWO story family room. Beautiful OAK staircase leads to a large MASTER suite complete w/vaulted ceiling, bath w/ DUAL vanity sinks, separate shower & WHIRLPOOL tub. There are 3 generously sized bedrooms and 2nd bath upstairs. Full deep pour basement with a bath rough in. Home is centrally located and walking distance to Charter School, parks, pools & bike paths. Hurry, this one will not last long!
Property Specifics
| Single Family | |
| — | |
| Traditional | |
| 2006 | |
| Full | |
| TUSCAN | |
| No | |
| 0.2 |
| Kane | |
| Cambridge Lakes | |
| 78 / Monthly | |
| Clubhouse,Exercise Facilities,Pool,Lake Rights | |
| Public | |
| Public Sewer | |
| 09943657 | |
| 0233101018 |
Nearby Schools
| NAME: | DISTRICT: | DISTANCE: | |
|---|---|---|---|
|
Grade School
Gary Wright Elementary School |
300 | — | |
|
Middle School
Hampshire Middle School |
300 | Not in DB | |
|
High School
Hampshire High School |
300 | Not in DB | |
Property History
| DATE: | EVENT: | PRICE: | SOURCE: |
|---|---|---|---|
| 29 Jun, 2018 | Sold | $285,000 | MRED MLS |
| 24 May, 2018 | Under contract | $299,900 | MRED MLS |
| 8 May, 2018 | Listed for sale | $299,900 | MRED MLS |
Room Specifics
Total Bedrooms: 4
Bedrooms Above Ground: 4
Bedrooms Below Ground: 0
Dimensions: —
Floor Type: Carpet
Dimensions: —
Floor Type: Carpet
Dimensions: —
Floor Type: Carpet
Full Bathrooms: 3
Bathroom Amenities: Whirlpool,Separate Shower,Double Sink
Bathroom in Basement: 0
Rooms: Eating Area
Basement Description: Unfinished
Other Specifics
| 3 | |
| Concrete Perimeter | |
| Asphalt | |
| Patio, Brick Paver Patio, Storms/Screens | |
| Fenced Yard | |
| 79X120X67X119 | |
| Full | |
| Full | |
| Vaulted/Cathedral Ceilings, First Floor Laundry | |
| Range, Microwave, Dishwasher, Refrigerator, Washer, Dryer, Disposal | |
| Not in DB | |
| Clubhouse, Pool, Sidewalks | |
| — | |
| — | |
| — |
Tax History
| Year | Property Taxes |
|---|---|
| 2018 | $8,088 |
Contact Agent
Nearby Similar Homes
Nearby Sold Comparables
Contact Agent
Listing Provided By
Century 21 New Heritage

