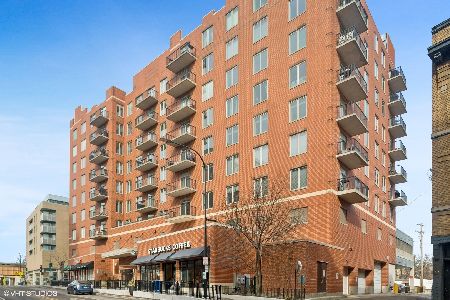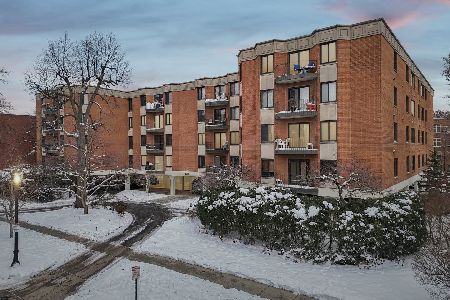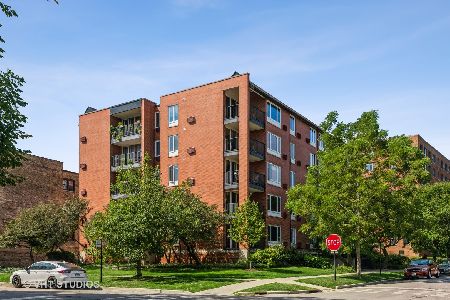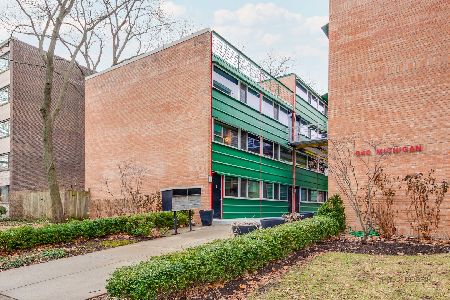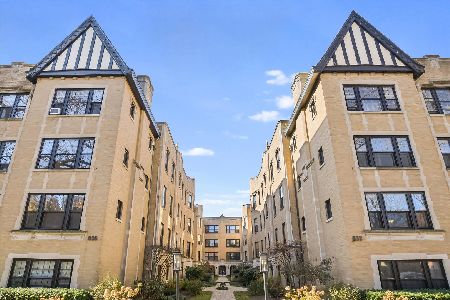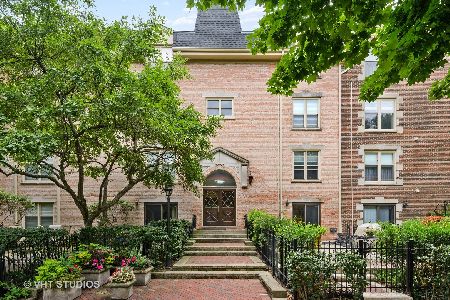860 Forest Avenue, Evanston, Illinois 60202
$237,000
|
Sold
|
|
| Status: | Closed |
| Sqft: | 1,300 |
| Cost/Sqft: | $173 |
| Beds: | 1 |
| Baths: | 2 |
| Year Built: | 1976 |
| Property Taxes: | $5,072 |
| Days On Market: | 1541 |
| Lot Size: | 0,00 |
Description
Multiple Offers received. Highest and Best due Thursday, Dec 9 by 5pm. Original owners loved living here but it's time for a new owner to enjoy the tree top views from this townhouse style condo. Several of the rooms have been virtually staged to enable the new owner to envision a blend of 70's fab and 21st century comfort. Open living space with circular flow on the first level offers many opportunities to put your interior design dreams in place. Gas fireplace with faux stone is a focal point but could easily be transformed to a more contemporary style. No hardwood under carpet throughout. Galley kitchen could be updated with white cabinetry while the breakfast eating area offers more lovely tree top views. The second floor has a spacious family room/den loft space which is the same size as the second bedroom in similar size units in the building. This room is virtually staged to show it as the go to hang out space. The east end of this room has custom built-ins, creating the perfect option for a home office set-up. The primary bedroom also has custom built-ins; imagine, perhaps, these painted white to give the room a new look. TWO walk-in closets are unique to this unit, never fear not having enough room for all your favorite things. There is in-unit laundry in the hall bathroom. Enjoy the convenience of an exterior parking space. Pets are welcome, both cats and dogs. Trains, shops, restaurants, and lakefront all within blocks. Location says it all. AS IS but unit has been well maintained.
Property Specifics
| Condos/Townhomes | |
| 4 | |
| — | |
| 1976 | |
| None | |
| — | |
| No | |
| — |
| Cook | |
| Commons Of Evanston | |
| 503 / Monthly | |
| Water,Gas,Insurance,TV/Cable,Exterior Maintenance,Lawn Care,Scavenger,Snow Removal | |
| Lake Michigan | |
| Public Sewer | |
| 11271496 | |
| 11194030161037 |
Nearby Schools
| NAME: | DISTRICT: | DISTANCE: | |
|---|---|---|---|
|
Grade School
Lincoln Elementary School |
65 | — | |
|
Middle School
Nichols Middle School |
65 | Not in DB | |
|
High School
Evanston Twp High School |
202 | Not in DB | |
Property History
| DATE: | EVENT: | PRICE: | SOURCE: |
|---|---|---|---|
| 30 Dec, 2021 | Sold | $237,000 | MRED MLS |
| 9 Dec, 2021 | Under contract | $225,000 | MRED MLS |
| 16 Nov, 2021 | Listed for sale | $225,000 | MRED MLS |
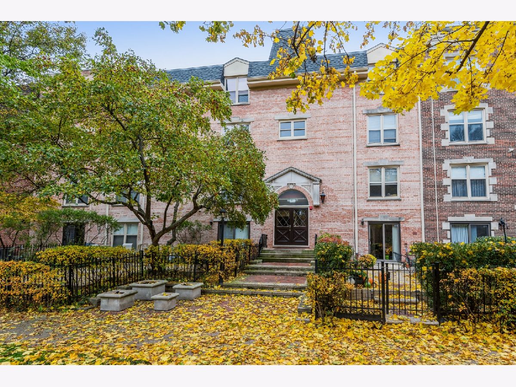
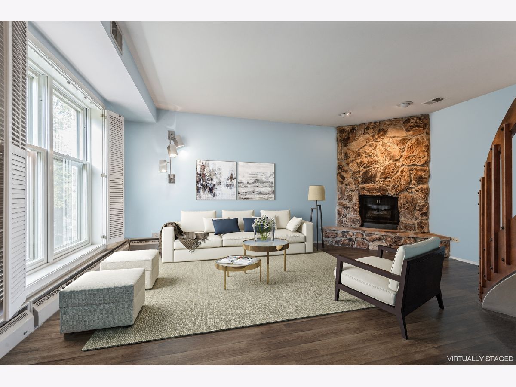
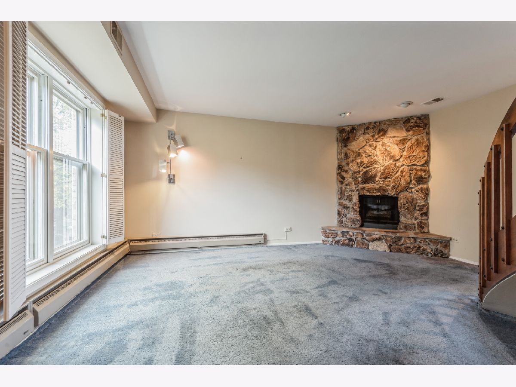
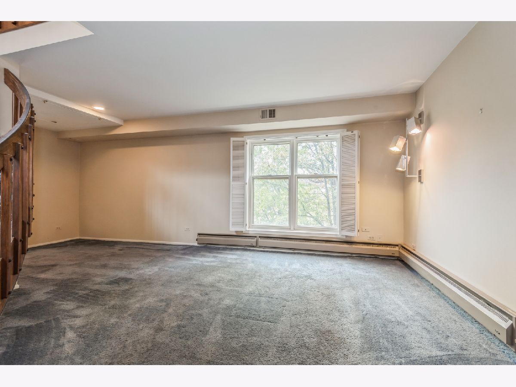
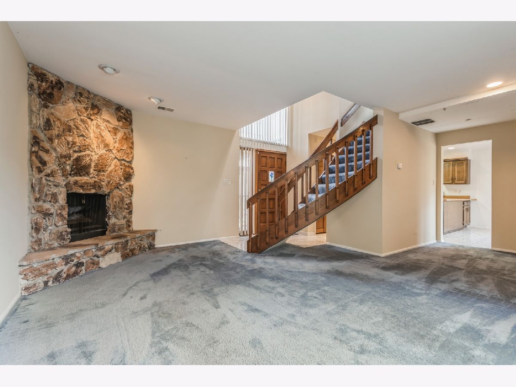
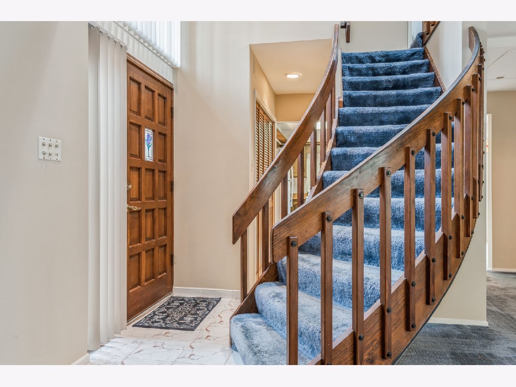
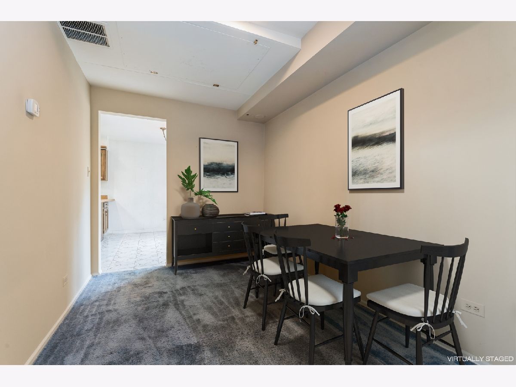
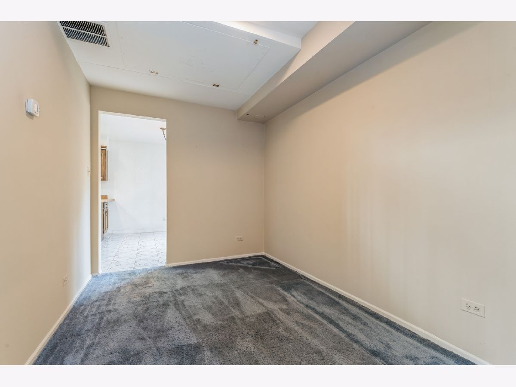
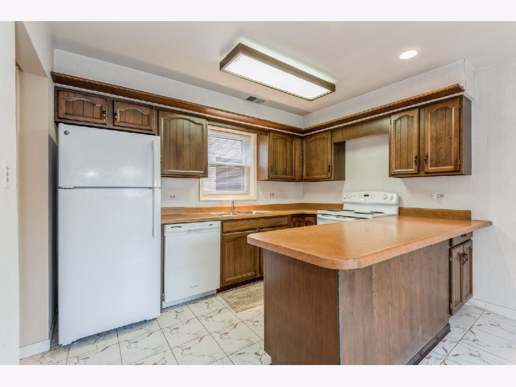
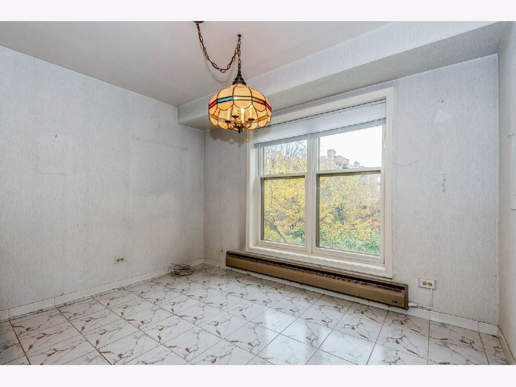
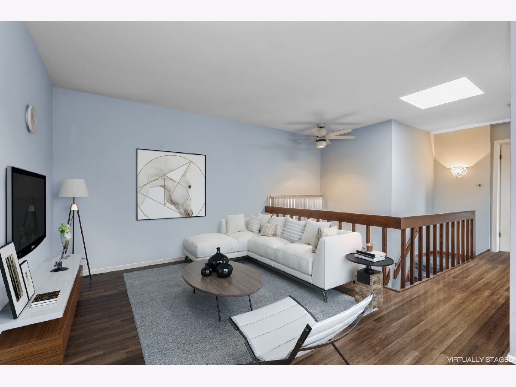
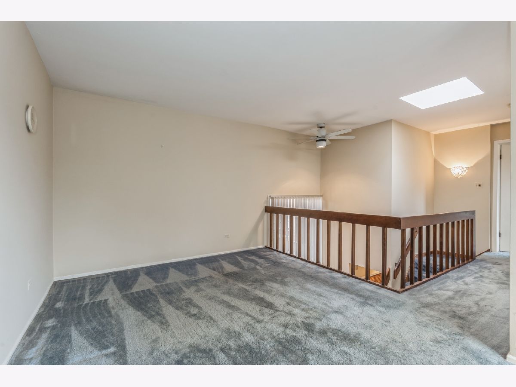
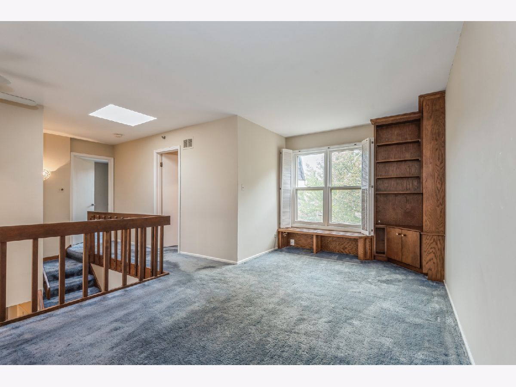
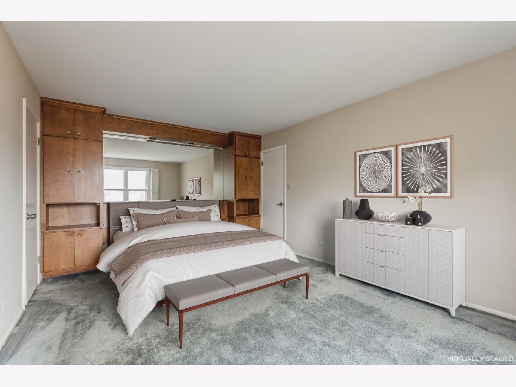
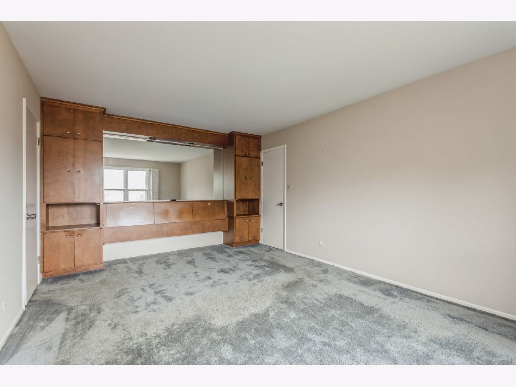
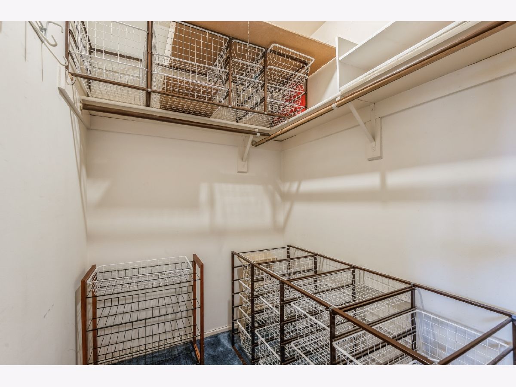
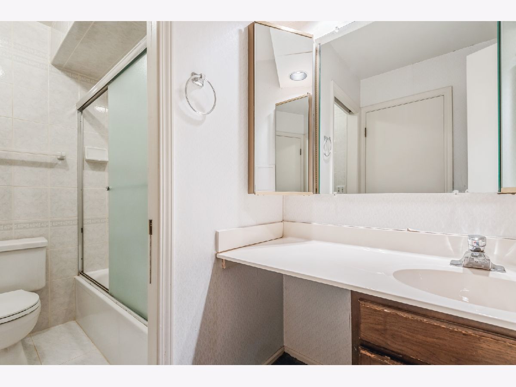
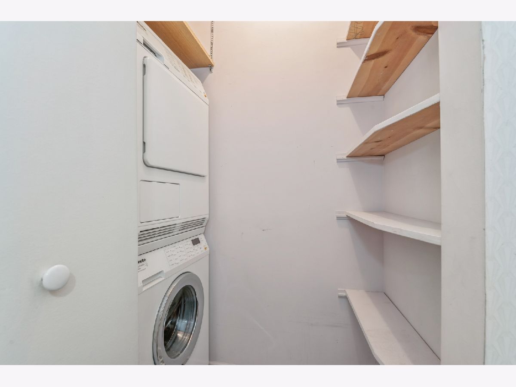
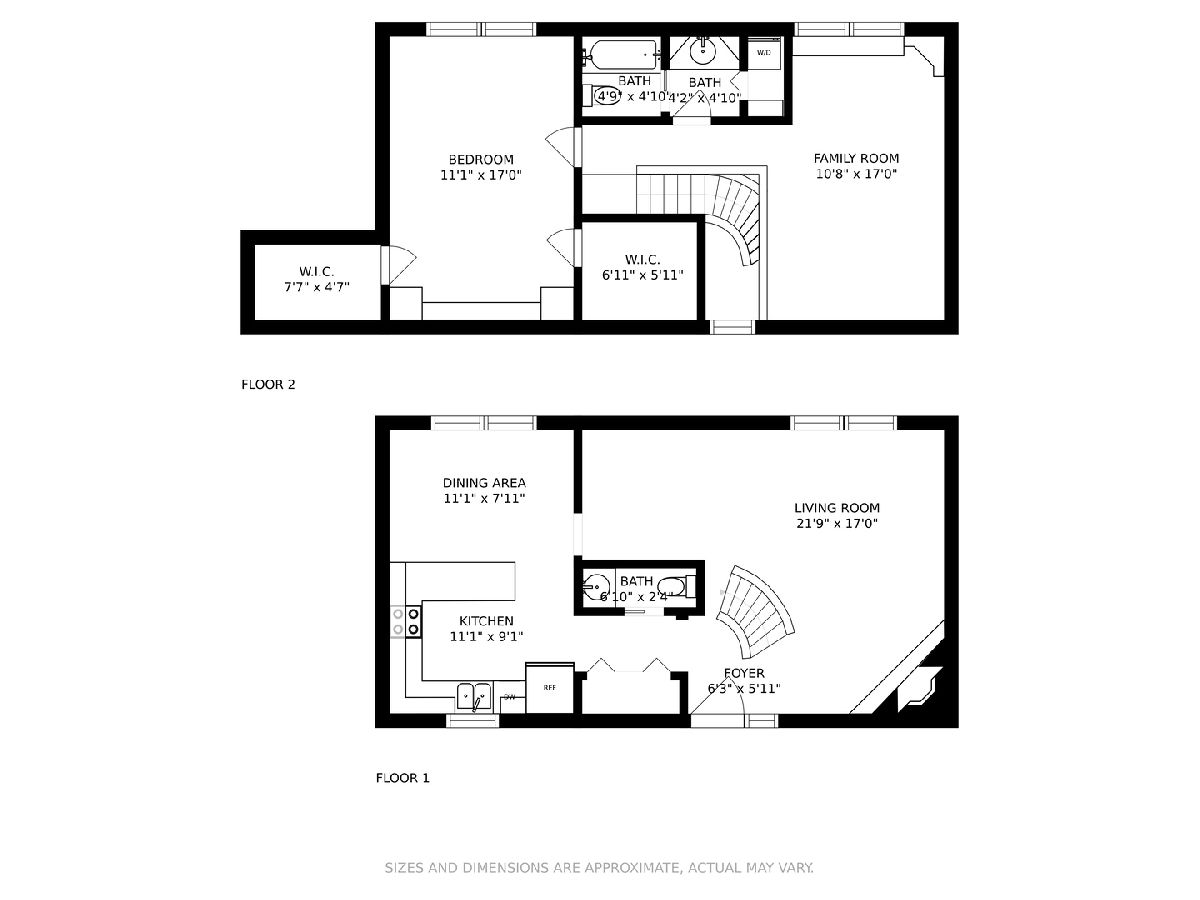
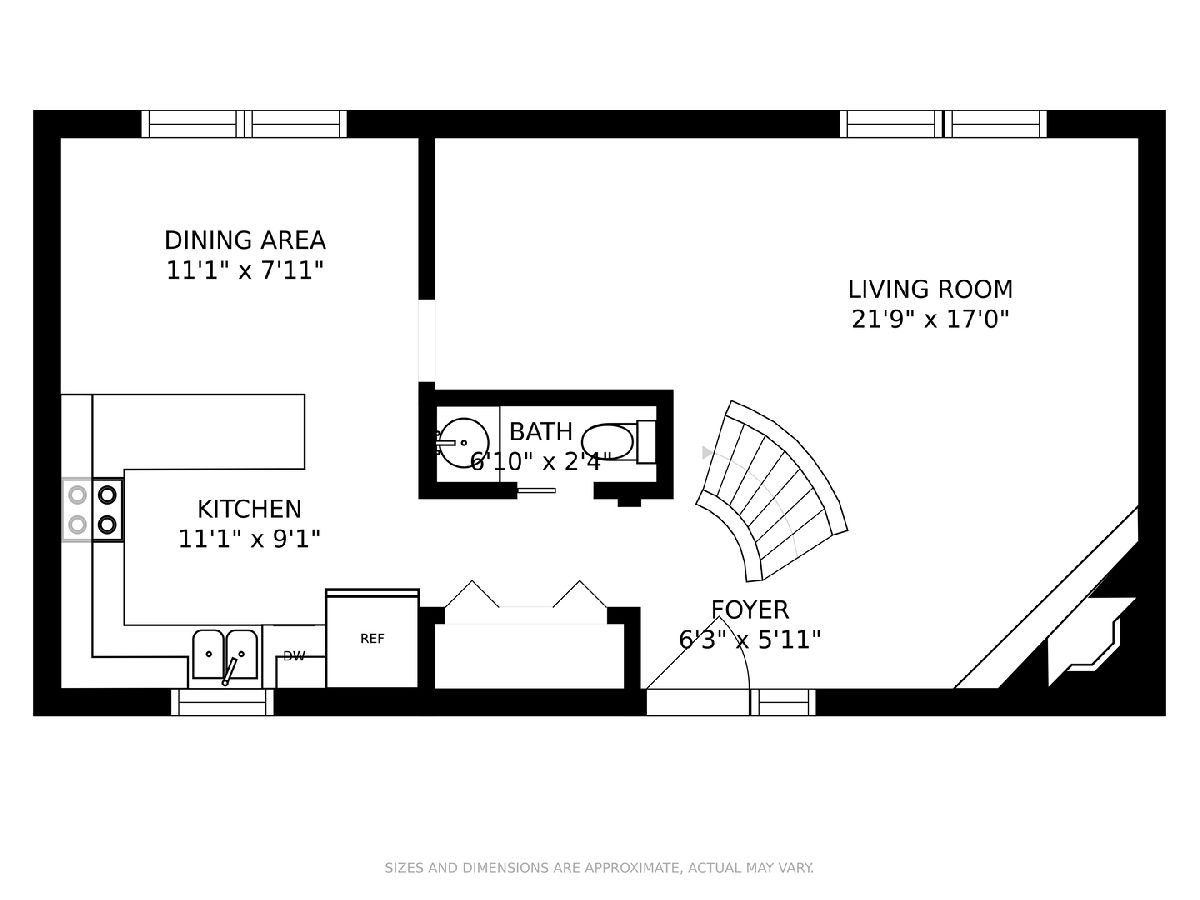
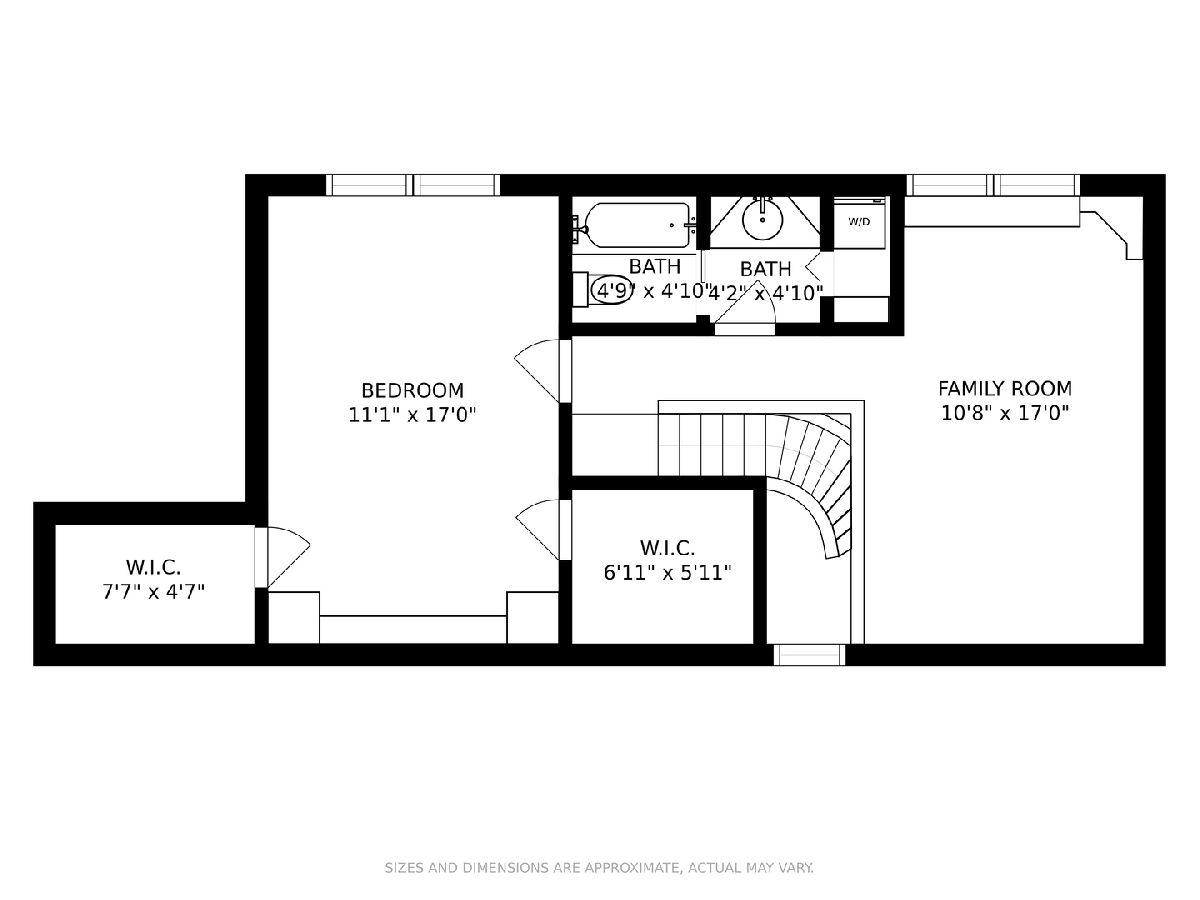
Room Specifics
Total Bedrooms: 1
Bedrooms Above Ground: 1
Bedrooms Below Ground: 0
Dimensions: —
Floor Type: —
Dimensions: —
Floor Type: —
Full Bathrooms: 2
Bathroom Amenities: —
Bathroom in Basement: 0
Rooms: Breakfast Room
Basement Description: None
Other Specifics
| — | |
| Concrete Perimeter | |
| — | |
| — | |
| Common Grounds | |
| COMMON | |
| — | |
| — | |
| Skylight(s), Second Floor Laundry, Storage, Built-in Features, Walk-In Closet(s) | |
| Range, Dishwasher, Refrigerator, Washer, Dryer, Disposal | |
| Not in DB | |
| — | |
| — | |
| Bike Room/Bike Trails, Storage | |
| Gas Log |
Tax History
| Year | Property Taxes |
|---|---|
| 2021 | $5,072 |
Contact Agent
Nearby Similar Homes
Nearby Sold Comparables
Contact Agent
Listing Provided By
Coldwell Banker Realty

