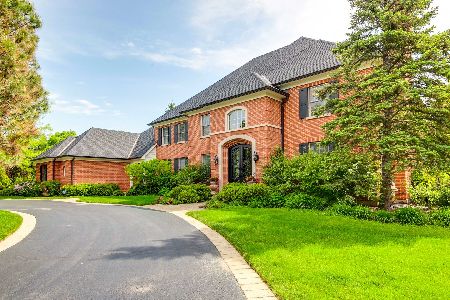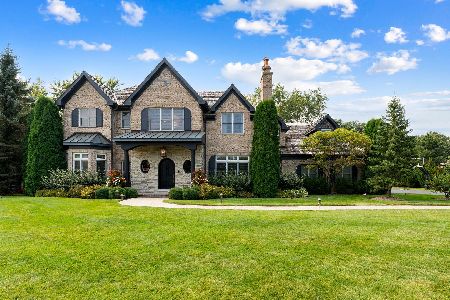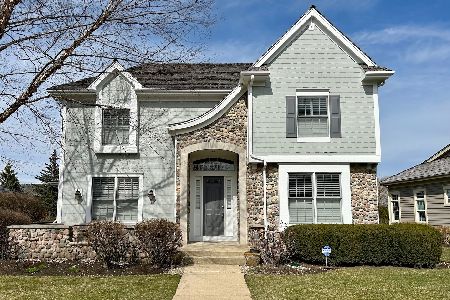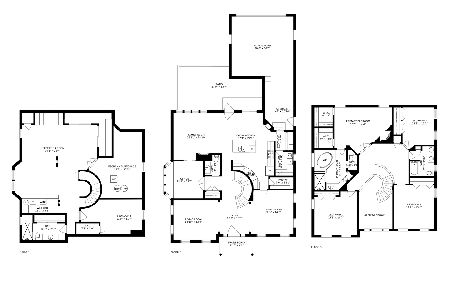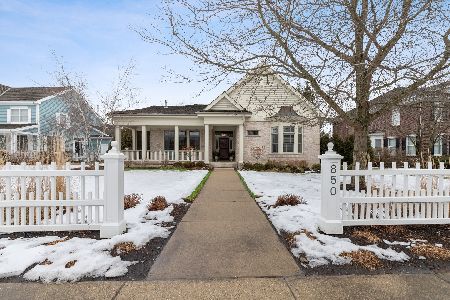860 Gage Lane, Lake Forest, Illinois 60045
$1,210,000
|
Sold
|
|
| Status: | Closed |
| Sqft: | 4,684 |
| Cost/Sqft: | $278 |
| Beds: | 5 |
| Baths: | 7 |
| Year Built: | 1999 |
| Property Taxes: | $24,917 |
| Days On Market: | 1640 |
| Lot Size: | 1,43 |
Description
If you are looking for a pristine home with an abundance of space, a large yard and private, serene setting, 860 Gage Lane has it all. With a fabulous open concept floor plan, perfect for entertaining, five bedrooms, six and half baths, two built out offices, a full bar and an exercise room, this home has everything you want. The light-filled, two-story family room is adjacent to the kitchen, which has high end Sub-Zero, Viking and Gaggenau appliances, and runs along the back of the house, with views of and access to, your professionally landscaped yard and patio. A cozy sitting room with fireplace, adjoins the family room. The first floor, private office/study has beautiful views and includes a wet bar, fireplace and built-in shelving. Your guests and/or live-in will love the privacy of their first floor, full en suite bedroom with its own private entry to the back patio. The first floor also includes: formal living and dining rooms with butler pantry and wine storage; an elegant powder room; and a large laundry/mud room off of the three and a half car, heated garage. A beautifully curved staircase takes you to the second floor where you will find a large Primary Suite with its own sitting area, four large closets and a sun-filled bathroom with skylight and windows overlooking the back of the house. Two other large en suite bedrooms, and a third bedroom and hall bath, complete the second floor, along with a dramatic balcony overlooking the family, sitting and breakfast room. The full finished basement provides additional entertaining and private study areas with: fully built-out bar with wine cooler, beverage refrigerator, ice maker, liquor cabinet; custom built-in office with two desks and filing cabinets; an exercise room with floor to ceiling mirrors, recreation room with built-ins for TV and media equipment; play area, full bathroom and storage galore. This lovely home sits on 1.4 acres of pastoral yard, garden and hardscape, is close to the Metra and minutes from downtown Lake Forest. The yard has plenty of room for a pool and/or tennis court and can be fenced. Priced to sell, 860 Gage Lane is available for immediate occupancy.
Property Specifics
| Single Family | |
| — | |
| Georgian | |
| 1999 | |
| Full | |
| — | |
| No | |
| 1.43 |
| Lake | |
| Adler's Glen | |
| 700 / Annual | |
| Snow Removal | |
| Lake Michigan | |
| Public Sewer | |
| 11160786 | |
| 12302030080000 |
Nearby Schools
| NAME: | DISTRICT: | DISTANCE: | |
|---|---|---|---|
|
Grade School
Everett Elementary School |
67 | — | |
|
Middle School
Deer Path Middle School |
67 | Not in DB | |
|
High School
Lake Forest High School |
115 | Not in DB | |
Property History
| DATE: | EVENT: | PRICE: | SOURCE: |
|---|---|---|---|
| 31 Jan, 2022 | Sold | $1,210,000 | MRED MLS |
| 16 Dec, 2021 | Under contract | $1,300,000 | MRED MLS |
| — | Last price change | $1,350,000 | MRED MLS |
| 1 Aug, 2021 | Listed for sale | $1,379,000 | MRED MLS |
| 21 Feb, 2025 | Listed for sale | $1,950,000 | MRED MLS |

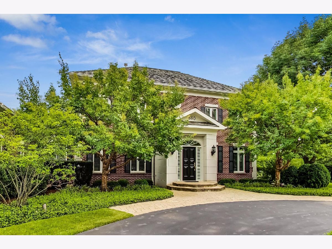
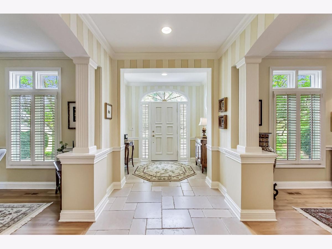
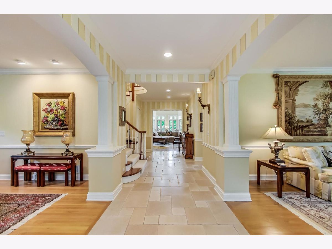
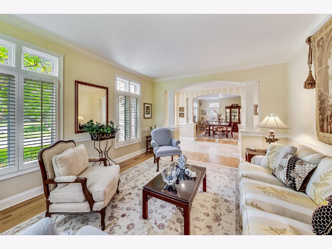
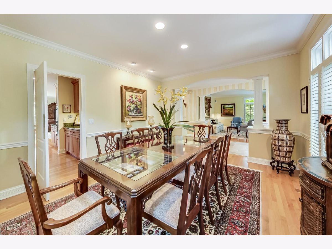
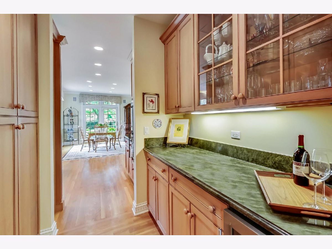
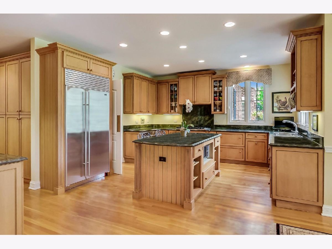
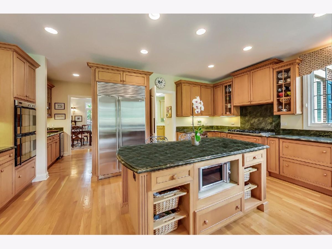
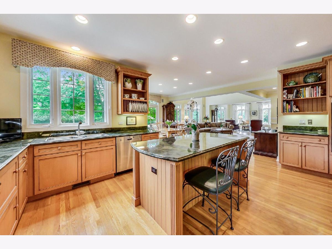
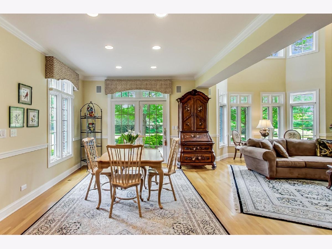
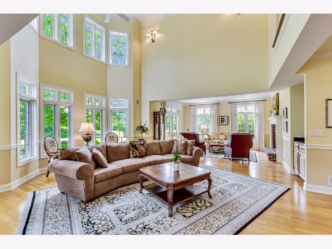
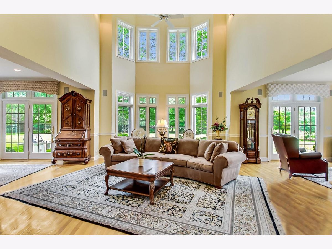
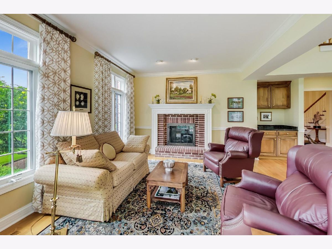
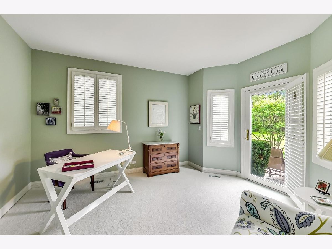
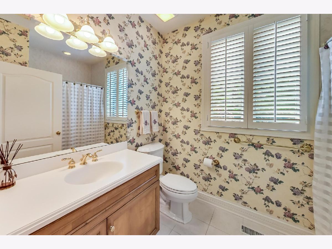
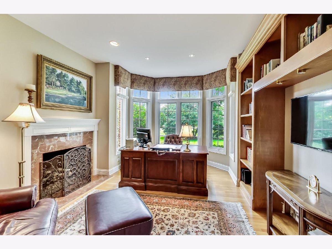
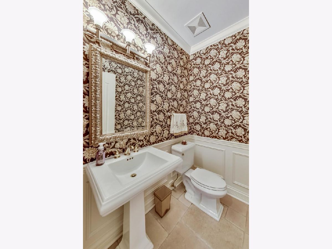
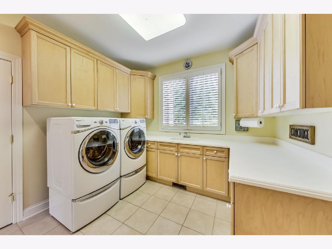
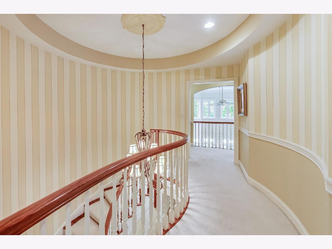
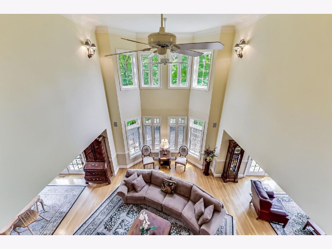
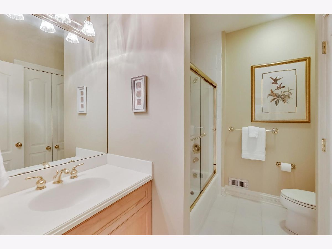
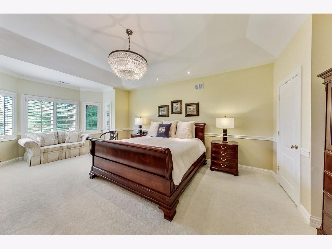
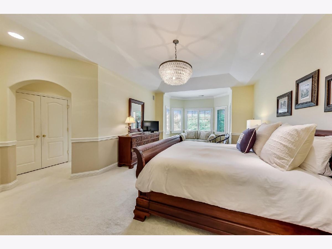
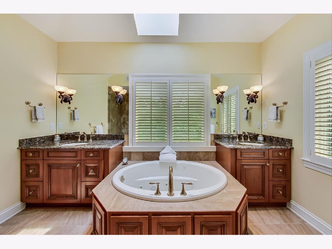
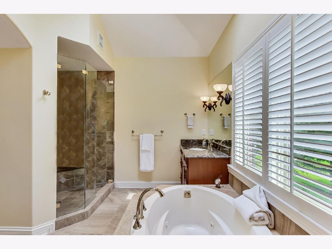
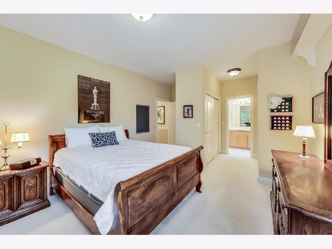
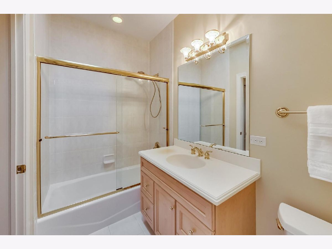
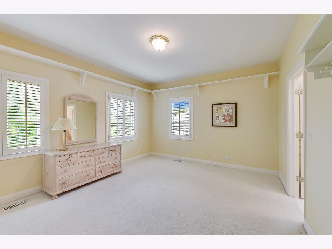
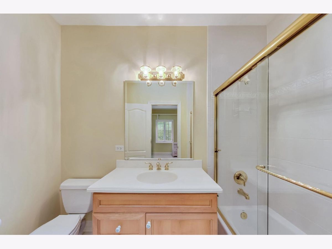
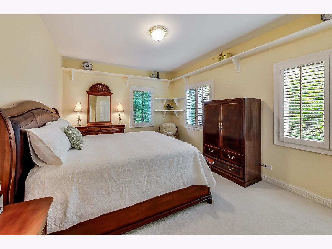
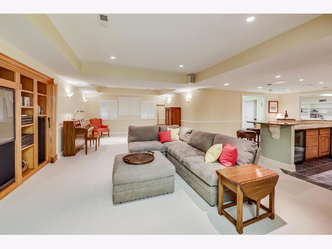
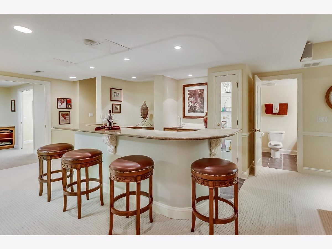
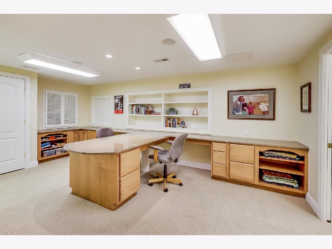
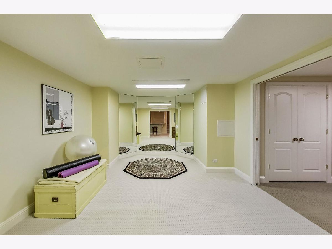
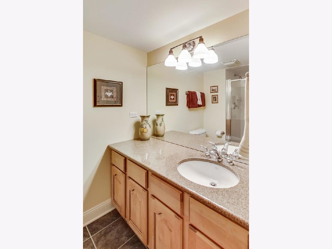
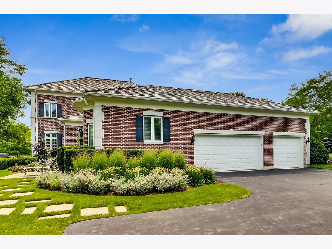
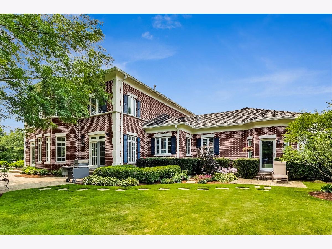
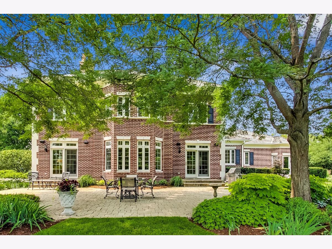
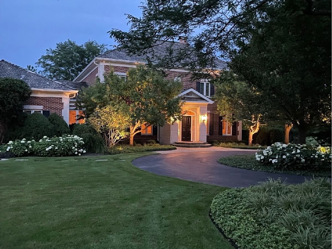
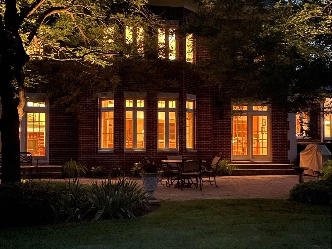
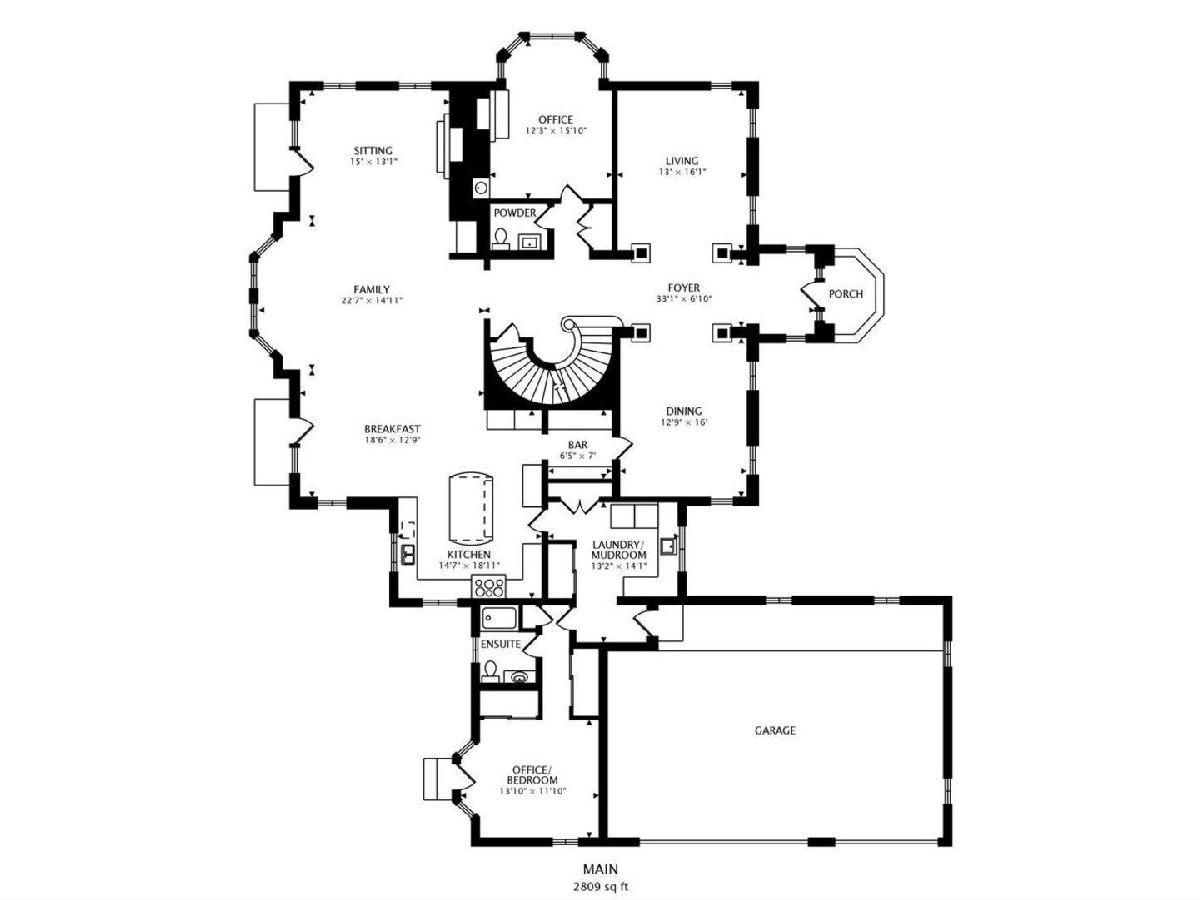
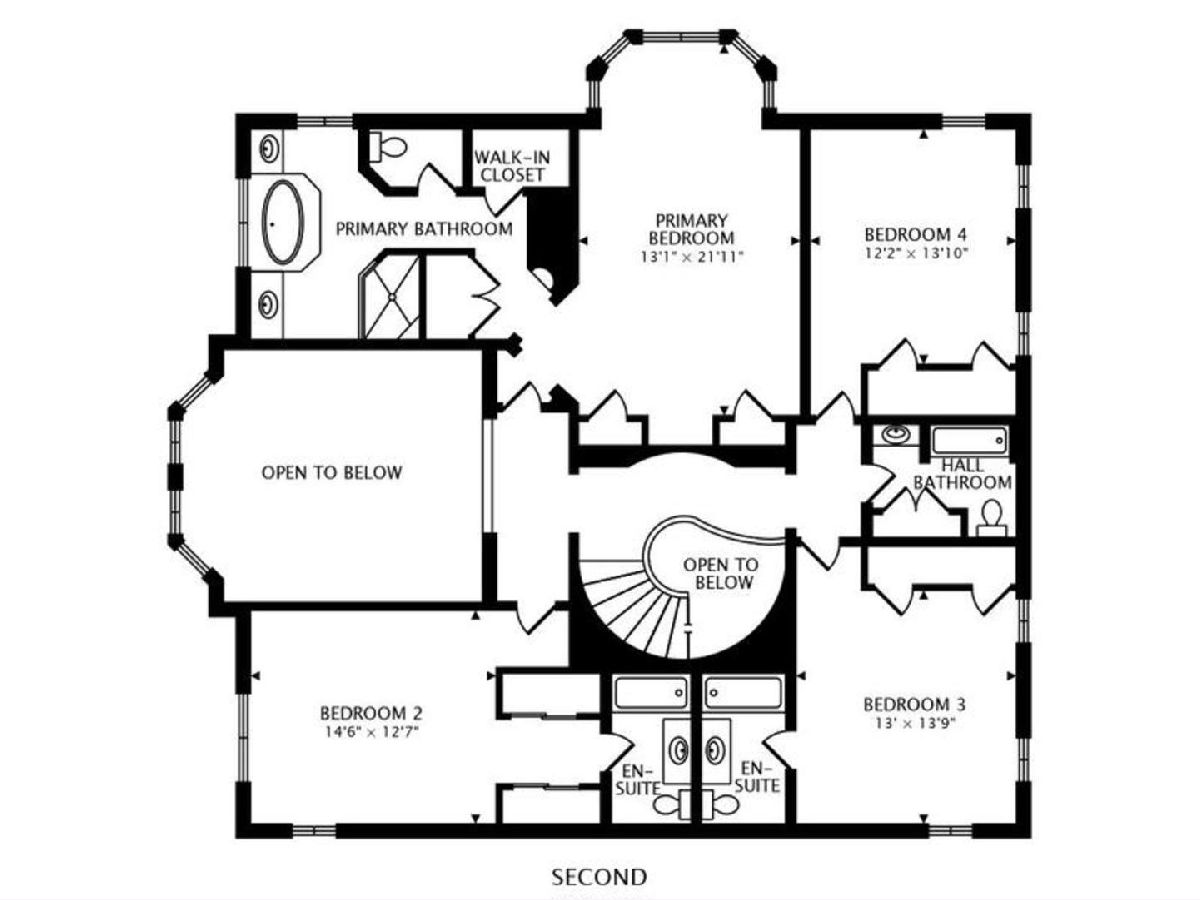
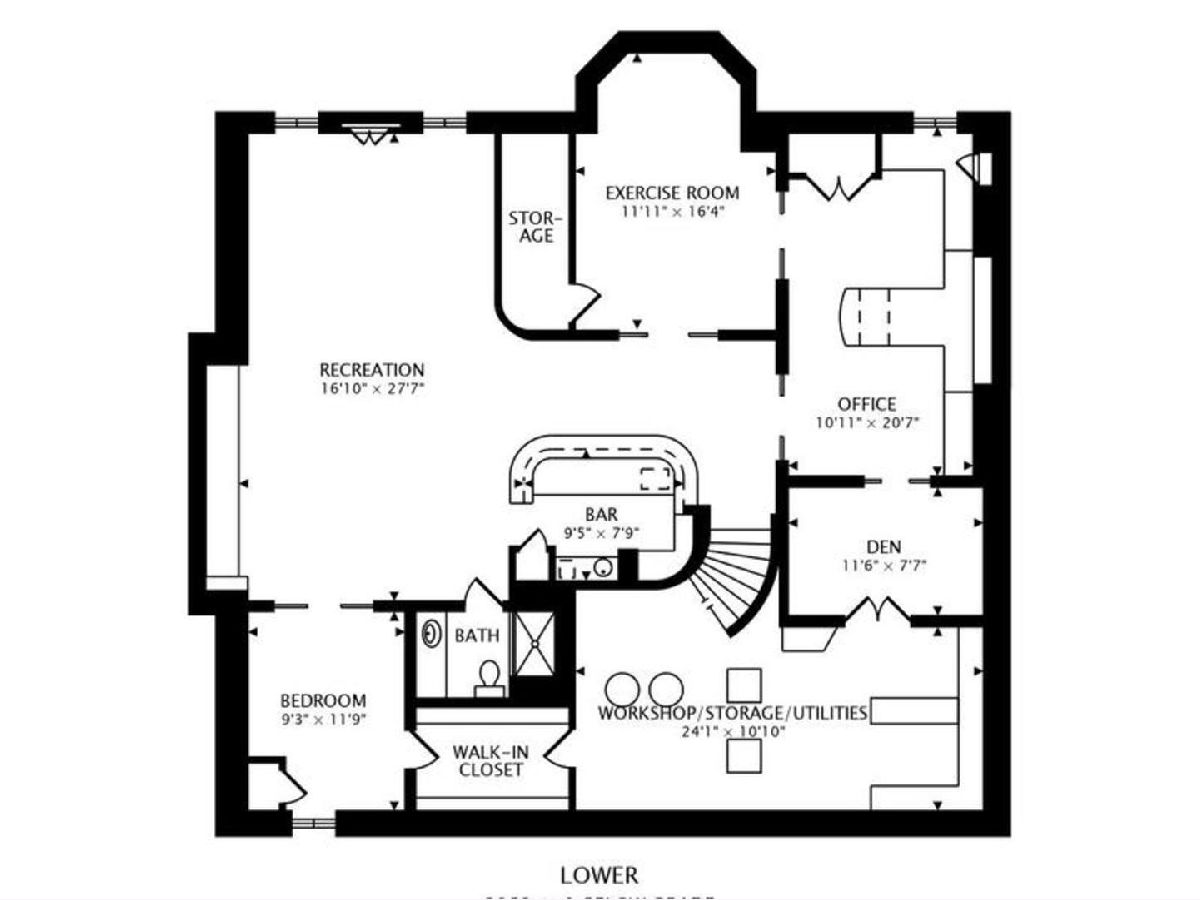
Room Specifics
Total Bedrooms: 5
Bedrooms Above Ground: 5
Bedrooms Below Ground: 0
Dimensions: —
Floor Type: Carpet
Dimensions: —
Floor Type: Carpet
Dimensions: —
Floor Type: Carpet
Dimensions: —
Floor Type: —
Full Bathrooms: 7
Bathroom Amenities: Whirlpool,Separate Shower,Double Sink,Soaking Tub
Bathroom in Basement: 1
Rooms: Bedroom 5,Pantry,Breakfast Room,Office,Sitting Room,Utility Room-Lower Level,Recreation Room,Exercise Room,Office,Den
Basement Description: Finished
Other Specifics
| 3.5 | |
| Concrete Perimeter | |
| Asphalt | |
| Patio, Brick Paver Patio, Storms/Screens, Outdoor Grill | |
| Landscaped,Mature Trees,Garden,Outdoor Lighting | |
| 267X236 | |
| Full | |
| Full | |
| Vaulted/Cathedral Ceilings, Skylight(s), Bar-Wet, Hardwood Floors, First Floor Bedroom, First Floor Laundry, First Floor Full Bath, Built-in Features, Walk-In Closet(s), Bookcases, Ceilings - 9 Foot, Open Floorplan, Some Carpeting, Some Window Treatmnt, Drapes/Blind... | |
| Double Oven, Microwave, Dishwasher, High End Refrigerator, Bar Fridge, Washer, Dryer, Disposal, Stainless Steel Appliance(s), Wine Refrigerator, Cooktop, Built-In Oven | |
| Not in DB | |
| Street Lights, Street Paved | |
| — | |
| — | |
| Gas Log |
Tax History
| Year | Property Taxes |
|---|---|
| 2022 | $24,917 |
| 2025 | $27,448 |
Contact Agent
Nearby Similar Homes
Nearby Sold Comparables
Contact Agent
Listing Provided By
@properties


